Drop ceiling in kitchen...Replace it or update it?
f1668065
10 years ago
Related Stories

MOST POPULARKitchen Evolution: Work Zones Replace the Triangle
Want maximum efficiency in your kitchen? Consider forgoing the old-fashioned triangle in favor of task-specific zones
Full Story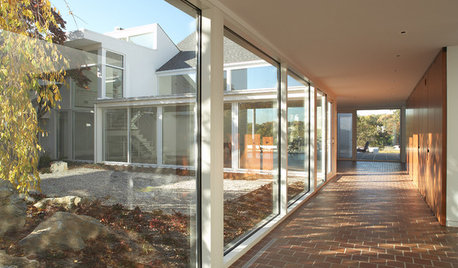
GREAT HOME PROJECTSUpdate Your Windows for Good Looks, Efficiency and a Better View
Great home project: Replace your windows for enhanced style and function. Learn the types, materials and relative costs here
Full Story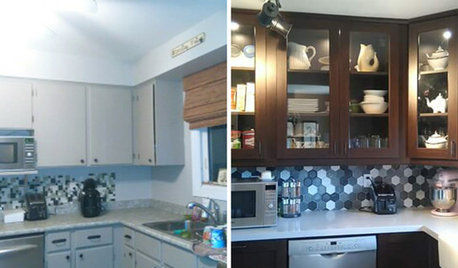
BEFORE AND AFTERSReader Kitchen: An Ontario Update for $13,700
A homeowner keeps costs down while replacing cabinetry, appliances and more in her 100-square-foot 1974 kitchen
Full Story
WHITE KITCHENSBefore and After: Modern Update Blasts a '70s Kitchen Out of the Past
A massive island and a neutral color palette turn a retro kitchen into a modern space full of function and storage
Full Story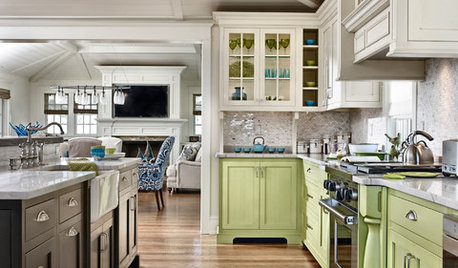
KITCHEN DESIGN11 Ways to Update Your Kitchen Without a Sledgehammer
Give your kitchen a new look by making small improvements that have big impact
Full Story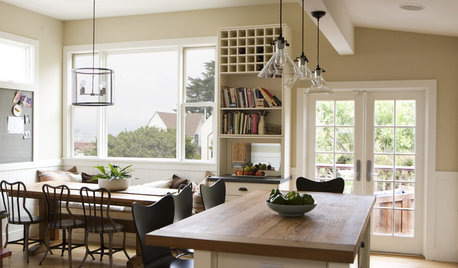
BUDGET DECORATINGBudget Decorator: 15 Ways to Update Your Kitchen on a Dime
Give your kitchen a dashing revamp without putting a big hole in your wallet
Full Story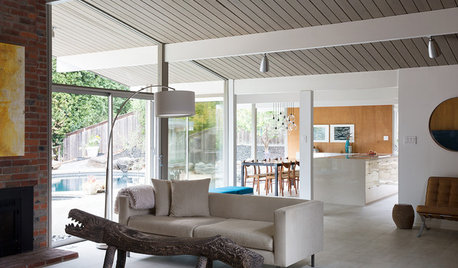
MODERN HOMESHouzz Tour: Updating an Eichler While Preserving Its Spirit
Architects and builders keep this home’s integrity intact while remodeling the kitchen, creating a master suite and adding energy efficiency
Full Story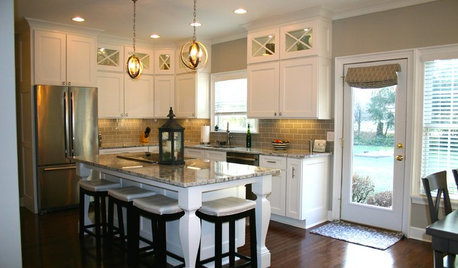
BEFORE AND AFTERSModern Function and Simplicity in an Updated 1970s Kitchen
Goodbye to retro appliances and wasted space. Hello to better traffic flow and fresh new everything
Full Story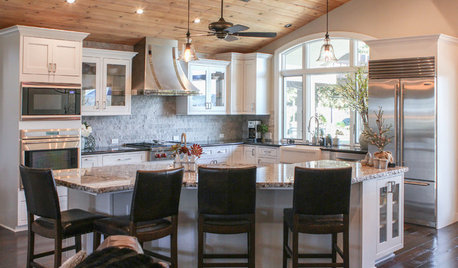
RANCH HOMESMy Houzz: Warm and Airy Kitchen Update for a 1980s Ranch House
A dark and cramped kitchen becomes a bright and open heart of the home for two empty nesters in Central California
Full Story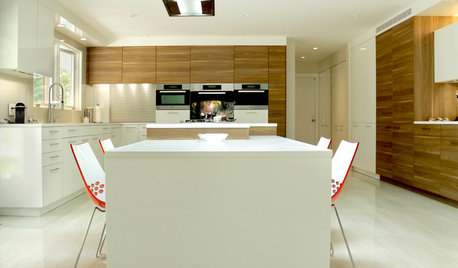
CONTEMPORARY HOMESMy Houzz: Modern Update to a 1960s Ranch in New Jersey
Outdated home decor is replaced with modern European-inspired elements, all while keeping true to the family’s rich culture
Full StoryMore Discussions






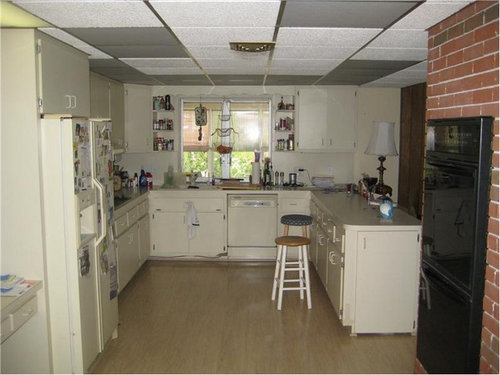
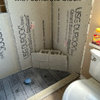


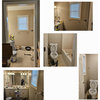
southerncanuck
f1668065Original Author
Related Professionals
Plymouth Kitchen & Bathroom Designers · Ridgefield Kitchen & Bathroom Designers · Verona Kitchen & Bathroom Designers · Williamstown Kitchen & Bathroom Designers · Hopewell Kitchen & Bathroom Remodelers · Brentwood Kitchen & Bathroom Remodelers · Mansfield Interior Designers & Decorators · Bowling Green General Contractors · Bryn Mawr-Skyway General Contractors · Burlington General Contractors · Coronado General Contractors · Jamestown General Contractors · Langley Park General Contractors · Leon Valley General Contractors · Mount Vernon General Contractorslmccarly
snoonyb
powermuffin
Fori
debrak2008
DreamingoftheUP
f1668065Original Author
f1668065Original Author