Roof remodel (pics): Why would architect say this?
la_koala
14 years ago
Related Stories
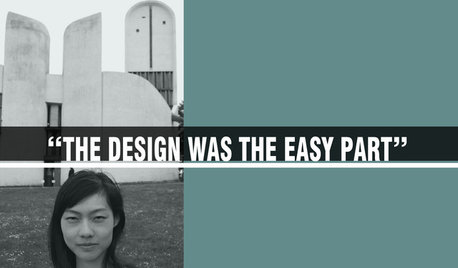
COFFEE WITH AN ARCHITECT8 Things an Architect Will Never Say
Architects are people too. But it doesn't mean they talk like everyone else
Full Story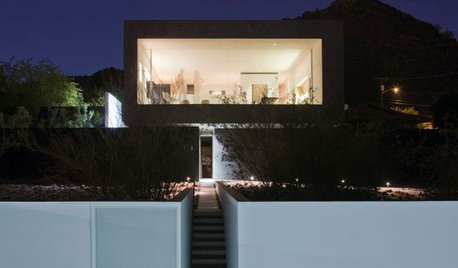
MODERN ARCHITECTUREHouzz Tour: Arizona's Dialogue House Has Something New to Say
Get in on the conversation about this minimalist masterpiece in the Phoenix desert, remodeled by its original award-winning architect
Full Story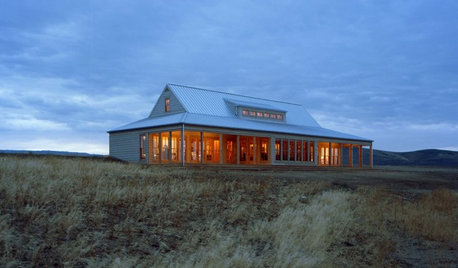
REMODELING GUIDESArchitect's Toolbox: Roofs that Connect Earth and Sky
A roof's design can connect us to the land or lift us above it all. Which style is for you?
Full Story
MOST POPULARSo You Say: 30 Design Mistakes You Should Never Make
Drop the paint can, step away from the brick and read this remodeling advice from people who’ve been there
Full Story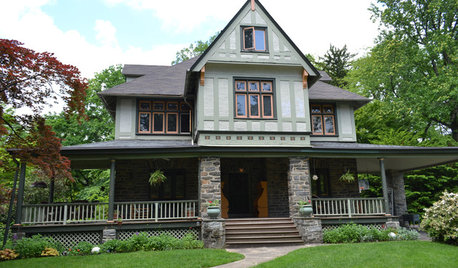
HOUZZ TOURSMy Houzz: An Architect’s 1901 Home in Pennsylvania
An abundance of bedrooms, vintage finds and quirky touches make a gem of a home invitingly livable for a family of five
Full Story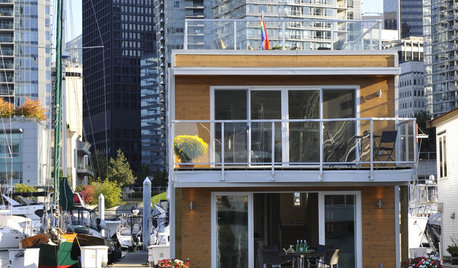
REMODELING GUIDESArchitect's Toolbox: Connecting Home and Ground
The foundation of meaningful design lies at the point where home meets land
Full Story
WORKING WITH PROSHow to Hire the Right Architect
Your perfect match is out there. Here’s how to find good candidates — and what to ask at that first interview
Full Story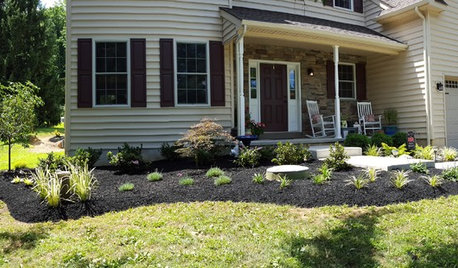
LIFEIf You Could Talk to Your House, What Would You Say?
‘Pull yourself together’ or ‘thank you for transforming my life’? Notes to homes around the country hit us where we live
Full Story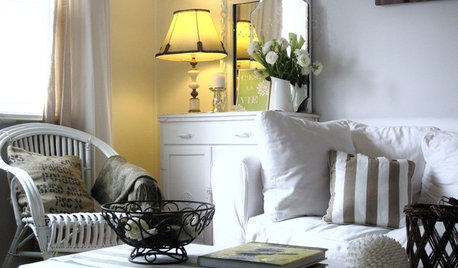
DECORATING STYLES5 Comfy Decorating Styles That Say 'Welcome!'
Send a message of warmth and ease with distressed, lovingly used and often-unmatched furniture and fabrics
Full Story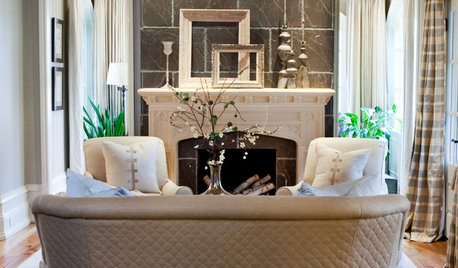
FUN HOUZZGuessing Game: What Might Our Living Rooms Say About Us?
Take a shot on your own or go straight to just-for-fun speculations about whose homes these could be
Full Story





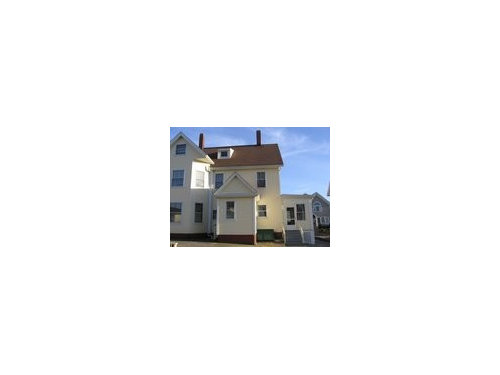
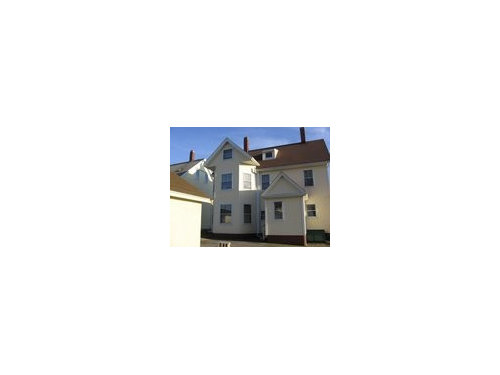

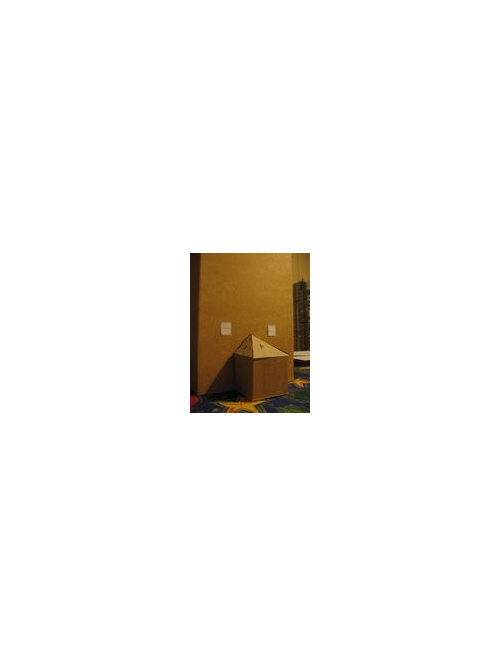
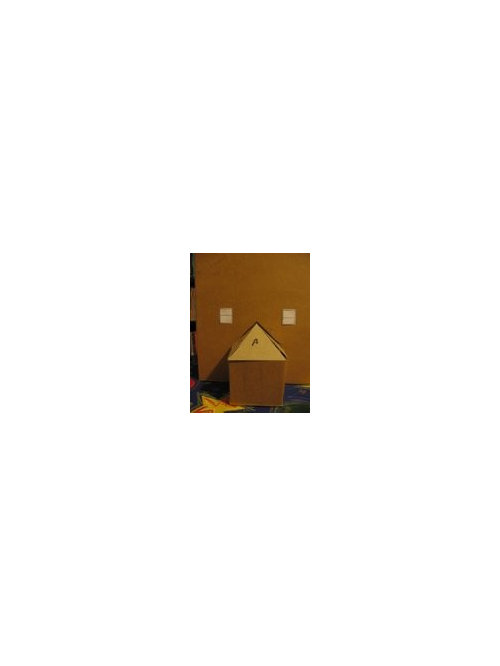



karen_belle
sombreuil_mongrel
macv
la_koalaOriginal Author
sombreuil_mongrel
macv
macv
la_koalaOriginal Author