Installing Drywall Which way to hang????
lizabug1
18 years ago
Featured Answer
Sort by:Oldest
Comments (12)
kudzu9
18 years agoRelated Professionals
College Park Kitchen & Bathroom Designers · San Jose Kitchen & Bathroom Designers · United States Kitchen & Bathroom Designers · Fort Pierce Kitchen & Bathroom Remodelers · Caledonia Interior Designers & Decorators · La Habra Interior Designers & Decorators · Cheney General Contractors · Everett General Contractors · Hanford General Contractors · Jericho General Contractors · Leavenworth General Contractors · Milford General Contractors · Palestine General Contractors · Williston General Contractors · Wolf Trap General Contractorslizabug1
18 years agotom999
18 years agodrywall_diy_guy
18 years agohomebound
18 years agorandymeyer
18 years agorandymeyer
18 years agomaxthedog
18 years agoDebbie Downer
18 years agoMongoCT
18 years agoIggyocracy
3 years ago
Related Stories
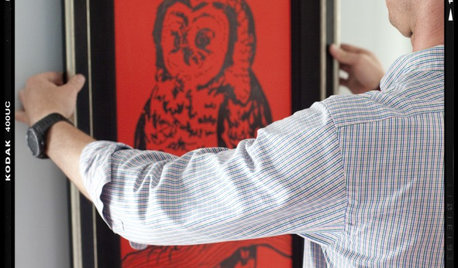
DECORATING GUIDESDecorating Secrets: Picture-Perfect Way to Hang Art
Save your drywall with these easy steps for hanging framed pieces
Full Story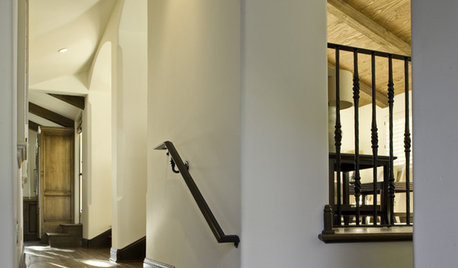
MATERIALSRaw Materials Revealed: Drywall Basics
Learn about the different sizes and types of this construction material for walls, plus which kinds work best for which rooms
Full Story
BATHROOM DESIGNShould You Install a Urinal at Home?
Wall-mounted pit stops are handy in more than just man caves — and they can look better than you might think
Full Story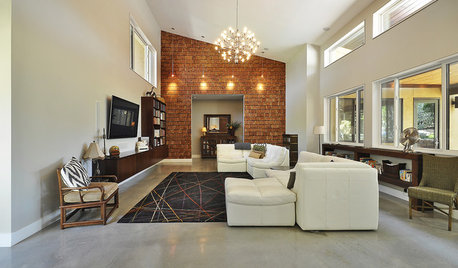
LIGHTINGReady to Install a Chandelier? Here's How to Get It Done
Go for a dramatic look or define a space in an open plan with a light fixture that’s a star
Full Story
REMODELING GUIDESContractor Tips: How to Install Tile
Before you pick up a single tile, pull from these tips for expert results
Full Story
REMODELING GUIDESWhich Window for Your World?
The view and fresh air from your windows make a huge impact on the experience of being in your house
Full Story
KITCHEN DESIGN12 Great Kitchen Styles — Which One’s for You?
Sometimes you can be surprised by the kitchen style that really calls to you. The proof is in the pictures
Full Story
KITCHEN DESIGNOpen vs. Closed Kitchens — Which Style Works Best for You?
Get the kitchen layout that's right for you with this advice from 3 experts
Full Story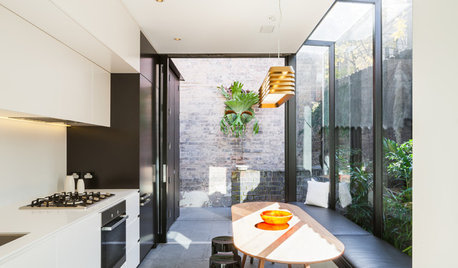
FURNITUREWhich Dining Table Shape Should You Choose?
Rectangular, oval, round or square: Here are ways to choose your dining table shape (or make the most of the one you already have)
Full Story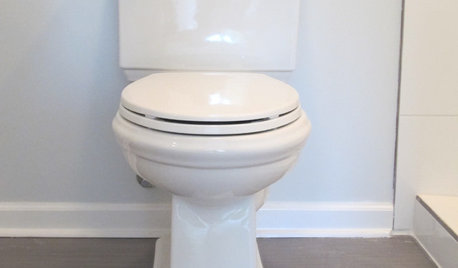
BATHROOM DESIGNHow to Install a Toilet in an Hour
Putting a new commode in a bathroom or powder room yourself saves plumber fees, and it's less scary than you might expect
Full Story









MongoCT