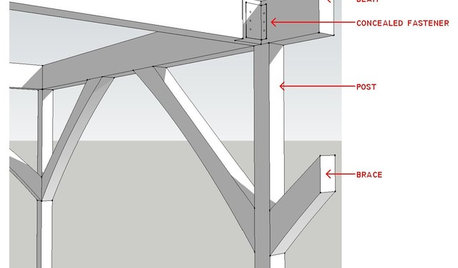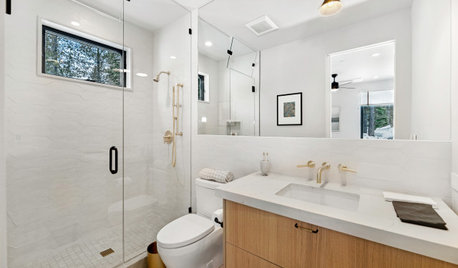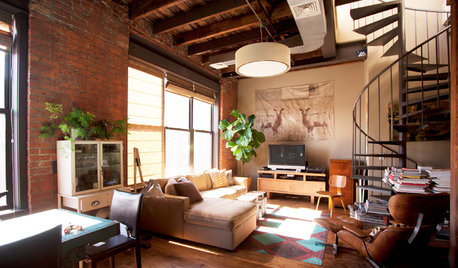sizing beam for header
odo53
12 years ago
Featured Answer
Sort by:Oldest
Comments (12)
odo53
12 years agovtremodeler
12 years agoRelated Professionals
King of Prussia Kitchen & Bathroom Designers · South Farmingdale Kitchen & Bathroom Designers · Bethel Park Kitchen & Bathroom Remodelers · Green Bay Kitchen & Bathroom Remodelers · Ogden Kitchen & Bathroom Remodelers · Sweetwater Kitchen & Bathroom Remodelers · Princeton Kitchen & Bathroom Remodelers · Rosaryville Interior Designers & Decorators · Alhambra General Contractors · Chowchilla General Contractors · Jeffersonville General Contractors · Nashua General Contractors · Richfield General Contractors · Seabrook General Contractors · Tabernacle General ContractorsUser
12 years agobrickeyee
12 years agoUser
12 years agotoeflower
11 years agoUser
11 years agoaudreyamelia
11 years agoSalmon Falls Cabinetry
11 years agoUser
11 years agoUser
8 years ago
Related Stories

DESIGN DICTIONARYHeader
Wide openings get the support they need from this stalwart horizontal beam
Full Story0

DIY PROJECTSMake Your Own Barn-Style Door — in Any Size You Need
Low ceilings or odd-size doorways are no problem when you fashion a barn door from exterior siding and a closet track
Full Story
HOUZZ TOURSHouzz Tour: Pint-Size Cabin in Rural Canada
An ecofriendly and cost-effective house smaller than 300 square feet offers a fresh start
Full Story
KITCHEN DESIGNBar Stools: What Style, What Finish, What Size?
How to Choose the Right Seating For Your Kitchen Island or Counter
Full Story
REMODELING GUIDESKnow Your House: Post and Beam Construction Basics
Learn about this simple, direct and elegant type of wood home construction that allows for generous personal expression
Full Story
BATHROOM DESIGNKey Measurements to Make the Most of Your Bathroom
Fit everything comfortably in a small or medium-size bath by knowing standard dimensions for fixtures and clearances
Full Story
KITCHEN PANTRIES80 Pretty and Practical Kitchen Pantries
This collection of kitchen pantries covers a wide range of sizes, styles and budgets
Full Story
REMODELING GUIDESSkinny Columns Hold Their Own
Don't let their size fool you: Thin columns provide strong support and big visual impact
Full Story
INDUSTRIAL STYLEMy Houzz: From a Bakery to a Cool Loft in Brooklyn
Soaring ceilings with exposed beams and a stereotype-defying patio make a Williamsburg artist's home a thing of beauty
Full Story









Bonham Construction