Kill deck and window to expand kitchen?
skuba
11 years ago
Related Stories
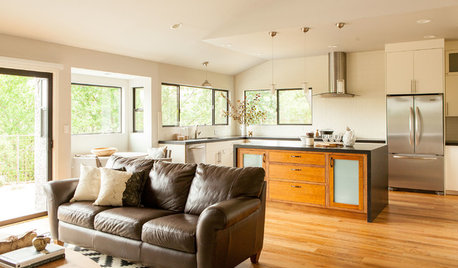
RANCH HOMESHouzz Tour: California Couple Expand Their Design Horizons
A designer helps these empty nesters transform a dated ranch house into a rustic-modern oasis
Full Story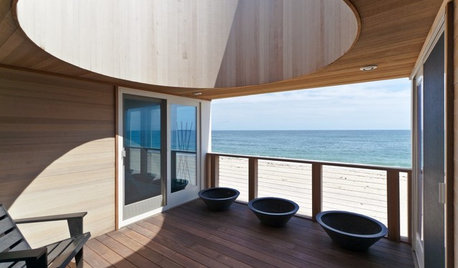
MODERN ARCHITECTUREPrefab Homes Expand Modern Design's Reach
A new book shows how innovative modules are giving homeowners more modern options than ever
Full Story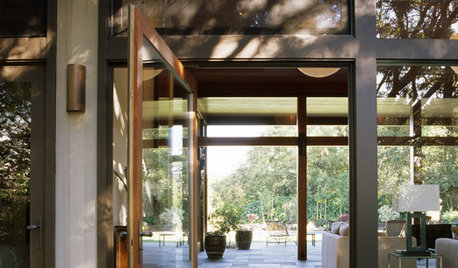
WINDOWS11 Ways to Create Indoor-Outdoor Connections
Expand nature's soothing embrace with sliding doors, covered porches, generous windows and more
Full Story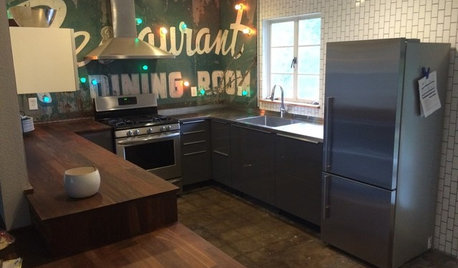
SMALL KITCHENSThe 100-Square-Foot Kitchen: Less Storage, More Cool
A friend’s sign, a demolished deck and pulled-up tile leave their marks on this hip U-shape in Texas
Full Story
SMALL KITCHENS10 Things You Didn't Think Would Fit in a Small Kitchen
Don't assume you have to do without those windows, that island, a home office space, your prized collections or an eat-in nook
Full Story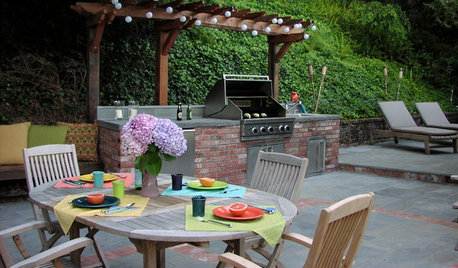
MOST POPULAR8 Ways to Improve Your Grill Setup
Rethinking the old grilling station? Here’s how to pack more function and style into your backyard cooking zone
Full Story
MOST POPULARWhat to Know About Adding a Deck
Want to increase your living space outside? Learn the requirements, costs and other considerations for building a deck
Full Story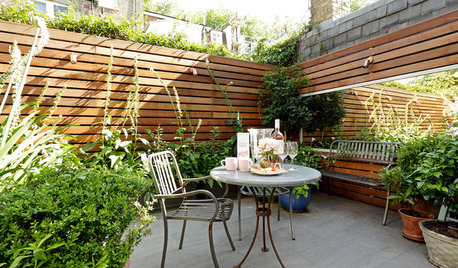
CONTAINER GARDENSPocket Gardens, Pint-Size Patios and Urban Backyards
A compact outdoor space can be a beautiful garden room with the right mix of plantings, furniture and creativity
Full Story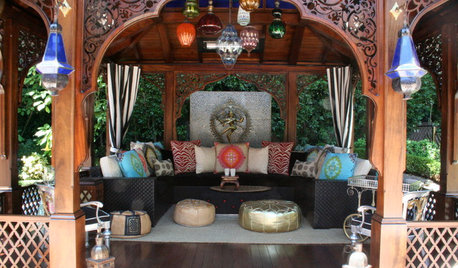
MOST POPULAR20 Outstanding Outdoor Living Rooms
Why give up style and comfort just because you add fresh air? Turn any porch or patio into a sumptuous room by following these leads
Full Story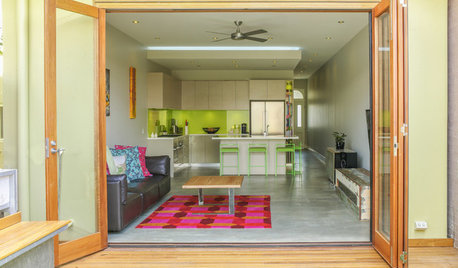
HOUZZ TOURSHouzz Tour: Pushing Boundaries in a Sydney Cottage
Expanding and adding on give an Australian family an extra bedroom, an office and — at long last — an indoor bathroom
Full StoryMore Discussions






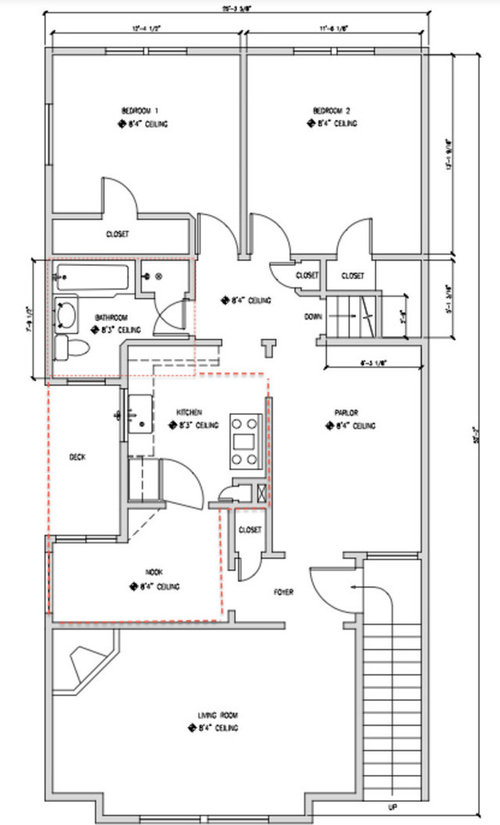

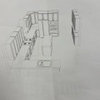


skubaOriginal Author
dekeoboe
Related Professionals
Frankfort Kitchen & Bathroom Designers · Lynn Haven Kitchen & Bathroom Remodelers · Ashwaubenon Interior Designers & Decorators · Chillicothe General Contractors · Country Walk General Contractors · Dorchester Center General Contractors · Evans General Contractors · Groveton General Contractors · Medway General Contractors · North Tustin General Contractors · Rossmoor General Contractors · Sheboygan General Contractors · Villa Park General Contractors · Warrenville General Contractors · Westerly General Contractorskirkhall
lyvia
chibimimi
hosenemesis