Replacing an overbearing garage roof with a deck?
ontariomom
12 years ago
Related Stories
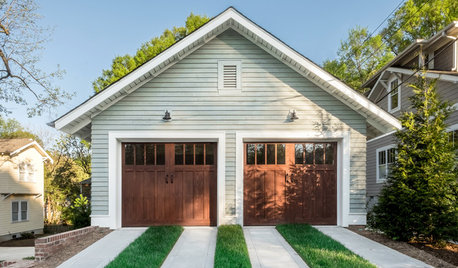
GREAT HOME PROJECTSHow to Replace or Revamp Your Garage Doors
Boost curb appeal and maybe even security with new garage doors. Find out cost ranges and other important details here
Full Story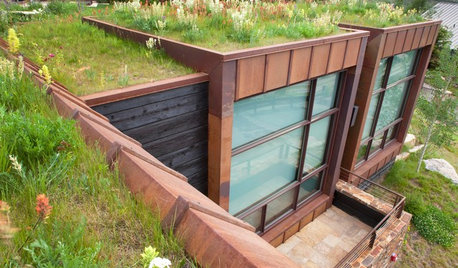
GREEN BUILDING6 Green-Roof Myths, Busted
Leaky, costly, a pain to maintain ... nope, nope and nope. Get the truth about living roofs and see examples from simple to elaborate
Full Story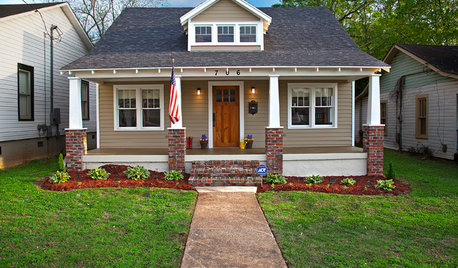
MATERIALSThe Most Popular Roofing Material is Affordable and Easy to Install
Asphalt shingles, the most widely used roof material in the U.S. are reliable and efficient, and may be right for you
Full Story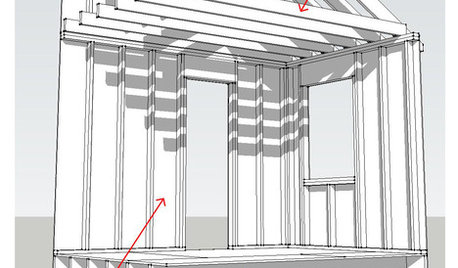
KNOW YOUR HOUSEKnow Your House: Components of a Roof
Don't get held up by confusion over trusses, rafters and purlins. Learn about a roof's features and their purposes here
Full Story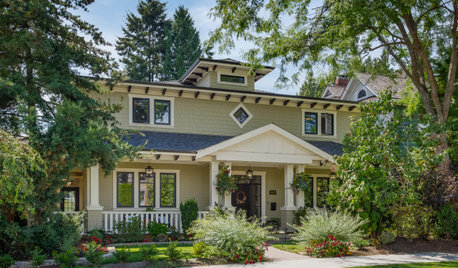
LANDSCAPE DESIGNHow to Incorporate Your Roofing Into the Landscape
Choose hardscape and plantings that work with your roof’s color, texture, shape and line
Full Story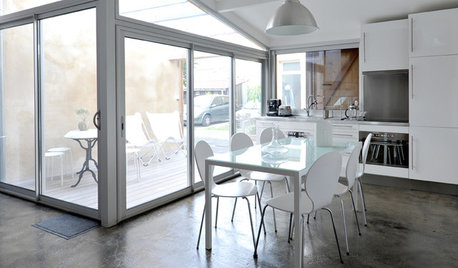
MORE ROOMSMore Living Space: Converting a Garage
5 things to consider when creating new living space in the garage
Full Story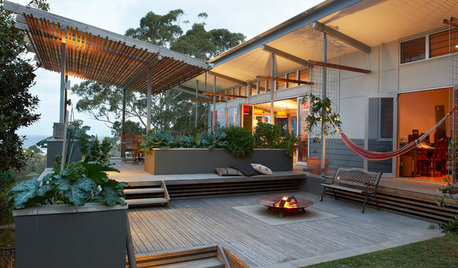
GARDENING AND LANDSCAPING17 Ways to Work a Deck
Layer it, bump it out, wrap it around a tree. Get inspiration with these ideas for adding a deck to your yard
Full Story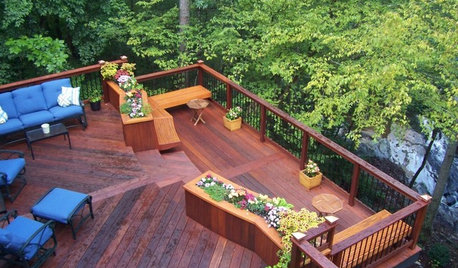
GARDENING AND LANDSCAPINGChoosing a Deck: Plastic or Wood?
Get the pros and cons of wood, plastic, composite and more decking materials, plus a basic price comparison
Full Story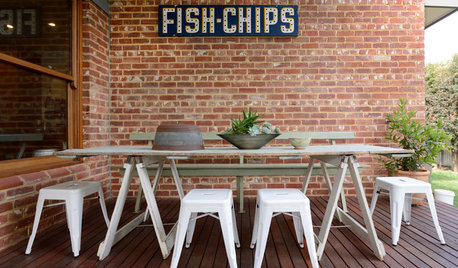
GARDENING AND LANDSCAPINGBudget Decorator: 10 Ways to Deck Out Your Patio
Hang a vintage sign here and some inexpensive curtains there, for a patio or deck that looks polished and pulled together
Full Story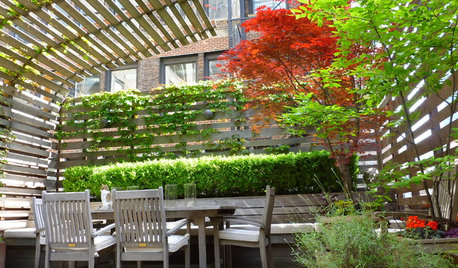
GARDENING AND LANDSCAPINGHouzz Call: Show Us Your Great Patio, Deck or Rooftop!
Give your patio a chance at the spotlight as we head outdoors for a new summer ideabook series
Full StoryMore Discussions






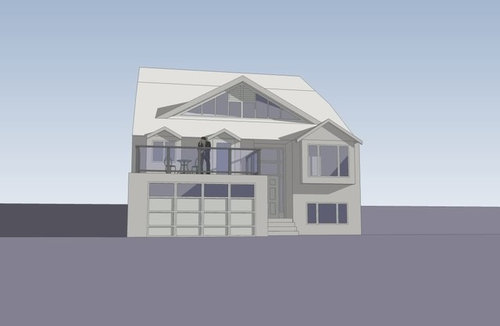




live_wire_oak
EngineerChic
Related Professionals
Arlington Kitchen & Bathroom Designers · Knoxville Kitchen & Bathroom Designers · Emeryville Kitchen & Bathroom Remodelers · Pearl City Kitchen & Bathroom Remodelers · Rancho Palos Verdes Kitchen & Bathroom Remodelers · Schiller Park Kitchen & Bathroom Remodelers · York Kitchen & Bathroom Remodelers · Fort Smith Interior Designers & Decorators · Four Corners General Contractors · Beloit General Contractors · Brighton General Contractors · Kettering General Contractors · La Grange Park General Contractors · Oxon Hill General Contractors · Woodmere General ContractorsontariomomOriginal Author
marcolo
ontariomomOriginal Author
sombreuil_mongrel
marcolo
marcolo
ontariomomOriginal Author
sombreuil_mongrel
ontariomomOriginal Author
User
ontariomomOriginal Author