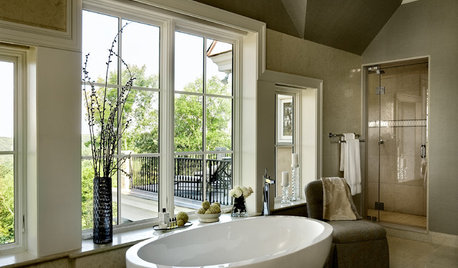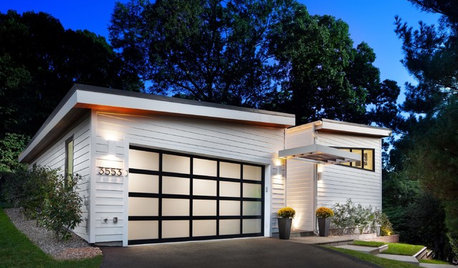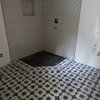stair standards --need expert opinion
plumberry
10 years ago
Related Stories

HEALTHY HOMEHow to Childproof Your Home: Expert Advice
Safety strategies, Part 1: Get the lowdown from the pros on which areas of the home need locks, lids, gates and more
Full Story
MOST POPULARPros and Cons of 5 Popular Kitchen Flooring Materials
Which kitchen flooring is right for you? An expert gives us the rundown
Full Story
DECORATING GUIDESNo Neutral Ground? Why the Color Camps Are So Opinionated
Can't we all just get along when it comes to color versus neutrals?
Full Story
DECORATING GUIDESAsk an Expert: What to Do With an Awkward Nook
Discover how to decorate and furnish rooms with oddly shaped corners and tricky roof angles
Full Story
SMALL HOMESAsk an Expert: What Is Your Ultimate Space-Saving Trick?
Houzz professionals share their secrets for getting more from any space, small or large
Full Story
DECORATING GUIDESExpert Talk: Lean or Hang Artwork?
Professional designers explain why a tilt is sometimes better than a nail for artwork around the home
Full Story
DECORATING GUIDESExpert Talk: Designers Open Up About Closet Doors
Closet doors are often an afterthought, but these pros show how they can enrich a home's interior design
Full Story
BATHROOM DESIGNExpert Talk: Freestanding Bathtubs Make a Splash
Professional designers explain why they chose freestanding tubs and how the style can enhance the design of any bathroom
Full Story
REMODELING GUIDESKey Measurements for a Heavenly Stairway
Learn what heights, widths and configurations make stairs the most functional and comfortable to use
Full Story
GARAGESKey Measurements for the Perfect Garage
Get the dimensions that will let you fit one or more cars in your garage, plus storage and other needs
Full StorySponsored
Columbus Design-Build, Kitchen & Bath Remodeling, Historic Renovations
More Discussions







Joseph Corlett, LLC
rwiegand
Related Professionals
Wesley Chapel Kitchen & Bathroom Designers · Islip Kitchen & Bathroom Remodelers · Southampton Kitchen & Bathroom Remodelers · Vista Kitchen & Bathroom Remodelers · Sharonville Kitchen & Bathroom Remodelers · The Crossings General Contractors · Del Aire General Contractors · Enumclaw General Contractors · Franklin General Contractors · Parsons General Contractors · Saint Andrews General Contractors · Stoughton General Contractors · Sun Prairie General Contractors · Tamarac General Contractors · Wolf Trap General Contractorssnoonyb
renovator8
plumberryOriginal Author
snoonyb
plumberryOriginal Author
renovator8
snoonyb
calumin
renovator8