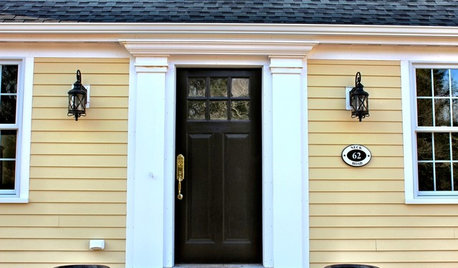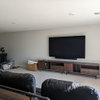Can owner 'redline' arch drawing before giving to bidders?
la_koala
13 years ago
Related Stories

LANDSCAPE DESIGNGive Curb Appeal a Self-Serving Twist
Suit yourself with a front-yard design that pleases those inside the house as much as viewers from the street
Full Story
LIFE7 Things to Do Before You Move Into a New House
Get life in a new house off to a great start with fresh paint and switch plates, new locks, a deep cleaning — and something on those windows
Full Story
REMODELING GUIDESWhat to Consider Before Starting Construction
Reduce building hassles by learning how to vet general contractors and compare bids
Full Story
OUTBUILDINGS12 Fun Backyard Forts Grown-Ups Can Love, Too
Kids might use them for secret meetings, but the word is out on these tree houses and playhouses that consider adult design tastes
Full Story
HOMES AROUND THE WORLDHouzz Tour: See the Amazing Transformation of This 18th-Century Home
Dramatic ‘before and after’ photos of a beautiful Georgian home in London tell the tale of an abandoned hospital restored to glory
Full Story
CONTRACTOR TIPSContractor Tips: 10 Remodel Surprises to Watch Out For
Know the potential setbacks before you start to save headaches and extra costs in the middle of a renovation
Full Story
HOUZZ TOURSHouzz Tour: Renovations Modernize a 1970s New Jersey Colonial
Better access to a great yard, an opened-up interior and family-friendly features improved this home for a Princeton family
Full Story
HOUZZ TOURSHouzz Tour: Restoration Revives a Historic Italianate Home
Painstaking work on a 3-bedroom in St. Louis results in a home that marries modern conveniences and respect for the past
Full Story
KITCHEN DESIGNKitchen of the Week: Practical, Budget-Friendly Beauty in Dallas
One month and a $25,000 budget — see how a Texas homeowner modernized her kitchen beautifully working with those remodeling constraints
Full Story
MOST POPULARHow Much Room Do You Need for a Kitchen Island?
Installing an island can enhance your kitchen in many ways, and with good planning, even smaller kitchens can benefit
Full Story










jonnyp
judithsara
Related Professionals
Verona Kitchen & Bathroom Designers · Winton Kitchen & Bathroom Designers · Thonotosassa Kitchen & Bathroom Remodelers · Mountain Top Kitchen & Bathroom Remodelers · Queens Interior Designers & Decorators · Cape Girardeau General Contractors · Conway General Contractors · Elgin General Contractors · Florham Park General Contractors · Gallatin General Contractors · Little Egg Harbor Twp General Contractors · Middletown General Contractors · Prichard General Contractors · Riverdale General Contractors · Selma General Contractorsjuliekcmo
la_koalaOriginal Author
User
la_koalaOriginal Author
chrisk327
jonnyp
brickeyee
la_koalaOriginal Author
jonnyp
judithsara
brickeyee
judithsara
la_koalaOriginal Author