STUCK on layout/updating ideas for my hillside ranch!!
vtremodeler
12 years ago
Related Stories
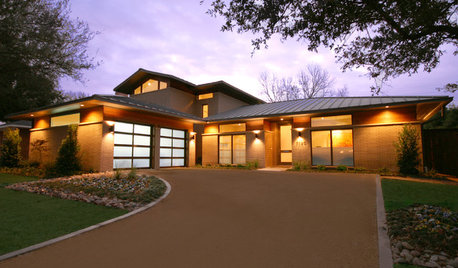
REMODELING GUIDESOutfit a Ranch Remodel in Updated Style, Top to Bottom
Get ideas for lighting, tiles, accessories, window coverings and so much more, to make your ranch renovation easier
Full Story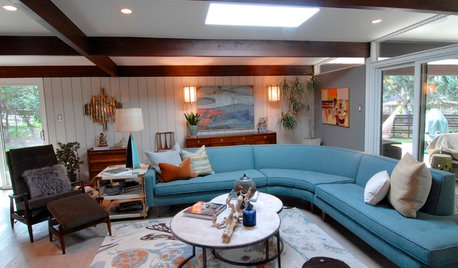
MIDCENTURY HOMESMy Houzz: Fresh Update for a Midcentury Ranch in Denver
New finishes and improved light and flow honor a home’s iconic design
Full Story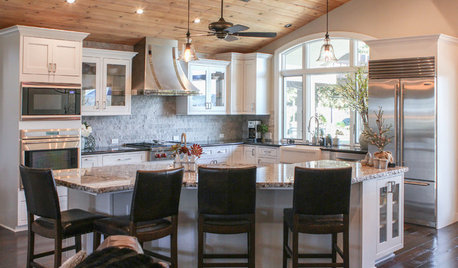
RANCH HOMESMy Houzz: Warm and Airy Kitchen Update for a 1980s Ranch House
A dark and cramped kitchen becomes a bright and open heart of the home for two empty nesters in Central California
Full Story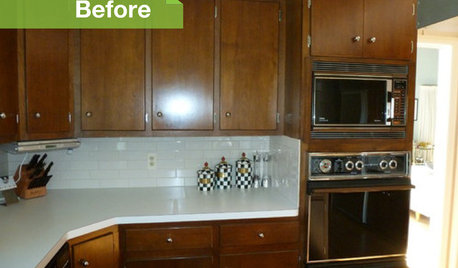
KITCHEN DESIGN3 Dark Kitchens, 6 Affordable Updates
Color advice: Three Houzzers get budget-friendly ideas to spruce up their kitchens with new paint, backsplashes and countertops
Full Story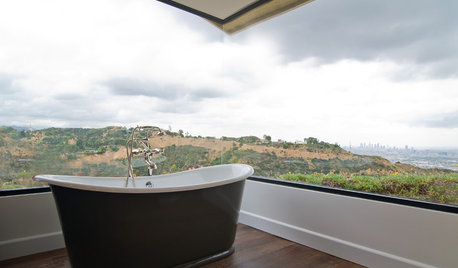
RANCH HOMESHouzz Tour: A Classic Ranch House Rises to the Location
A 1950s Hollywood Hills home with stunning L.A. views gets a thoughtful update
Full Story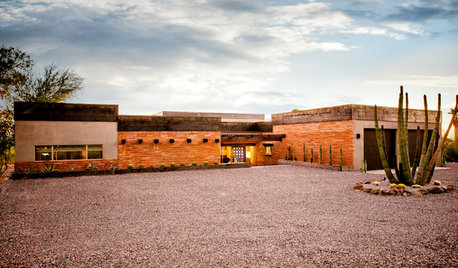
RANCH HOMESHouzz Tour: Industrial Updates to Classic Southwest Style
Hot-rolled steel and Caesarstone meet adobe and Mexican rugs in a Phoenix ranch house untouched since the 1950s
Full Story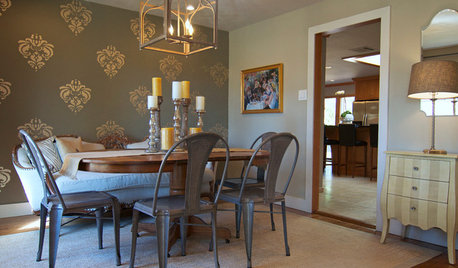
HOUZZ TOURSMy Houzz: Budget-Friendly Decorating Updates for a Great Room in Texas
Antiques rub elbows with new furnishings in this Dallas ranch, where the living and dining area got a $5,000 makeover
Full Story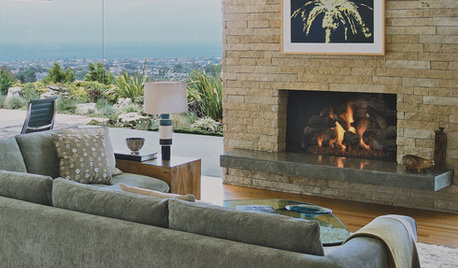
HOUZZ TOURSHouzz Tour: Warm, Mid-Century Makeover
Tour an Updated 'Atomic Ranch' With a Killer Coastal View
Full Story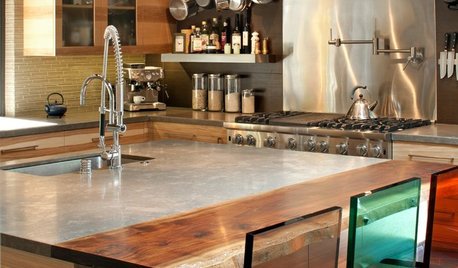
HOUZZ TOURSHouzz Tour: A Ranch House Is Reborn in a Los Angeles Canyon
Can you get back to nature in the heart of an urban mecca? This family — and their horses, dogs and chickens — did just that
Full Story
REMODELING GUIDESHouzz Tour: Updating a Midcentury Aerie in the Berkeley Hills
The setting was splendid; the house, not so much. Now the two are right in line, with high quality to spare
Full Story








renovator8
renovator8
Related Professionals
Gainesville Kitchen & Bathroom Designers · South Farmingdale Kitchen & Bathroom Designers · Plainview Kitchen & Bathroom Remodelers · Hopewell Kitchen & Bathroom Remodelers · Citrus Park Kitchen & Bathroom Remodelers · Auburn Kitchen & Bathroom Remodelers · South Lake Tahoe Kitchen & Bathroom Remodelers · Abington General Contractors · Bryan General Contractors · Country Walk General Contractors · Davidson General Contractors · Fort Salonga General Contractors · Ken Caryl General Contractors · Natchitoches General Contractors · Winton General Contractorsrenovator8
User
vtremodelerOriginal Author
Susan
GreenDesigns
vtremodelerOriginal Author
sierraeast
vtremodelerOriginal Author
vtremodelerOriginal Author
kirkhall
vtremodelerOriginal Author
kelhuck
live_wire_oak
vtremodelerOriginal Author
vtremodelerOriginal Author
vtremodelerOriginal Author
renovator8
vtremodelerOriginal Author
renovator8
vtremodelerOriginal Author
renovator8
vtremodelerOriginal Author
renovator8
vtremodelerOriginal Author
renovator8
vtremodelerOriginal Author
sierraeast
vtremodelerOriginal Author
sierraeast
renovator8
vtremodelerOriginal Author
renovator8
vtremodelerOriginal Author