Removing Wall Between Kitchen & DR, Flooring Options
mmis29
10 years ago
Related Stories

KITCHEN DESIGNKitchen Banquettes: Explaining the Buffet of Options
We dish up info on all your choices — shapes, materials, storage types — so you can choose the banquette that suits your kitchen best
Full Story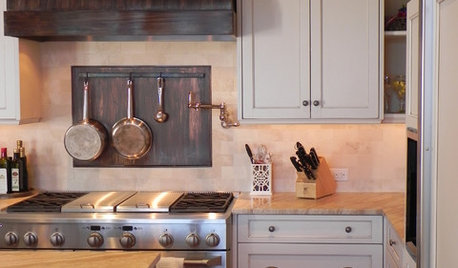
KITCHEN BACKSPLASHESKitchen Confidential: 8 Options for Your Range Backsplash
Find the perfect style and material for your backsplash focal point
Full Story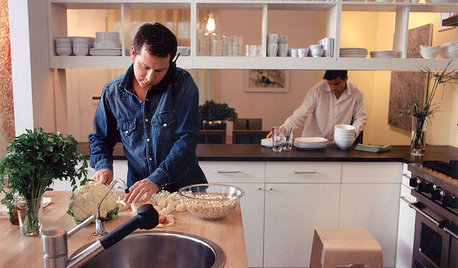
REMODELING GUIDES10 Terrific Pass-Throughs Widen Your Kitchen Options
Can't get behind a fully closed or open-concept kitchen? Pass-throughs offer a bit of both
Full Story
KITCHEN COUNTERTOPSKitchen Counters: Concrete, the Nearly Indestructible Option
Infinitely customizable and with an amazingly long life span, concrete countertops are an excellent option for any kitchen
Full Story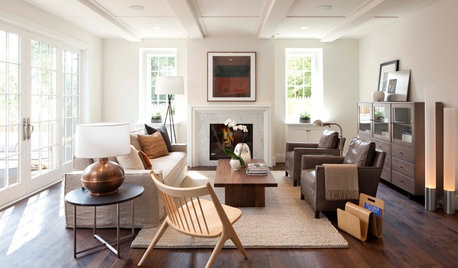
HOUSEKEEPINGHow to Remove Water Rings From Wood Tables
You may be surprised by some of these ideas for removing cloudy white water marks from wood surfaces
Full Story
KITCHEN DESIGNKitchen Layouts: Island or a Peninsula?
Attached to one wall, a peninsula is a great option for smaller kitchens
Full Story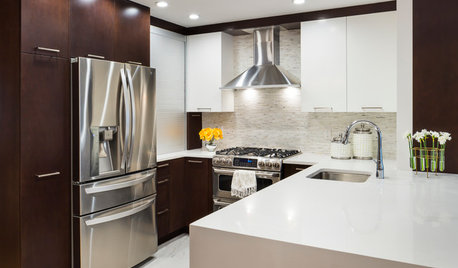
KITCHEN DESIGNThe 100-Square-Foot Kitchen: No More Cramped Conditions
Removing walls and adding high-end materials turn this kitchen into a jewel box within a new open floor plan
Full Story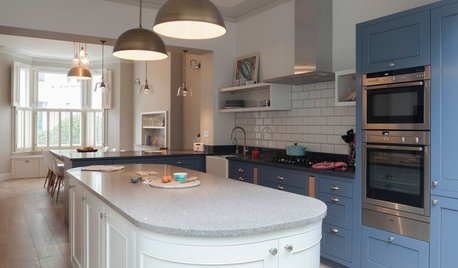
HOMES AROUND THE WORLDTraditional Kitchen Opens Up and Lightens Up
Removing a wall was key to creating a large kitchen and dining space for family life in this London house
Full Story
KITCHEN DESIGNSingle-Wall Galley Kitchens Catch the 'I'
I-shape kitchen layouts take a streamlined, flexible approach and can be easy on the wallet too
Full Story
URBAN GARDENSDirt Optional: Amazing Air Plants for Wall or Tree
Succulents and air plants are stunning on winter walls — and the Christmas tree
Full StorySponsored
Columbus Area's Luxury Design Build Firm | 17x Best of Houzz Winner!
More Discussions






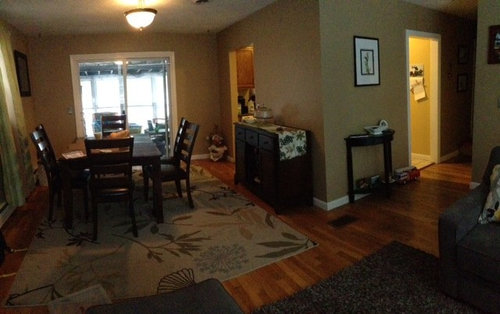


Bruce in Northern Virginia
User
Related Professionals
Beavercreek Kitchen & Bathroom Designers · Ramsey Kitchen & Bathroom Designers · West Virginia Kitchen & Bathroom Designers · South Barrington Kitchen & Bathroom Designers · South Farmingdale Kitchen & Bathroom Designers · Kendale Lakes Kitchen & Bathroom Remodelers · Southampton Kitchen & Bathroom Remodelers · Prairie Village Kitchen & Bathroom Remodelers · Lomita Interior Designers & Decorators · DeRidder General Contractors · Los Alamitos General Contractors · Miami Gardens General Contractors · New Carrollton General Contractors · New River General Contractors · Point Pleasant General ContractorsUser
mmis29Original Author
Bruce in Northern Virginia
jackfre
Bruce in Northern Virginia
JJ Elmer