Kitchen/Living Room Remodel
ctg402
11 years ago
Related Stories
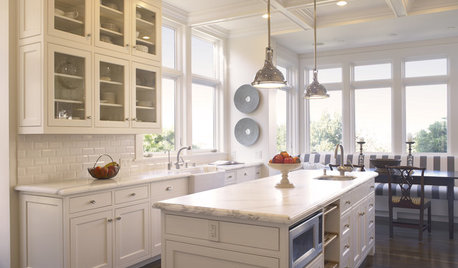
REMODELING GUIDES25 Most Bookmarked Remodeling Guides of 2012
Seems like Houzzers couldn't get enough advice on renovating basements, kitchens, showers and even laundry rooms this year
Full Story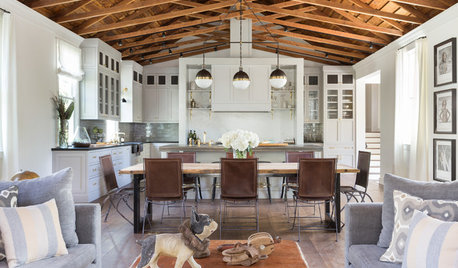
REMODELING GUIDESRoom of the Day: A Great Room in a Former Church
Handmade details, beautiful trusses and a bell make the most of this converted church’s good bones
Full Story
KITCHEN DESIGNModernize Your Old Kitchen Without Remodeling
Keep the charm but lose the outdated feel, and gain functionality, with these tricks for helping your older kitchen fit modern times
Full Story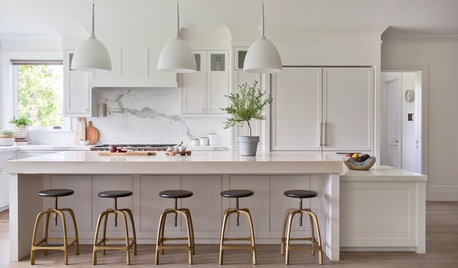
KITCHEN WORKBOOK8 Steps to Surviving a Kitchen Remodel
Living through a kitchen remodel isn’t always fun, but these steps will help you work around a kitchen in disarray
Full Story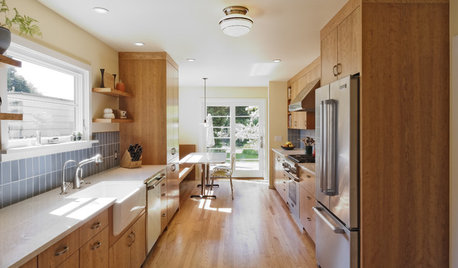
KITCHEN DESIGNKitchen of the Week: Connected, Open Oregon Remodel
Removing a chimney, a half-cabinet and a countertop helped create elbow room and an open flow for a galley-style kitchen in Portland
Full Story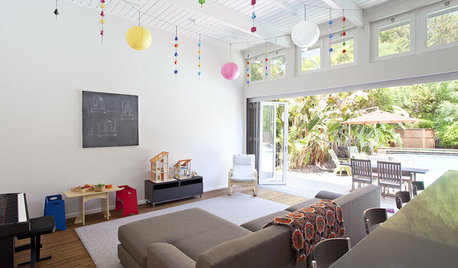
HOUZZ TOURSHouzz Tour: An Early Eichler Home Expands
A tight-fitting family home finds breathing room with a new wing, including a respectfully remodeled kitchen and an added family room
Full Story
WORKING WITH PROSInside Houzz: No More Bumper Cars in This Remodeled Kitchen
More space, more storage, and the dogs can stretch out now too. A designer found on Houzz creates a couple's just-right kitchen
Full Story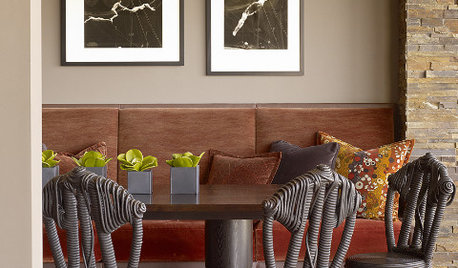
KITCHEN DESIGNDesigns for Living: 20 Inspiring Banquettes
Banquettes Bring Ultra-Flexible Seating to Dining Areas, Windows and More
Full Story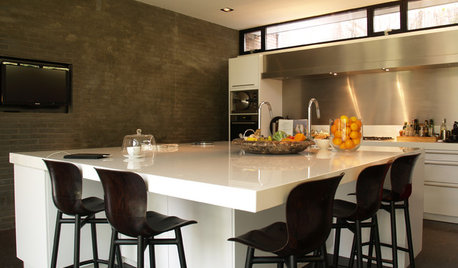
HOUZZ TOURSMy Houzz: Remodeling Modernizes a Neoclassical Dutch Home
Neoclassical on the outside, a Netherlands home gets a long-wanted renovation inside, including a kitchen addition to suit its family today
Full Story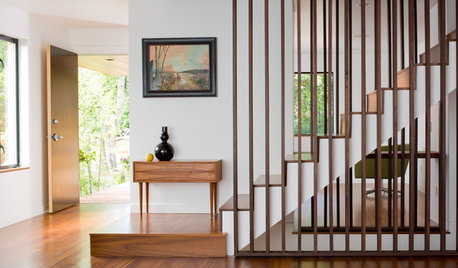
HOUZZ TOURSHouzz Tour: Open and Modern Seattle Remodel
A dining room addition and an all-new kitchen were just part of a renovation that turned a Seattle home from outdated to modern
Full StoryMore Discussions







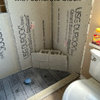
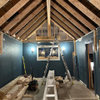

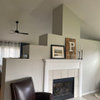

ctg402Original Author
ctg402Original Author
Related Professionals
Chester Kitchen & Bathroom Remodelers · Kendale Lakes Kitchen & Bathroom Remodelers · Newberg Kitchen & Bathroom Remodelers · Overland Park Kitchen & Bathroom Remodelers · Panama City Kitchen & Bathroom Remodelers · Homewood General Contractors · Ken Caryl General Contractors · Marietta General Contractors · Milford General Contractors · Mobile General Contractors · Pine Hills General Contractors · Schertz General Contractors · Summit General Contractors · Valley Station General Contractors · Wallington General Contractorsctg402Original Author
ctg402Original Author
kirkhall
renovator8
virgilcarter
mjlb
GreenDesigns
erinsean
hosenemesis