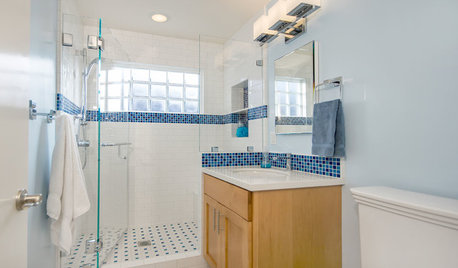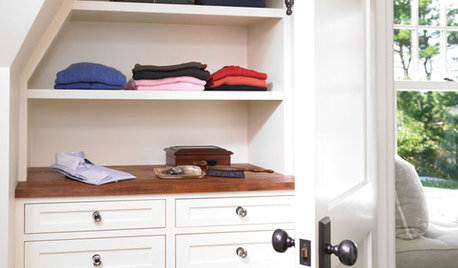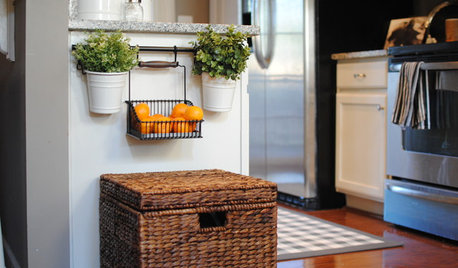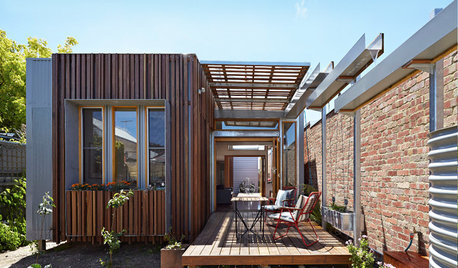Small Change to plans for an addition
kidhorn
12 years ago
Related Stories

BATHROOM DESIGNLight-Happy Changes Upgrade a Small Bathroom
Glass block windows, Starphire glass shower panes and bright white and blue tile make for a bright new bathroom design
Full Story
TRANSITIONAL HOMESHouzz Tour: Change of Heart Prompts Change of House
They were set for a New England look, but a weekend in the California wine country changed everything
Full Story
REMODELING GUIDESRenovation Ideas: Playing With a Colonial’s Floor Plan
Make small changes or go for a total redo to make your colonial work better for the way you live
Full Story
DECORATING GUIDESSmall Changes to Simplify Your Long-Term Storage
Conquer your attic and basement storage in more than a day, with these easy, bite-size steps for sorting, storing and protecting your stuff
Full Story
KITCHEN DESIGNEasy Green: 10 Small Kitchen Changes to Make Today
Taking small steps in going green can lead to big results over time, and starting in the kitchen is a smart choice
Full Story
RANCH HOMESHouzz Tour: Ranch House Changes Yield Big Results
An architect helps homeowners add features, including a new kitchen, that make their Minnesota home feel just right
Full Story
GARDENING AND LANDSCAPINGHouzz Tour: Convertible Courtyards Change the Game in Australia
See an ingenious design that brings new meaning to ‘indoor-outdoor connection’
Full Story
REMODELING GUIDESMovin’ On Up: What to Consider With a Second-Story Addition
Learn how an extra story will change your house and its systems to avoid headaches and extra costs down the road
Full Story
HOUZZ TOURSHouzz Tour: Major Changes Open Up a Seattle Waterfront Home
Taken down to the shell, this Tudor-Craftsman blend now maximizes island views, flow and outdoor connections
Full Story
FARM YOUR YARD9 Ways to Change Up Your Vegetable Garden for the Coming Season
Try something new for edible plantings that are more productive than ever
Full Story







MongoCT
kidhornOriginal Author
Related Professionals
La Verne Kitchen & Bathroom Designers · Springfield Kitchen & Bathroom Designers · United States Kitchen & Bathroom Designers · White House Kitchen & Bathroom Designers · Auburn Kitchen & Bathroom Remodelers · Kendale Lakes Kitchen & Bathroom Remodelers · Linton Hall Kitchen & Bathroom Remodelers · Omaha Kitchen & Bathroom Remodelers · Overland Park Kitchen & Bathroom Remodelers · Birmingham Interior Designers & Decorators · Lake Elsinore Interior Designers & Decorators · Queens Interior Designers & Decorators · La Grange Park General Contractors · Mishawaka General Contractors · Seabrook General Contractors