help! change layout of old home to open concept
gigigirl1
10 years ago
Related Stories

UNIVERSAL DESIGNMy Houzz: Universal Design Helps an 8-Year-Old Feel at Home
An innovative sensory room, wide doors and hallways, and other thoughtful design moves make this Canadian home work for the whole family
Full Story
ARCHITECTUREHouse-Hunting Help: If You Could Pick Your Home Style ...
Love an open layout? Steer clear of Victorians. Hate stairs? Sidle up to a ranch. Whatever home you're looking for, this guide can help
Full Story
HOUZZ TOURSHouzz Tour: Major Changes Open Up a Seattle Waterfront Home
Taken down to the shell, this Tudor-Craftsman blend now maximizes island views, flow and outdoor connections
Full Story
HOMES AROUND THE WORLDHouzz Tour: 2-Bedroom Apartment Gets a Clever Open-Plan Layout
Lighting, cabinetry and finishes help make this London home look roomier while adding function
Full Story
BATHROOM WORKBOOKStandard Fixture Dimensions and Measurements for a Primary Bath
Create a luxe bathroom that functions well with these key measurements and layout tips
Full Story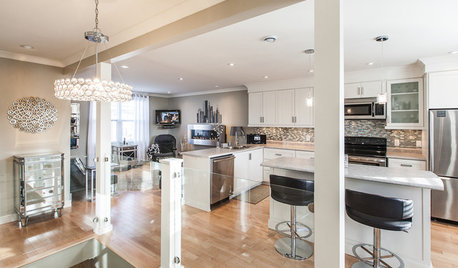
HOUZZ TOURSMy Houzz: Open-Concept Living Above a Salon
A staircase commute to work gives a Canadian hairstylist more time to enjoy her bright and open downtown apartment
Full Story
ARCHITECTUREDesign Workshop: The Open-Concept Bathroom
Consider these ideas for balancing privacy with openness in an en suite bathroom
Full Story
REMODELING GUIDESKey Measurements to Help You Design the Perfect Home Office
Fit all your work surfaces, equipment and storage with comfortable clearances by keeping these dimensions in mind
Full Story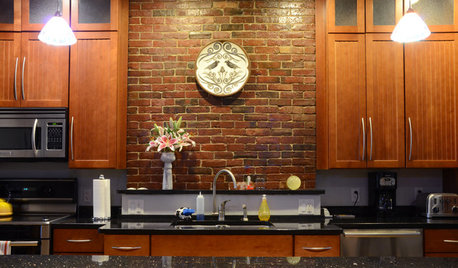
ECLECTIC HOMESMy Houzz: Old Meets New in Boston
Meaningful art, original brick walls, contemporary furnishings and an inviting open layout are part of this couple’s first home
Full Story
KITCHEN DESIGNKitchen Layouts: A Vote for the Good Old Galley
Less popular now, the galley kitchen is still a great layout for cooking
Full StorySponsored
Central Ohio's Trusted Home Remodeler Specializing in Kitchens & Baths
More Discussions






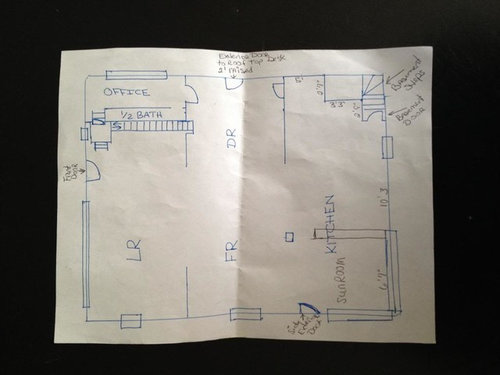
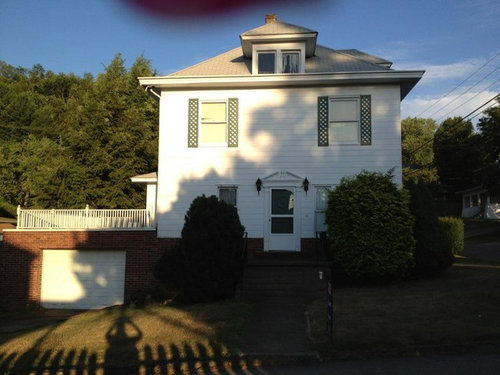
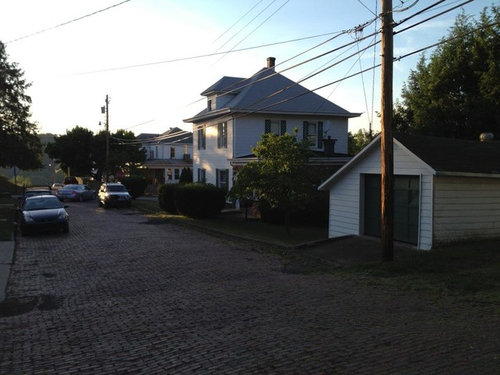
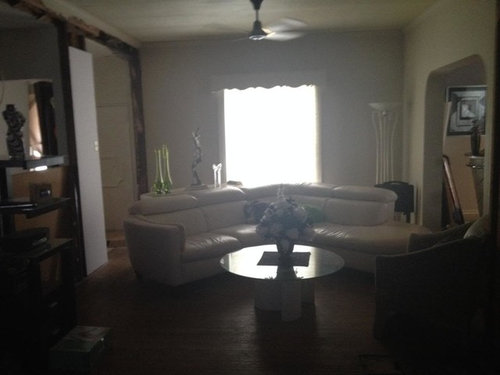
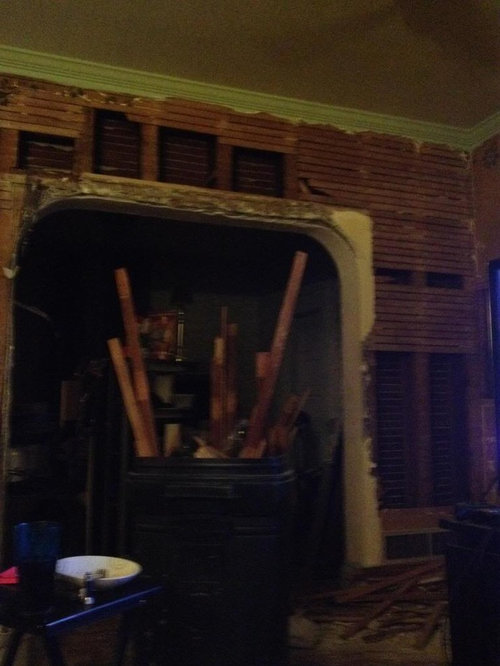


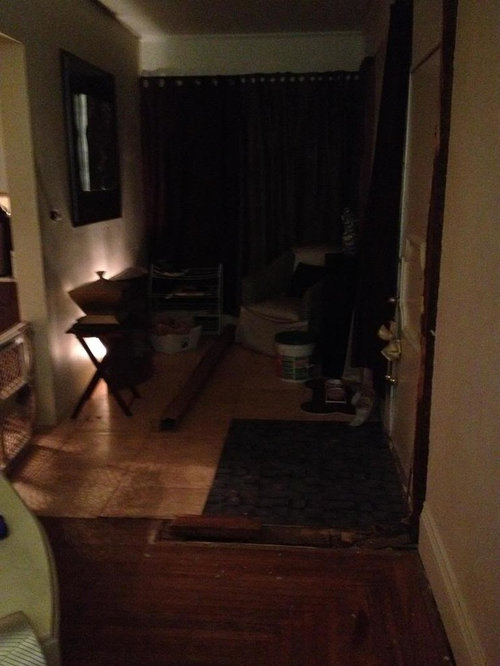



User
Mags438
Related Professionals
Commerce City Kitchen & Bathroom Designers · St. Louis Kitchen & Bathroom Designers · Minnetonka Mills Kitchen & Bathroom Remodelers · 93927 Kitchen & Bathroom Remodelers · Apex Kitchen & Bathroom Remodelers · Olney Kitchen & Bathroom Remodelers · Rancho Cordova Kitchen & Bathroom Remodelers · Saint Augustine Kitchen & Bathroom Remodelers · Sun Valley Kitchen & Bathroom Remodelers · Charleston Interior Designers & Decorators · Lakeside General Contractors · Mount Vernon General Contractors · Nashua General Contractors · Richfield General Contractors · Waldorf General Contractorsschoolhouse_gw
gigigirl1Original Author
missingtheobvious
gigigirl1Original Author
schoolhouse_gw
debrak2008
renovator8
gigigirl1Original Author
gigigirl1Original Author
jackfre
dekeoboe
gigigirl1Original Author
live_wire_oak