Convert small bedroom to master closet?
dredpir8
11 years ago
Related Stories
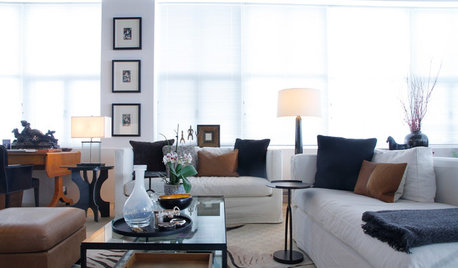
HOUZZ TOURSMy Houzz: Open-Plan Living in a Converted Shoe-Factory Condo
International furnishings and artwork bring flair to a serene and neutral 1-bedroom in Quebec
Full Story
BATHROOM DESIGNConvert Your Tub Space to a Shower — the Planning Phase
Step 1 in swapping your tub for a sleek new shower: Get all the remodel details down on paper
Full Story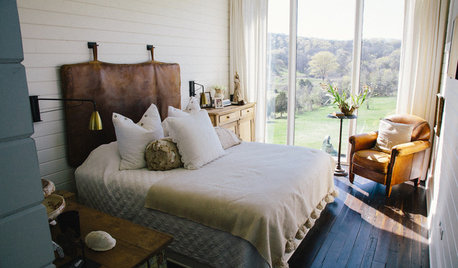
FARMHOUSESMy Houzz: Charming Converted Barn Loft Outside Nashville
A one-bedroom apartment in a former Tennessee horse stable sports chic equestrian style
Full Story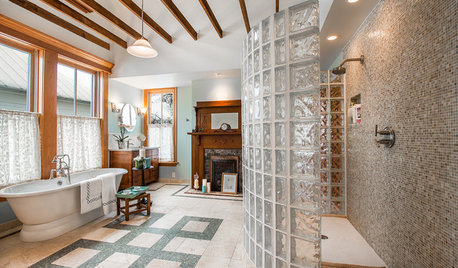
BATHROOM DESIGNBath of the Week: Converting a 19th-Century Bedroom in Texas
Bygone details merge with modern-day amenities and materials for beautiful contrast in a master bathroom
Full Story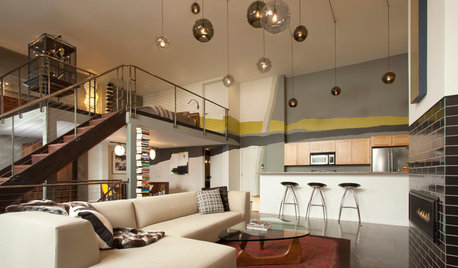
MY HOUZZMy Houzz: Modern Loft in a Converted 1920s Movie Theater
A San Francisco couple creates an oasis in a converted movie palace in the Lower Haight
Full Story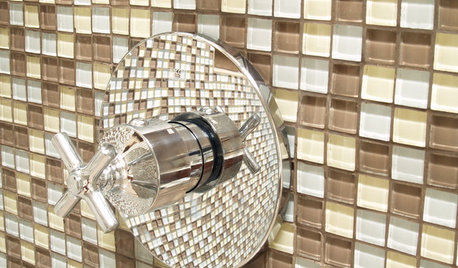
BATHROOM DESIGNConvert Your Tub Space to a Shower — the Fixtures-Shopping Phase
Step 2 in swapping your tub for a sleek new shower: Determine your mechanical needs and buy quality fixtures
Full Story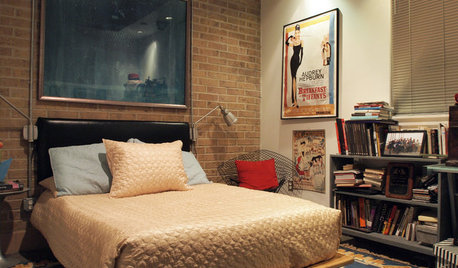
HOUZZ TOURSMy Houzz: Industrial Style in a Converted Doctor’s Office
An elegant art collection and an open layout mark this couple’s Uptown New Orleans apartment
Full Story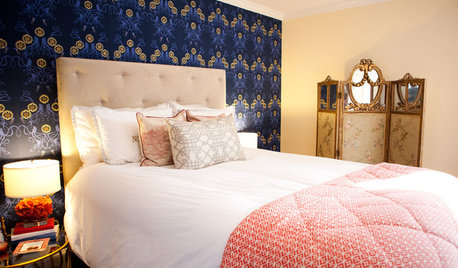
BEDROOMS10 Ways to Create a Dressing Area Large or Small
Consider these ideas for carving out space in a corner of your bedroom, bathroom or closet
Full Story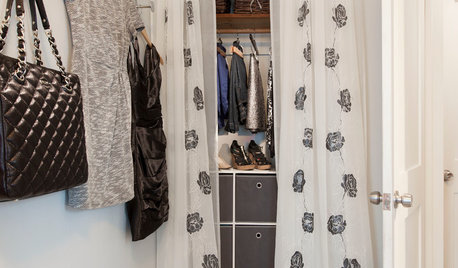
STORAGEClosets Too Small? 10 Tips for Finding More Wardrobe Space
With a bit of planning, you can take that tiny closet from crammed to creatively efficient
Full Story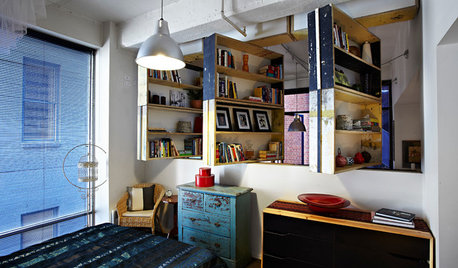
STORAGEWatch an Innovative Bookcase Convert Before Your Eyes
Judge the problem-solving ability of these rotating shelves for yourself, but we think it’s an open-and-shut case
Full StoryMore Discussions






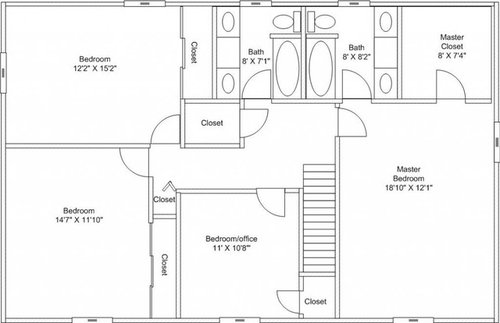





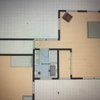
kirkhall
dredpir8Original Author
Related Professionals
Amherst Kitchen & Bathroom Designers · Manchester Kitchen & Bathroom Designers · Glade Hill Kitchen & Bathroom Remodelers · Trenton Kitchen & Bathroom Remodelers · Westchester Kitchen & Bathroom Remodelers · Caledonia Interior Designers & Decorators · Arkansas Interior Designers & Decorators · East Patchogue Interior Designers & Decorators · Browns Mills General Contractors · Bryn Mawr-Skyway General Contractors · Coos Bay General Contractors · Milford Mill General Contractors · Mishawaka General Contractors · Waipahu General Contractors · Palm River-Clair Mel General Contractorslyvia
kirkhall
dredpir8Original Author
kirkhall
dredpir8Original Author
kirkhall