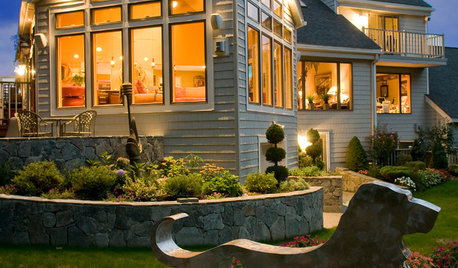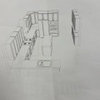Desperate for help..this is UGLY!
twosit
10 years ago
Related Stories

ORGANIZINGDo It for the Kids! A Few Routines Help a Home Run More Smoothly
Not a Naturally Organized person? These tips can help you tackle the onslaught of papers, meals, laundry — and even help you find your keys
Full Story
ARCHITECTUREHouse-Hunting Help: If You Could Pick Your Home Style ...
Love an open layout? Steer clear of Victorians. Hate stairs? Sidle up to a ranch. Whatever home you're looking for, this guide can help
Full Story
LIFEDecluttering — How to Get the Help You Need
Don't worry if you can't shed stuff and organize alone; help is at your disposal
Full Story
BATHROOM MAKEOVERSRoom of the Day: See the Bathroom That Helped a House Sell in a Day
Sophisticated but sensitive bathroom upgrades help a century-old house move fast on the market
Full Story
SELLING YOUR HOUSE10 Low-Cost Tweaks to Help Your Home Sell
Put these inexpensive but invaluable fixes on your to-do list before you put your home on the market
Full Story
KITCHEN DESIGNDesign Dilemma: My Kitchen Needs Help!
See how you can update a kitchen with new countertops, light fixtures, paint and hardware
Full Story
ORGANIZINGGet the Organizing Help You Need (Finally!)
Imagine having your closet whipped into shape by someone else. That’s the power of working with a pro
Full Story
PETS6 Ways to Help Your Dog and Landscape Play Nicely Together
Keep your prized plantings intact and your dog happy too, with this wisdom from an expert gardener and dog guardian
Full Story
LIFE12 House-Hunting Tips to Help You Make the Right Choice
Stay organized and focused on your quest for a new home, to make the search easier and avoid surprises later
Full Story
DECORATING GUIDESHelp Out: Art and Design for Japan
Home Design That Benefits Relief Efforts
Full StoryMore Discussions












snoonyb
Vertise
Related Professionals
Albany Kitchen & Bathroom Designers · Brownsville Kitchen & Bathroom Designers · San Jacinto Kitchen & Bathroom Designers · Citrus Park Kitchen & Bathroom Remodelers · Oceanside Kitchen & Bathroom Remodelers · Birmingham Interior Designers & Decorators · Chatsworth General Contractors · Country Club Hills General Contractors · Genesee General Contractors · Klahanie General Contractors · Parkersburg General Contractors · Schertz General Contractors · Universal City General Contractors · Villa Park General Contractors · West Babylon General ContractorstwositOriginal Author
Vertise
twositOriginal Author
raee_gw zone 5b-6a Ohio
live_wire_oak
snoonyb
twositOriginal Author
User
twositOriginal Author
snoonyb
Vertise
greg_2010
twositOriginal Author
greg_2010
greg_2010
greg_2010
twositOriginal Author
greg_2010
greg_2010
twositOriginal Author
greg_2010
greg_2010
Vertise
greg_2010
greg_2010
Vertise
twositOriginal Author
Vertise
greg_2010
twositOriginal Author
Vertise
Vertise
mateo21
Vertise
erinsean
Joseph Corlett, LLC