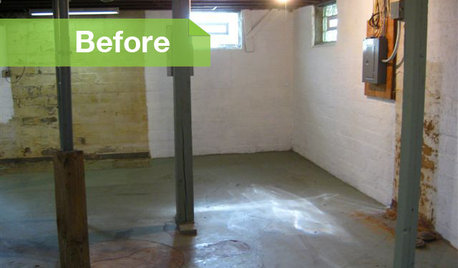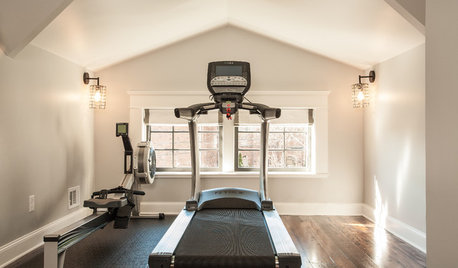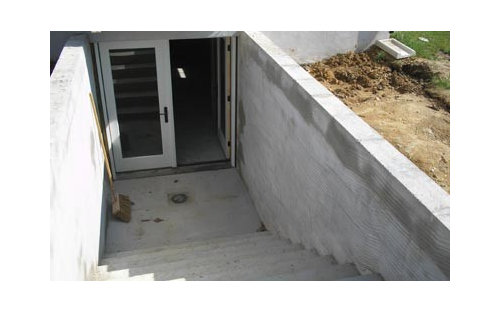converting an Englsh basement to a walkout
dgmarie
14 years ago
Related Stories

BASEMENTSBasement of the Week: Modern Style Converts an Empty Concrete Box
From raw wasteland to fab living, sleeping and storage space, this snazzy basement now covers all the angles
Full Story
BEFORE AND AFTERSBasement of the Week: A Man Cave Goes Chic and Family Friendly
Renovations lighten up a dad's dark rec room and make space for guests and family
Full Story
REMODELING GUIDESContractor Tips: Finish Your Basement the Right Way
Go underground for the great room your home has been missing. Just make sure you consider these elements of finished basement design
Full Story
BASEMENTSIndustrial-Style Basement for Family Games, Movies and Exercise
This historic home's basement gets a full makeover to become a family hangout space with a vintage vibe
Full Story
BASEMENTSDesign Workshop: Is It Time to Let Basements Become Extinct?
Costly and often unnecessary, basements may become obsolete — if they aren’t already. Here are responses to every reason to keep them around
Full Story
BASEMENTSThe Hot List: Beautified Basements
Nab function and styling ideas from the most popular basement photos on Houzz so far this year
Full Story
BASEMENTSBasement of the Week: From Dumping Ground to Family Hangout
With a lounge, home office and playroom, everyone's covered in this renovated Seattle basement
Full Story
THE HARDWORKING HOMEWhere to Put the Laundry Room
The Hardworking Home: We weigh the pros and cons of washing your clothes in the basement, kitchen, bathroom and more
Full Story
HOME GYMSWork In Some Workout Room Right at Home
Exercise good judgment by reshaping an attic, a basement or even a hallway as a gym space
Full Story
BASEMENTS5 Awe-Inspiring Basement Renovations
Talk about transformation. These once-utilitarian spaces are now fully designed and inviting places for living, working and playing
Full Story










worthy
dgmarieOriginal Author
Related Professionals
Carson Kitchen & Bathroom Designers · Cleveland Kitchen & Bathroom Remodelers · Islip Kitchen & Bathroom Remodelers · Weymouth Kitchen & Bathroom Remodelers · Burlington General Contractors · Dardenne Prairie General Contractors · Great Falls General Contractors · Kyle General Contractors · Los Lunas General Contractors · Mount Vernon General Contractors · Mount Vernon General Contractors · Natchitoches General Contractors · Port Saint Lucie General Contractors · Saint George General Contractors · Syosset General Contractorsworthy
dgmarieOriginal Author
worthy
brickeyee