What to do with this chimney?
Sharimac
11 years ago
Related Stories
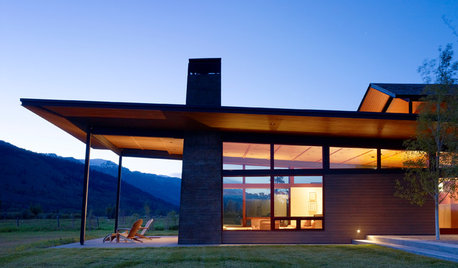
EXTERIORSSkip the Brick for a Statement-Making Chimney
Clad your chimney in metal, concrete or masonry for a dynamic architectural element and a most contemporary design
Full Story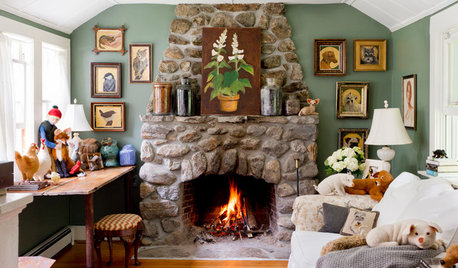
HOUSEKEEPINGBefore You Roast Those Chestnuts, Make Sure You've Got a Clean Chimney
Here's how to ensure your chimney is safe for holiday gatherings by the fire
Full Story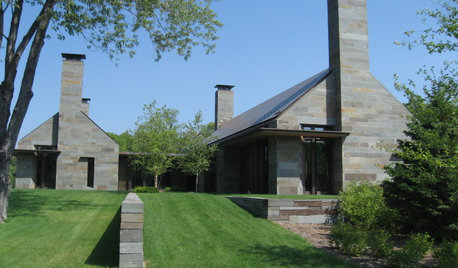
REMODELING GUIDESUnique Chimneys, Outside and Inside
Chimney placement, style and materials can make a big impact on a home's design
Full Story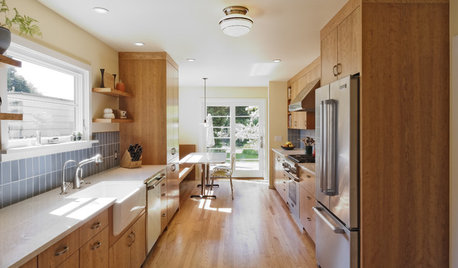
KITCHEN DESIGNKitchen of the Week: Connected, Open Oregon Remodel
Removing a chimney, a half-cabinet and a countertop helped create elbow room and an open flow for a galley-style kitchen in Portland
Full Story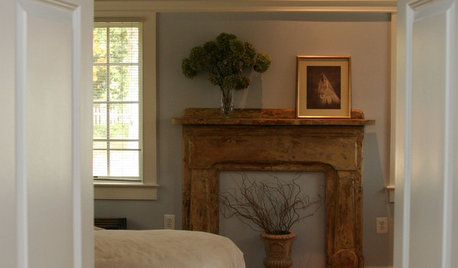
The Faux Fireplace: A Year-Round Home Accessory
The warm look of a hearth, no chimney required
Full Story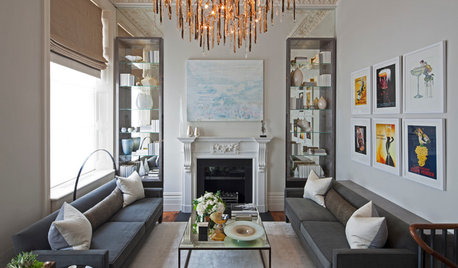
LIVING ROOMS10 Fresh Ideas for Your Fireplace Alcoves
Not sure how to make use of the space on either side of your chimney? Check out these alternatives to the standard built-in bookcase
Full Story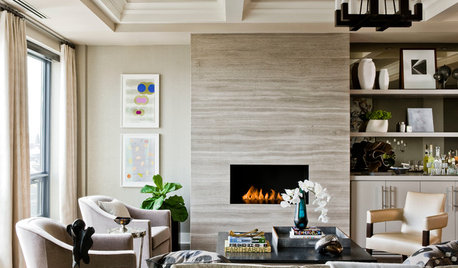
LIVING ROOMSHow to Convert Your Wood-Burning Fireplace
Learn about inserts and other options for switching your fireplace from wood to gas or electric
Full Story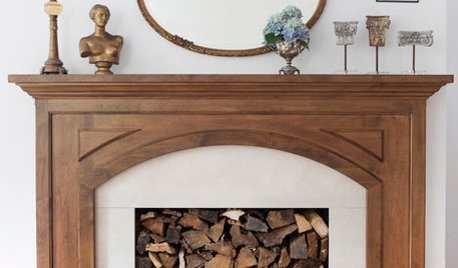
LIVING ROOMS8 Reasons to Nix Your Fireplace (Yes, for Real)
Dare you consider trading that 'coveted' design feature for something you'll actually use? This logic can help
Full Story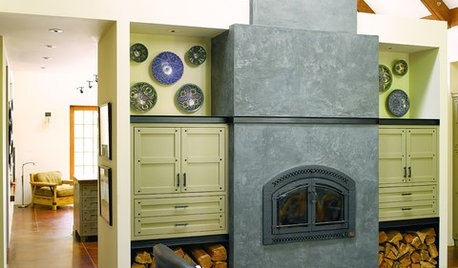
HOUSEKEEPINGTo-Dos: Your September Home Checklist
Boost the comforts of home for fall with a few of these ideas for stocking up and staying cozy
Full Story





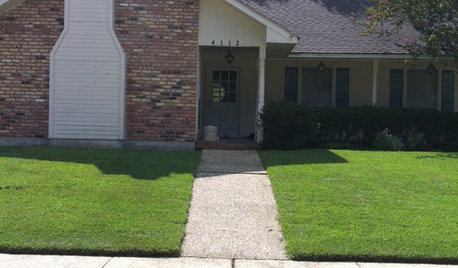




aidan_m
SharimacOriginal Author
Related Professionals
Hammond Kitchen & Bathroom Designers · Idaho Falls Kitchen & Bathroom Remodelers · South Park Township Kitchen & Bathroom Remodelers · Princeton Kitchen & Bathroom Remodelers · Burlington General Contractors · Coronado General Contractors · Kemp Mill General Contractors · Marysville General Contractors · Montebello General Contractors · New River General Contractors · Parkville General Contractors · Ravenna General Contractors · Seguin General Contractors · University Heights General Contractors · Valle Vista General ContractorsFori
SharimacOriginal Author
brickeyee
SharimacOriginal Author