adding an attic bedroom
nailit
15 years ago
Related Stories

REMODELING GUIDESAsk an Architect: How Can I Carve Out a New Room Without Adding On?
When it comes to creating extra room, a mezzanine or loft level can be your best friend
Full Story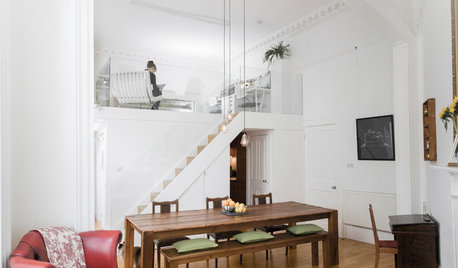
HOMES AROUND THE WORLDHouzz Tour: In Edinburgh, Adding a Bedroom Without Adding On
Creating a mezzanine, or loft level, gives this Scottish apartment extra sleeping quarters and a study
Full Story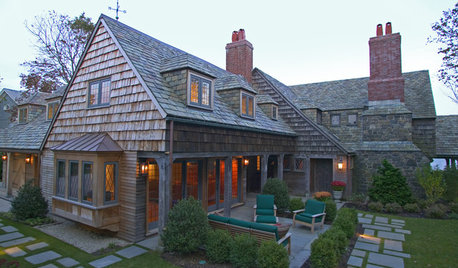
REMODELING GUIDESAdding On: 10 Ways to Expand Your House Out and Up
A new addition can connect you to the yard, raise the roof, bring in light or make a statement. Which style is for you?
Full Story
MODERN HOMESHouzz TV: Seattle Family Almost Doubles Its Space Without Adding On
See how 2 work-from-home architects design and build an adaptable space for their family and business
Full Story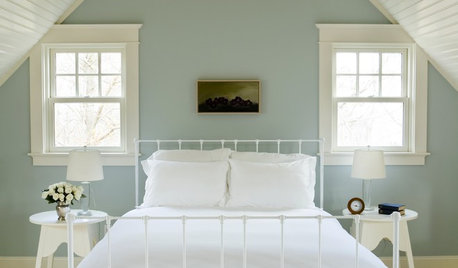
MORE ROOMSAttic Bedrooms Turn a Corner
No longer mere storage space for broken dolls and old clothes, attics are being turned into the most stylish of bedrooms
Full Story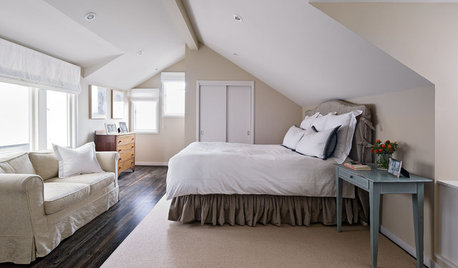
BEDROOMS7 Decorating Tips for an Attic Bedroom Sanctuary
Use an attic's cozy architecture to create a bedroom that's a snuggle-ready refuge
Full Story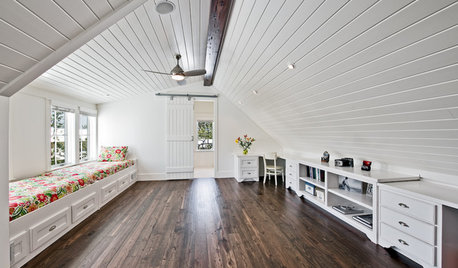
DECORATING GUIDESAttic Bedrooms Rise and Shine
Converting an attic to a bedroom adds instant allure, romance and design cache. Oh, and lots of extra space
Full Story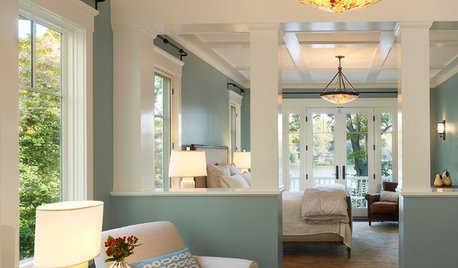
MOST POPULARThe 25 Most Popular Photos Added to Houzz in 2013
See the newly uploaded images of kitchens, bathrooms, bedrooms and more that Houzz users really fell for this year
Full Story
ATTICSRoom of the Day: Awkward Attic Becomes a Happy Nest
In this master bedroom, odd angles and low ceilings go from challenge to advantage
Full Story
ATTICSRoom of the Day: Cramped Attic Becomes a Grown-Up Retreat
A New Jersey couple renovates to create a new master bedroom in a space once used for storage
Full Story







davidandkasie
mightyanvil
Related Professionals
Palm Harbor Kitchen & Bathroom Designers · Normal Kitchen & Bathroom Remodelers · North Arlington Kitchen & Bathroom Remodelers · Oxon Hill Kitchen & Bathroom Remodelers · Portage Kitchen & Bathroom Remodelers · Prairie Village Kitchen & Bathroom Remodelers · New Providence Interior Designers & Decorators · Tahoe City Interior Designers & Decorators · Alhambra General Contractors · Geneva General Contractors · Jackson General Contractors · Miami Gardens General Contractors · Natchitoches General Contractors · Redan General Contractors · Williamstown General ContractorsnailitOriginal Author
msjay2u
mightyanvil
jejvtr
jejvtr
mightyanvil
jejvtr