walk in closet
azpen
12 years ago
Related Stories
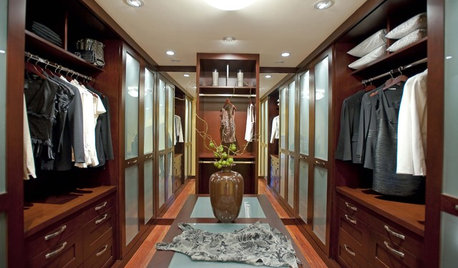
GREAT HOME PROJECTSTurn That Spare Room Into a Walk-in Closet
New project for a new year: Get the closet you’ve always wanted, starting with all the info here
Full Story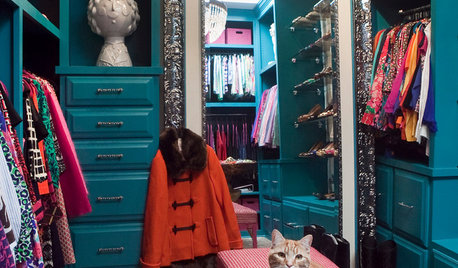
CLOSETSBuild a Better Bedroom: Inspiring Walk-in Closets
Make dressing a pleasure instead of a chore with a beautiful, organized space for your clothes, shoes and bags
Full Story
CLOSETSGuest Picks: I'm Dreaming of a Wide Walk-In
20 organizing ideas to get the most out of a small closet
Full Story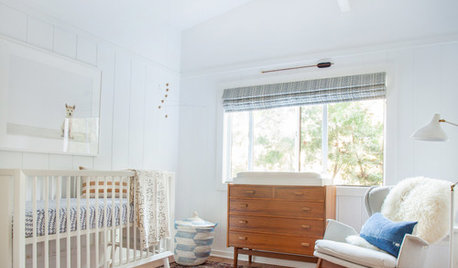
KIDS’ SPACESRoom of the Day: From Dark Walk-in Closet to Bright and Warm Nursery
A mix of vintage and new decor creates a stylish nursery that will grow with a baby boy
Full Story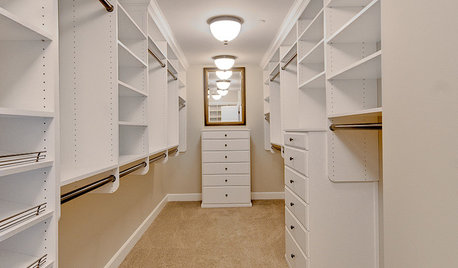
MORE ROOMS12 Ways to Get More Out of Your Closet This Year
First clear it out, then fill it up again using some of these organizing tricks for your walk-in closet
Full Story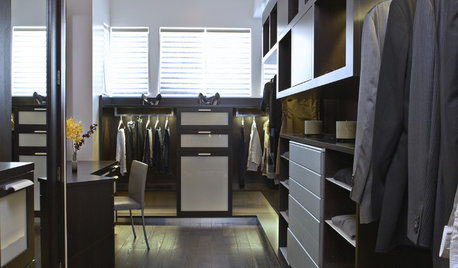
CLOSETS10 Elements of the Perfect Closet
We Can Dream, Can't We? Get Ideas for Your Ultimate Walk-In Closet
Full Story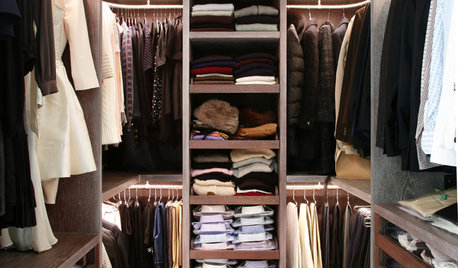
MOST POPULARCustom Closets: 7 Design Rules to Follow
Have room for a walk-in closet? Lucky you. Here’s how you and your designer can make it the storage area of your dreams
Full Story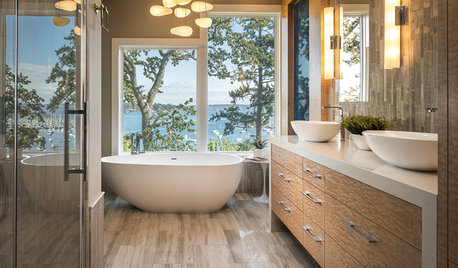
ROOM OF THE DAYRoom of the Day: A Bathroom Suite Dressed to the Nines
This master bathroom and connecting walk-in closet embrace nature, art and high fashion
Full Story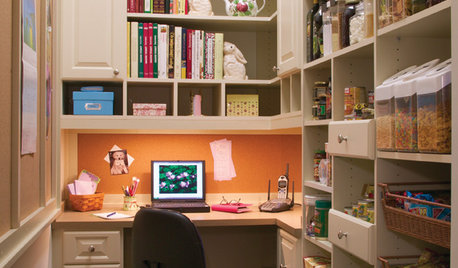
KITCHEN DESIGN11 Ways to Wake Up a Walk-in Pantry
Give everyday food storage some out-of-the-ordinary personality with charismatic color or other inspiring details
Full Story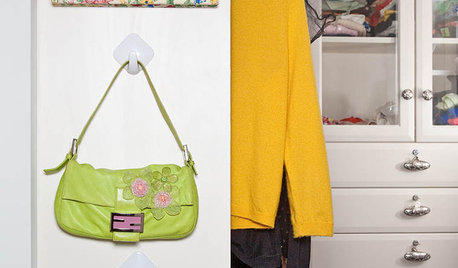
STORAGEBedroom Storage: 12 Ways to Work Your Wardrobe
Instead of letting the mess in your closet overwhelm you, tackle it head on with these smart and simple solutions
Full Story










Gina_W
kirkhall
Related Professionals
Peru Kitchen & Bathroom Designers · Philadelphia Kitchen & Bathroom Designers · Pike Creek Valley Kitchen & Bathroom Designers · Deerfield Beach Kitchen & Bathroom Remodelers · Oxon Hill Kitchen & Bathroom Remodelers · Westchester Kitchen & Bathroom Remodelers · Joppatowne Kitchen & Bathroom Remodelers · Ridgefield Park Interior Designers & Decorators · Four Corners General Contractors · Clarksville General Contractors · Erlanger General Contractors · Hamilton Square General Contractors · Irving General Contractors · Olney General Contractors · Union Hill-Novelty Hill General Contractorskirkhall
azpenOriginal Author
weedyacres