Adding a second story onto a ranch house & beautifying....
araminty
14 years ago
Featured Answer
Sort by:Oldest
Comments (12)
macv
14 years agolast modified: 9 years agoRelated Professionals
Carson Kitchen & Bathroom Designers · Wentzville Kitchen & Bathroom Designers · Chester Kitchen & Bathroom Remodelers · Rochester Kitchen & Bathroom Remodelers · Clinton General Contractors · Ewing General Contractors · Fort Pierce General Contractors · Hartford General Contractors · Hillsboro General Contractors · La Grange Park General Contractors · Maple Heights General Contractors · Mashpee General Contractors · Mount Prospect General Contractors · Olney General Contractors · Rotterdam General Contractorsmacv
14 years agolast modified: 9 years agoaraminty
14 years agolast modified: 9 years agoaraminty
14 years agolast modified: 9 years agomacv
14 years agolast modified: 9 years agoaraminty
14 years agolast modified: 9 years agomacv
14 years agolast modified: 9 years agoaraminty
14 years agolast modified: 9 years agoAutumnWillow
11 years agolast modified: 9 years agokirkhall
11 years agolast modified: 9 years agoSusan
11 years agolast modified: 9 years ago
Related Stories

REMODELING GUIDESMovin’ On Up: What to Consider With a Second-Story Addition
Learn how an extra story will change your house and its systems to avoid headaches and extra costs down the road
Full Story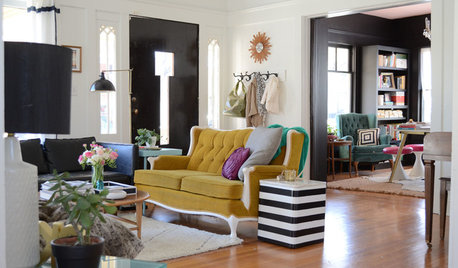
HOUZZ TOURSMy Houzz: Creative Thrifting Beautifies a Texas Bungalow
Secondhand finds and a designer’s gift for reinvention turn a historic-district house into a quirkily elegant family home
Full Story
HOUZZ TOURSMy Houzz: Curiosities Tell a Story
An interiors stylist uses her house as a 3D timeline of her tales and travels
Full Story
ARCHITECTURETell a Story With Design for a More Meaningful Home
Go beyond a home's bones to find the narrative at its heart, for a more rewarding experience
Full Story
REMODELING GUIDESHouzz Tour: Turning a ’50s Ranch Into a Craftsman Bungalow
With a new second story and remodeled rooms, this Maryland home has plenty of space for family and friends
Full Story
HOUZZ TOURSHouzz Tour: A Three-Story Barn Becomes a Modern-Home Beauty
With more than 9,000 square feet, an expansive courtyard and a few previous uses, this modern Chicago home isn't short on space — or history
Full Story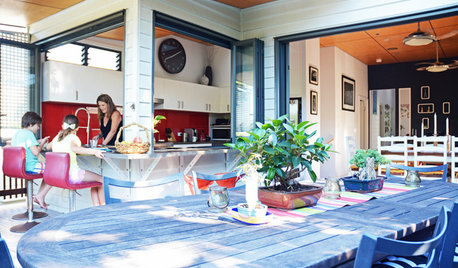
HOUZZ TOURSMy Houzz: Neighbors, a Love Story
Australian neighbors find each other a perfect match. Now the 1940s home they share is a family haven
Full Story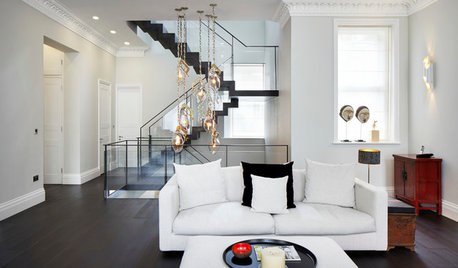
MODERN STYLEHouzz Tour: Three Apartments Now a Three-Story Home
A grand new staircase unifies a sophisticated, industrial-tinged London townhouse
Full Story
INSIDE HOUZZTell Us Your Houzz Success Story
Have you used the site to connect with professionals, browse photos and more to make your project run smoother? We want to hear your story
Full Story
KITCHEN DESIGNSoapstone Counters: A Love Story
Love means accepting — maybe even celebrating — imperfections. See if soapstone’s assets and imperfections will work for you
Full Story





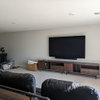


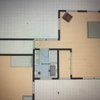
live_wire_oak