3/4 bath, lr/mud combo design in 1900 farmhouse
Pittsburgh_Amy
10 years ago
Related Stories
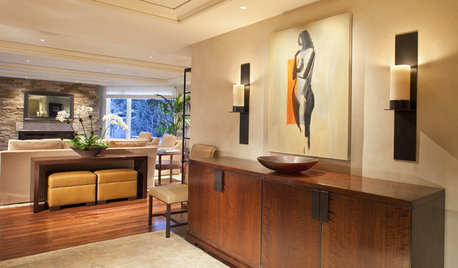
UNIVERSAL DESIGNUniversal Lighting Design Strategies for 4 Key Home Areas
Brighten the way for eyes of any age with ambient and task lighting that supports safety and imparts beauty
Full Story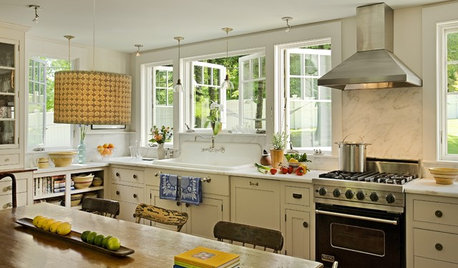
KITCHEN DESIGNThe Return of the High-Back Farmhouse Sink
See why this charming and practical sink style is at home in the kitchen and beyond
Full Story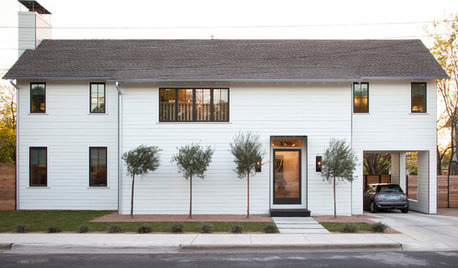
HOUZZ TOURSHouzz Tour: A Modern Take on a Traditional Texas Farmhouse
Contemporary details update the classic form in this Austin home with a kitchen designed for a professional baker
Full Story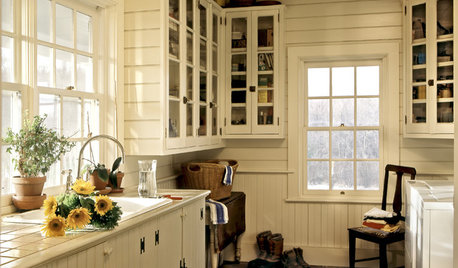
LAUNDRY ROOMSDouble-Duty Savvy: 10 Supersmart Laundry Room Combos
Throw some extra function in along with the fabric softener to spin your laundry room into mutitasking mode
Full Story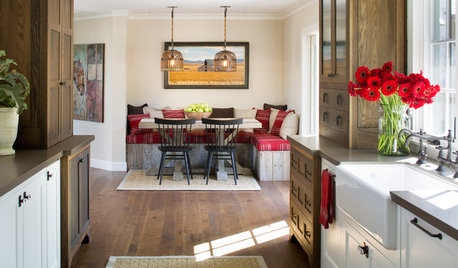
KITCHEN DESIGN15 Farmhouse Kitchens That Made Us Swoon This Month
Raw wood, natural light, shiplap siding — we just couldn’t get enough of these farmhouse-style kitchens uploaded to Houzz in January
Full Story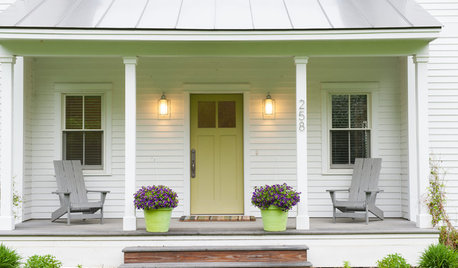
HOUZZ TOURSMy Houzz: A Prefab Modern Farmhouse Rises in Vermont
A prefab borrows from the simplicity of barns to suit its family and the Vermont countryside
Full Story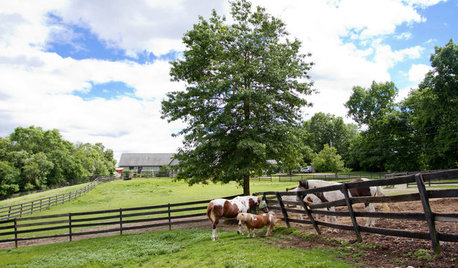
HOUZZ TOURSHouzz Call: Show Us Your Farmhouse!
Bring on the chickens and vegetable patches. If your home speaks country, it might appear in a featured ideabook
Full Story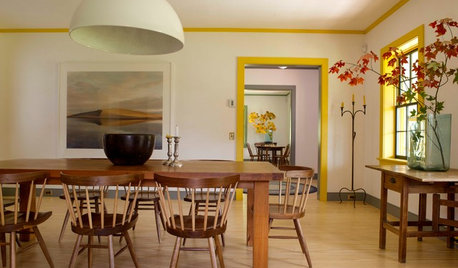
FARMHOUSESHouzz Tour: Shaker Simplicity Inspires a Modern Farmhouse
Mixing classic farmhouse style with sustainable features, this Connecticut home is as charming as it is sensible
Full Story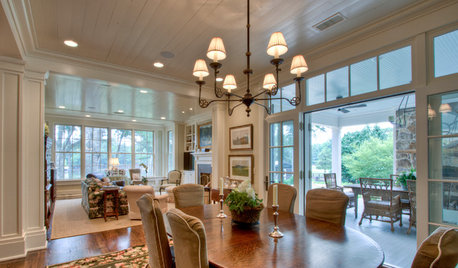
HOUZZ TOURSHouzz Tour: Refined Casual Style for a Gracious Farmhouse
Once a rustic weekend cabin, this spacious Georgia home now comfortably accommodates the owners and their guests full-time
Full Story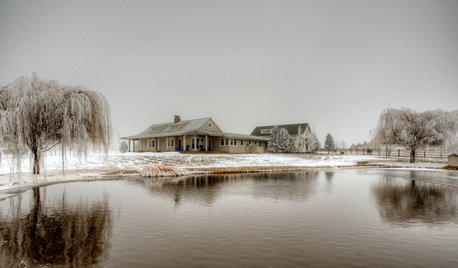
FARMHOUSESHouzz Tour: Rugged Charm for a Washington Farmhouse
Horses sidle close to this rustic home and guest cottage, which keep the pastoral pace with generous wood and simple forms
Full StoryMore Discussions











Pittsburgh_AmyOriginal Author
kirkhall
Related Professionals
Albany Kitchen & Bathroom Designers · North Versailles Kitchen & Bathroom Designers · West Palm Beach Kitchen & Bathroom Remodelers · Aspen Hill Interior Designers & Decorators · Ridgefield Park Interior Designers & Decorators · Suisun City Interior Designers & Decorators · Ashburn General Contractors · Asheboro General Contractors · Citrus Heights General Contractors · Clarksville General Contractors · Homewood General Contractors · Niles General Contractors · Schertz General Contractors · Troy General Contractors · Valley Station General ContractorsPittsburgh_AmyOriginal Author
kirkhall
cottagewithroses
Pittsburgh_AmyOriginal Author
lavender_lass
Pittsburgh_AmyOriginal Author
kirkhall