Dividing a bedroom
brinkemp
13 years ago
Related Stories
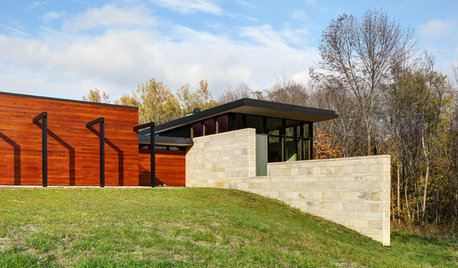
MODERN HOMESHouzz Tour: Fieldstone Divides and Connects a Wisconsin Home
Modern architecture looks right at home on its site, thanks in part to a bold north-south wall of local stone
Full Story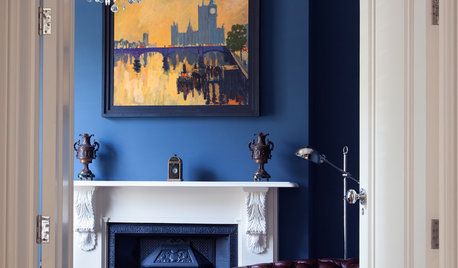
TRADITIONAL HOMESHouzz Tour: A Divided London Home Comes Together Again
A Victorian that had been converted into flats is restored to an elegant single-family home, with a new kitchen-dining area
Full Story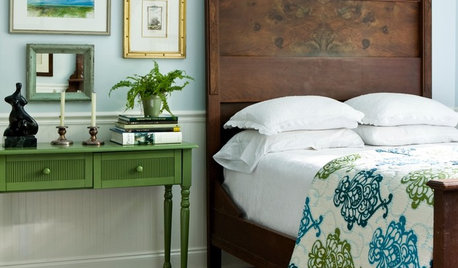
LIFEWhen a Household Divides — How to Reinvent Your Home Style
Consider starting over an opportunity to discover yourself anew. Here, some insight to help you create a freshly inspiring home
Full Story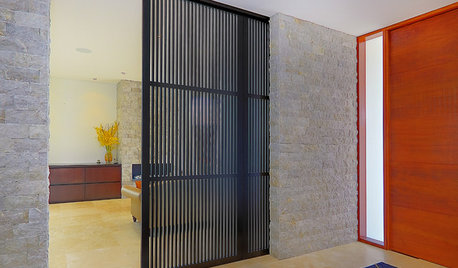
DECORATING GUIDESThe Great Divide: Structures and Panels Shape Spaces
Conquer small and large spaces with modern, functional and stylish room dividers
Full Story
DECORATING GUIDESDivide and Conquer: How to Furnish a Long, Narrow Room
Learn decorating and layout tricks to create intimacy, distinguish areas and work with scale in an alley of a room
Full Story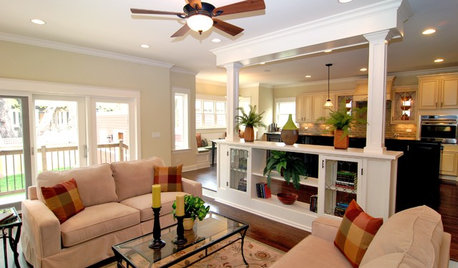
REMODELING GUIDESExpert Talk: Wall Dividers Pull Rooms Together
Open layouts are popular, but these designers explain how a little division can sometimes finish the look of a room the way nothing else can
Full Story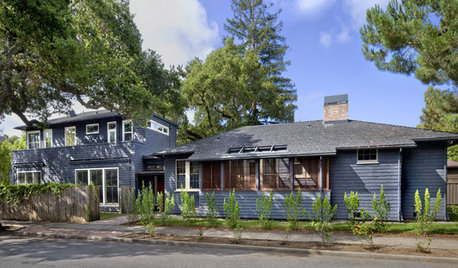
ARCHITECTUREStyle Divide: How to Treat Additions to Old Homes?
One side says re-create the past; the other wants unabashedly modern. Weigh in on additions style here
Full Story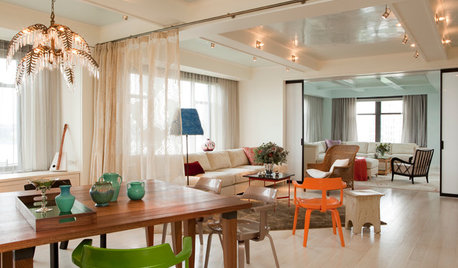
WINDOW TREATMENTSThe Art of the Window: Sheer Madness
We offer 20 reasons to embrace gauzy curtains' goodness — on windows, as room dividers, and around the bed and bath
Full Story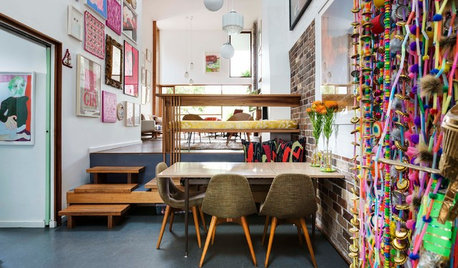
ECLECTIC HOMESHouzz Tour: A Dilapidated Cottage Makes Way for Self-Expression
Clever design and imagination divide and conquer a suburban site for a homeowner with a bold vision and an even bolder art collection
Full Story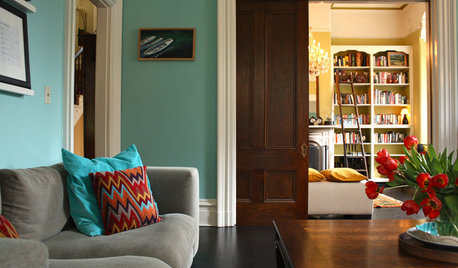
REMODELING GUIDESPocket Doors and Sliding Walls for a More Flexible Space
Large sliding doors allow you to divide open areas or close off rooms when you want to block sound, hide a mess or create privacy
Full StoryMore Discussions







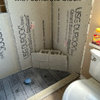
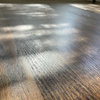
macv
brinkempOriginal Author
Related Professionals
Lafayette Kitchen & Bathroom Designers · Wood River Kitchen & Bathroom Remodelers · Fairland Kitchen & Bathroom Remodelers · Payson Kitchen & Bathroom Remodelers · Tulsa Kitchen & Bathroom Remodelers · Struthers Interior Designers & Decorators · Sweetwater Interior Designers & Decorators · Canandaigua General Contractors · Centereach General Contractors · Converse General Contractors · Fairview General Contractors · Henderson General Contractors · Las Cruces General Contractors · Rohnert Park General Contractors · Seal Beach General ContractorsOttawaGardener
macv
brinkempOriginal Author
live_wire_oak
Stacey Collins
spafrica2003
brinkempOriginal Author
gmp3
Katie S