anything to consider before replacing roof..move ac ducts, etc?
rockybird
11 years ago
Related Stories
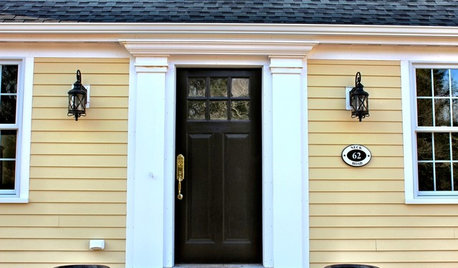
LIFE7 Things to Do Before You Move Into a New House
Get life in a new house off to a great start with fresh paint and switch plates, new locks, a deep cleaning — and something on those windows
Full Story
MOVINGHome-Buying Checklist: 20 Things to Consider Beyond the Inspection
Quality of life is just as important as construction quality. Learn what to look for at open houses to ensure comfort in your new home
Full Story
REMODELING GUIDESWhat to Consider Before Starting Construction
Reduce building hassles by learning how to vet general contractors and compare bids
Full Story
BATHROOM DESIGN10 Things to Consider Before Remodeling Your Bathroom
A designer shares her tips for your bathroom renovation
Full Story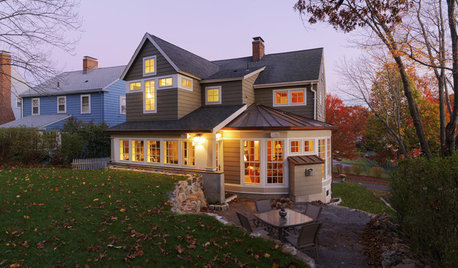
REMODELING GUIDESThe Benefits of Building Out — and What to Consider Before You Add On
See how heading out instead of up or down with your addition can save money, time and hassle
Full Story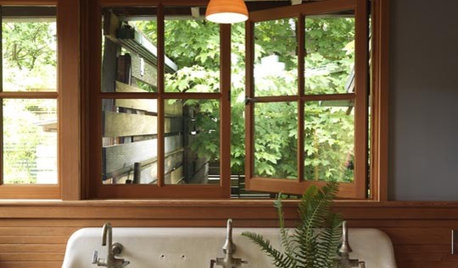
GREEN BUILDINGConsider a Salvaged Sink
Add character, save money and help the environment with one on-trend design move
Full Story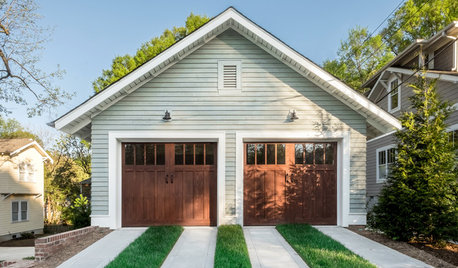
GREAT HOME PROJECTSHow to Replace or Revamp Your Garage Doors
Boost curb appeal and maybe even security with new garage doors. Find out cost ranges and other important details here
Full Story
REMODELING GUIDESConsidering a Fixer-Upper? 15 Questions to Ask First
Learn about the hidden costs and treasures of older homes to avoid budget surprises and accidentally tossing valuable features
Full Story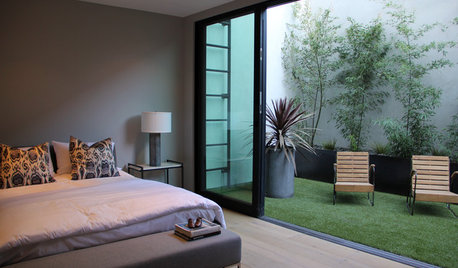
LANDSCAPE DESIGNIs It Time to Consider Fake Grass?
With more realistic-looking options than ever, synthetic turf can be a boon. Find the benefits and an installation how-to here
Full Story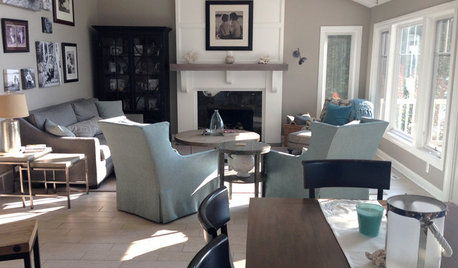
BEFORE AND AFTERSLiving Area Lightened Up and Ready for Anything
Porcelain tile and outdoor fabrics prepare this lakeside home for the challenge of pets and kids
Full StoryMore Discussions






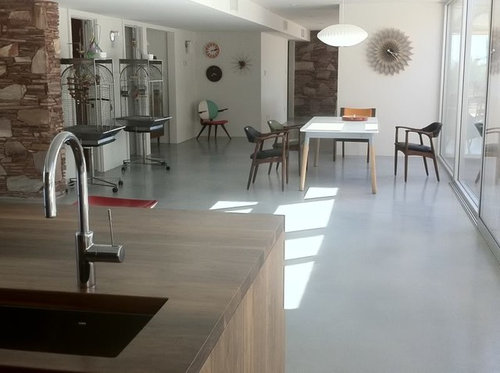
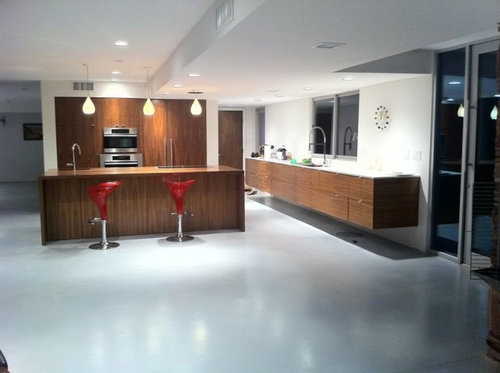

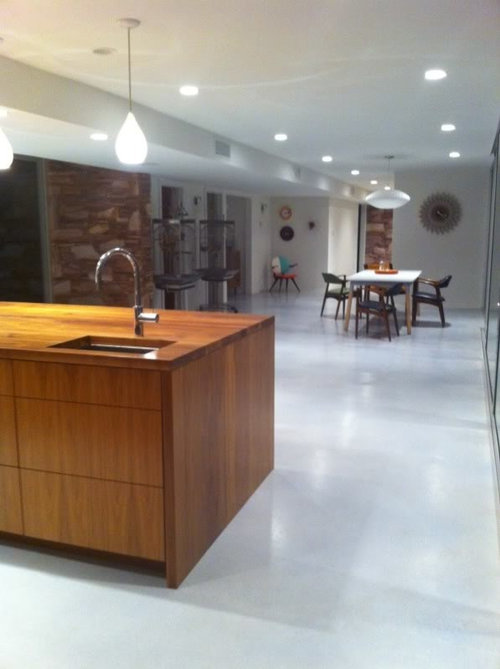


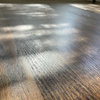
energy_rater_la
Fori
Related Professionals
Pike Creek Valley Kitchen & Bathroom Designers · Ridgefield Kitchen & Bathroom Designers · Ridgewood Kitchen & Bathroom Designers · Crestline Kitchen & Bathroom Remodelers · Folsom Kitchen & Bathroom Remodelers · Fort Myers Kitchen & Bathroom Remodelers · Hoffman Estates Kitchen & Bathroom Remodelers · Rochester Kitchen & Bathroom Remodelers · Tuckahoe Kitchen & Bathroom Remodelers · Belle Glade Interior Designers & Decorators · Dover General Contractors · Springboro General Contractors · Sterling General Contractors · Valle Vista General Contractors · Travilah General ContractorsrockybirdOriginal Author
rockybirdOriginal Author
energy_rater_la
energy_rater_la
rockybirdOriginal Author