Clueless - help me decide on floorplan!
bardzil
9 years ago
Related Stories

DECLUTTERINGDownsizing Help: How to Get Rid of Your Extra Stuff
Sell, consign, donate? We walk you through the options so you can sail through scaling down
Full Story
PETSHow to Help Your Dog Be a Good Neighbor
Good fences certainly help, but be sure to introduce your pup to the neighbors and check in from time to time
Full Story
REMODELING GUIDESWisdom to Help Your Relationship Survive a Remodel
Spend less time patching up partnerships and more time spackling and sanding with this insight from a Houzz remodeling survey
Full Story
ARCHITECTUREHouse-Hunting Help: If You Could Pick Your Home Style ...
Love an open layout? Steer clear of Victorians. Hate stairs? Sidle up to a ranch. Whatever home you're looking for, this guide can help
Full Story
ORGANIZINGGet the Organizing Help You Need (Finally!)
Imagine having your closet whipped into shape by someone else. That’s the power of working with a pro
Full Story
WORKING WITH PROS3 Reasons You Might Want a Designer's Help
See how a designer can turn your decorating and remodeling visions into reality, and how to collaborate best for a positive experience
Full Story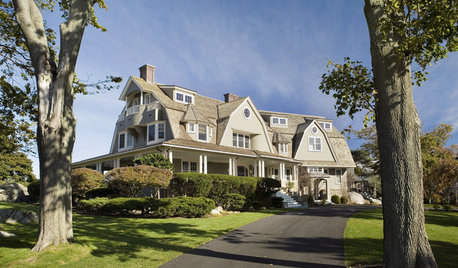
LIFEA Quick Downsizing Quiz for the Undecided
On the fence about downsizing? We help you decide whether that fencing should encircle a mansion or a mini trailer
Full Story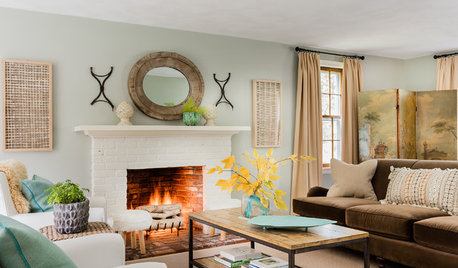
ECLECTIC HOMESHouzz Tour: Perfection Just Out of Reach in an Eclectic Colonial
Design objects, antique finds and hand-me-downs mingle in this designing couple’s inviting — and ever-evolving — Massachusetts home
Full Story
SELLING YOUR HOUSEFix It or Not? What to Know When Prepping Your Home for Sale
Find out whether a repair is worth making before you put your house on the market
Full Story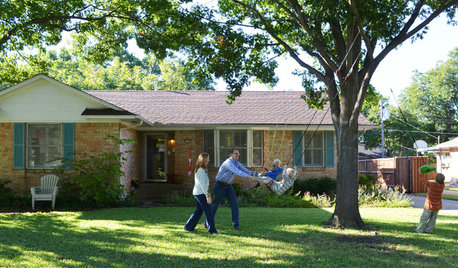
MOVINGHouse Hunting: Find Your Just-Right Size Home
Learn the reasons to go bigger or smaller and how to decide how much space you’ll really need in your next home
Full Story





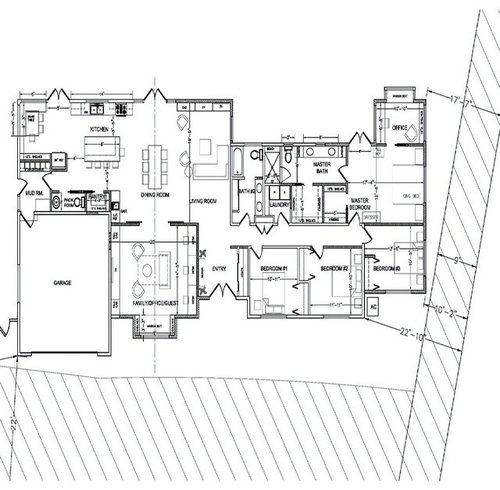


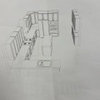

mag77
weedyacres
Related Professionals
Ramsey Kitchen & Bathroom Designers · Wesley Chapel Kitchen & Bathroom Designers · Lynn Haven Kitchen & Bathroom Remodelers · Santa Fe Kitchen & Bathroom Remodelers · Caledonia Interior Designers & Decorators · Fernway Interior Designers & Decorators · Galena Park General Contractors · Bloomington General Contractors · Bon Air General Contractors · Broadview Heights General Contractors · Bryn Mawr-Skyway General Contractors · Decatur General Contractors · Dover General Contractors · Foothill Ranch General Contractors · Riverside General Contractorsjulezah
User
llucy
happyallison