Making two rooms out of a living room with vaulted ceiling
novice_from__ct
11 years ago
Featured Answer
Sort by:Oldest
Comments (19)
bridget helm
11 years agohosenemesis
11 years agoRelated Professionals
Frankfort Kitchen & Bathroom Designers · Henderson Kitchen & Bathroom Designers · Leicester Kitchen & Bathroom Designers · Sweetwater Kitchen & Bathroom Remodelers · Arkansas Interior Designers & Decorators · East Hanover Interior Designers & Decorators · Arlington General Contractors · Bartlesville General Contractors · Coatesville General Contractors · Country Club Hills General Contractors · Jackson General Contractors · Jefferson Valley-Yorktown General Contractors · Plano General Contractors · Spencer General Contractors · Statesboro General Contractorsnovice_from__ct
11 years agochibimimi
11 years agonovice_from__ct
11 years agoPainted Peggies (zone 6a)
11 years agochibimimi
11 years agonovice_from__ct
11 years agochibimimi
11 years agochibimimi
11 years agonovice_from__ct
11 years agobridget helm
11 years agonovice_from__ct
11 years agopalimpsest
11 years agonovice_from__ct
11 years agoedlincoln
8 years agosaran_fruits
7 years agoLuca Casciano
2 years ago
Related Stories
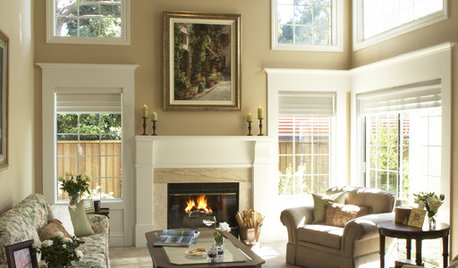
MORE ROOMSTall Tales: Ideas for Two-Story Great Rooms
Make a Great Room Grand With Windows, Balconies, Art and Dramatic Ceilings
Full Story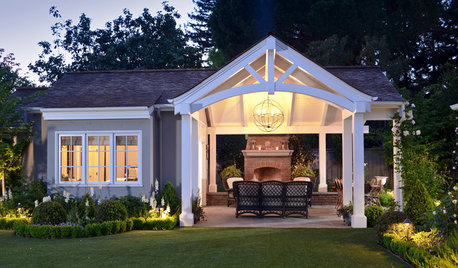
GARDENING AND LANDSCAPING3-Season Rooms: Open-Air Living in a Guest Cottage Pavilion
Comfy furniture, a fireplace and a vaulted ceiling make dining and hanging out a joy in this California outdoor room
Full Story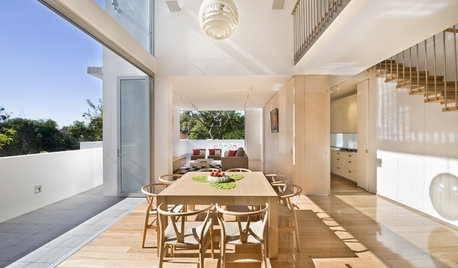
ARCHITECTUREAre Vaulted Ceilings Right for Your Next Home?
See the pros and cons of choosing soaring ceilings for rooms large and small
Full Story
LAUNDRY ROOMSRoom of the Day: The Laundry Room No One Wants to Leave
The Hardworking Home: Ocean views, vaulted ceilings and extensive counter and storage space make this hub a joy to work in
Full Story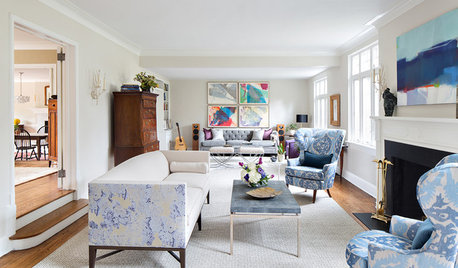
LIVING ROOMSRoom of the Day: Two Seating Areas and a Mix of Patterns
Faced with a room that’s more than twice as long as it is wide, a designer divides and conquers
Full Story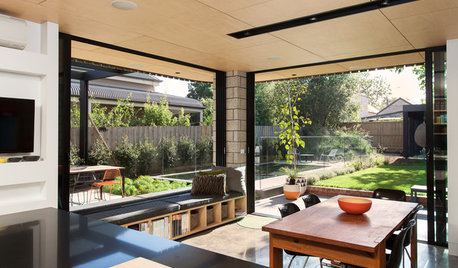
CONTEMPORARY STYLEHouzz Tour: A Contemporary Addition Makes the Connections
A Melbourne home expands out and up with rooms that emphasize indoor-outdoor and open-plan living
Full Story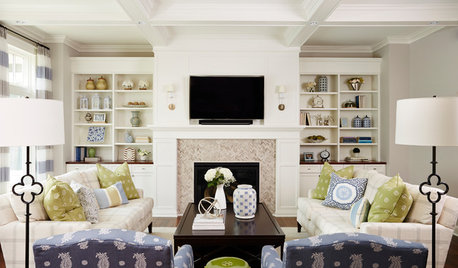
LIVING ROOMSThe Most Popular Living Room Photos of 2015
Sectional sofas, vaulted ceilings and custom built-ins are just some of the features that made a big showing this year
Full Story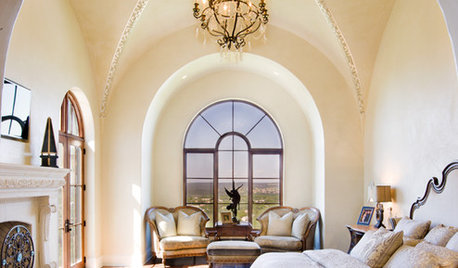
ARCHITECTUREDream Ceilings: Groin Vaults Inspire Overarching Awe
When a standard ceiling feels flat-out dull, consider the groin vault for double-barreled drama overhead
Full Story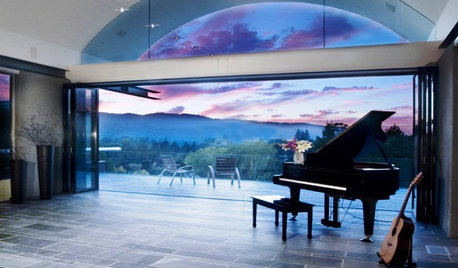
CEILINGSThe Space Above: Beautiful Barrel-Vaulted Ceilings
Create Spaciousness and Intimacy With a Ceiling Shaped Like the Sky
Full Story
ROOM OF THE DAYRoom of the Day: Making Way for a New Life in Austin
With cancer behind her, a Texas homeowner gets rid of boxes and clutter in her living room too
Full Story







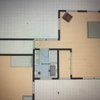

palimpsest