Subfloor as Final Flooring? Feedback Requested
anymacc
10 years ago
Featured Answer
Comments (31)
katy-lou
10 years agoanymacc
10 years agoRelated Professionals
Carson Kitchen & Bathroom Designers · El Dorado Hills Kitchen & Bathroom Designers · Saint Peters Kitchen & Bathroom Designers · Beaverton Kitchen & Bathroom Remodelers · Galena Park Kitchen & Bathroom Remodelers · Saint Augustine Kitchen & Bathroom Remodelers · Morton Grove Interior Designers & Decorators · Goodlettsville General Contractors · Brighton General Contractors · DeKalb General Contractors · Jacinto City General Contractors · Ken Caryl General Contractors · La Grange Park General Contractors · Melville General Contractors · Panama City General Contractorsanymacc
10 years agolive_wire_oak
10 years agoworthy
10 years agorenovator8
10 years agoUser
10 years agogeoffrey_b
10 years agoanymacc
10 years agoworthy
10 years agoanymacc
10 years agoworthy
10 years agopowermuffin
10 years agoanymacc
10 years agoanymacc
10 years agoanymacc
10 years agoanymacc
10 years agoanymacc
10 years agodebrak2008
10 years agokrayers
10 years agoanymacc
10 years agoweedyacres
10 years agoanymacc
10 years agofeisty68
10 years agorenovator8
10 years agoworthy
10 years agoworthy
10 years agocanuckplayer
10 years agorenovator8
10 years agojpreaf
4 years ago
Related Stories
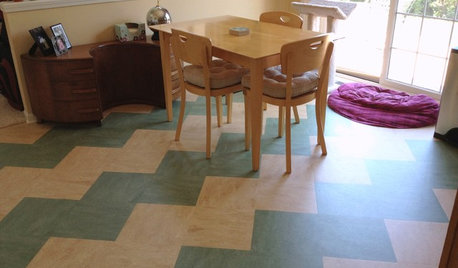
REMODELING GUIDESLinoleum, the All-Purpose Flooring Wonder
Dashing in a rainbow of colors, able to be cleaned with ease and courteous to budgets everywhere, linoleum is a super choice for floors
Full Story
REMODELING GUIDESWhen to Use Engineered Wood Floors
See why an engineered wood floor could be your best choice (and no one will know but you)
Full Story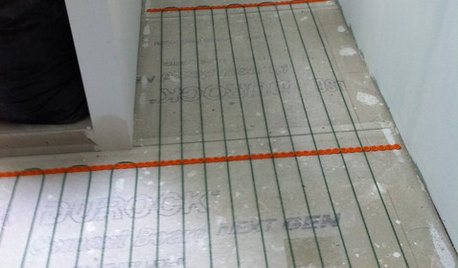
BATHROOM DESIGNWarm Up Your Bathroom With Heated Floors
If your bathroom floor is leaving you cold, try warming up to an electric heating system
Full Story
REMODELING GUIDESDesigner Confessions: Torn Between Wood Floors
19 Photos to Help You Choose a Wood Floor Finish
Full Story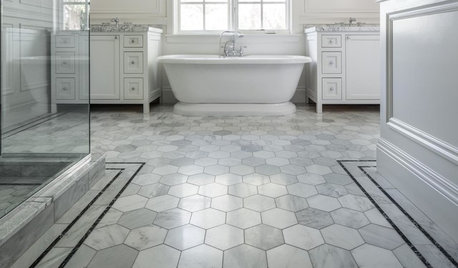
TILEWhy Bathroom Floors Need to Move
Want to prevent popped-up tiles and unsightly cracks? Get a grip on the principles of expansion and contraction
Full Story
FLOORSWhat to Ask When Considering Heated Floors
These questions can help you decide if radiant floor heating is right for you — and what your options are
Full Story
KITCHEN WORKBOOKHow to Remodel Your Kitchen
Follow these start-to-finish steps to achieve a successful kitchen remodel
Full Story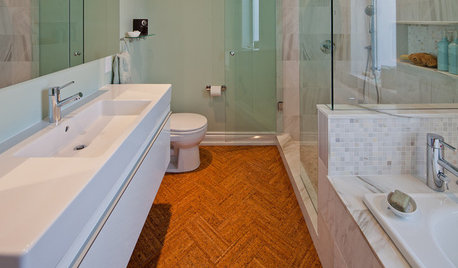
FLOORSWill Cork Float for Your Bathroom Floor?
Get the facts on advantages, disadvantages, costs and installation to see if a cork bathroom floor is right for you
Full Story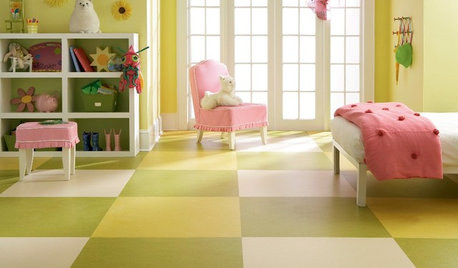
REMODELING GUIDESThe Case for Linoleum and Vinyl Floors
Have pets, kids and a tight budget? Easy-care resilient floors may be the choice for you
Full Story
MOST POPULARPros and Cons of 5 Popular Kitchen Flooring Materials
Which kitchen flooring is right for you? An expert gives us the rundown
Full StoryMore Discussions






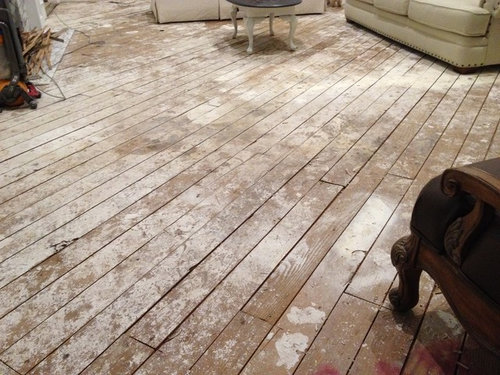
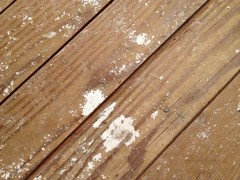
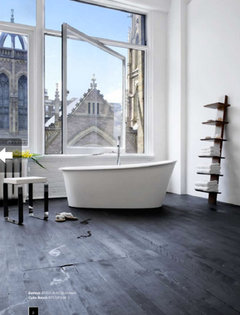
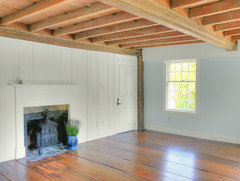


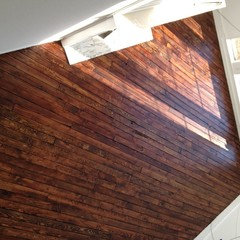
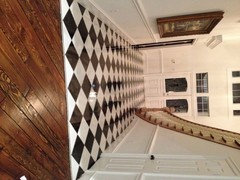
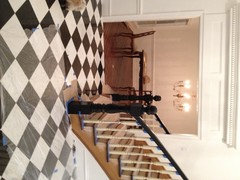
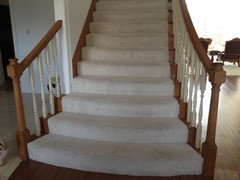
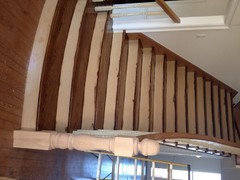


anymaccOriginal Author