2nd story or ground extension
MittySam
10 years ago
Related Stories
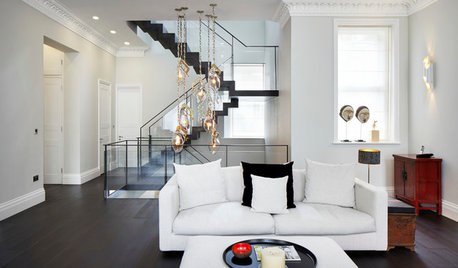
MODERN STYLEHouzz Tour: Three Apartments Now a Three-Story Home
A grand new staircase unifies a sophisticated, industrial-tinged London townhouse
Full Story
ARCHITECTURETell a Story With Design for a More Meaningful Home
Go beyond a home's bones to find the narrative at its heart, for a more rewarding experience
Full Story
HOUZZ TOURSHouzz Tour: A Three-Story Barn Becomes a Modern-Home Beauty
With more than 9,000 square feet, an expansive courtyard and a few previous uses, this modern Chicago home isn't short on space — or history
Full Story
INSIDE HOUZZTell Us Your Houzz Success Story
Have you used the site to connect with professionals, browse photos and more to make your project run smoother? We want to hear your story
Full Story
REMODELING GUIDESMovin’ On Up: What to Consider With a Second-Story Addition
Learn how an extra story will change your house and its systems to avoid headaches and extra costs down the road
Full Story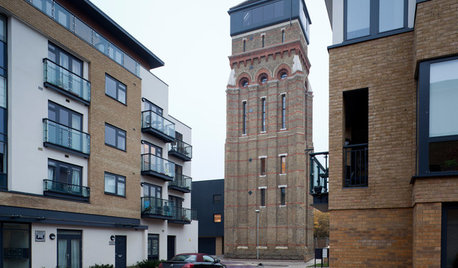
ARCHITECTUREHouzz Tour: Towering Above London in a 7-Story Home
Maximizing see-forever views, the U.K. couple who converted this water tower are aiming high
Full Story
LIFEGive Your Home a History by Telling Your Story
Share your family's epic saga — or even just kiddie doodles — for a home that's personal, meaningful and inspiring
Full Story
HOUZZ TOURSMy Houzz: Curiosities Tell a Story
An interiors stylist uses her house as a 3D timeline of her tales and travels
Full Story
FALL GARDENINGA Garden With a Love Story
Over 23 years, a North Carolina couple has created an inviting, magical garden that harmonizes with its woodland setting
Full Story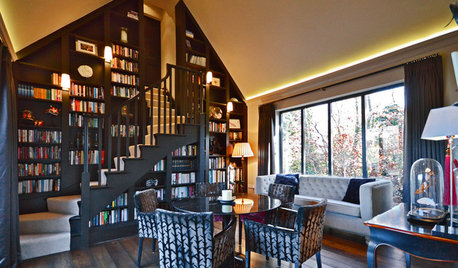
TRANSITIONAL HOMESHouzz Tour: 3-Story Design Extends a Bungalow’s Living Space
A couple stays within an approved footprint and gets more room by adding a basement and a loft to a new home’s design
Full Story





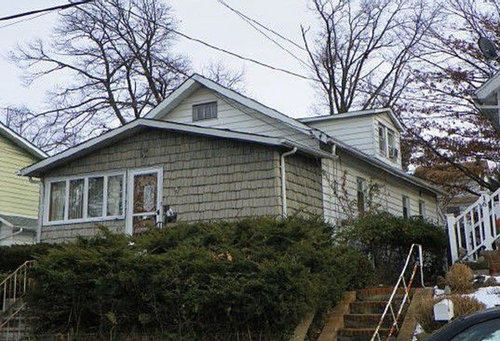


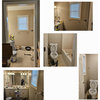
MittySamOriginal Author
live_wire_oak
Related Professionals
Hybla Valley Kitchen & Bathroom Designers · Magna Kitchen & Bathroom Designers · Glade Hill Kitchen & Bathroom Remodelers · Blasdell Kitchen & Bathroom Remodelers · Broadlands Kitchen & Bathroom Remodelers · San Juan Capistrano Kitchen & Bathroom Remodelers · New Providence Interior Designers & Decorators · Struthers Interior Designers & Decorators · Tahoe City Interior Designers & Decorators · Bowling Green General Contractors · Columbus General Contractors · Delhi General Contractors · Fort Pierce General Contractors · Hartford General Contractors · Jackson General ContractorsMittySamOriginal Author
User
User
geoffrey_b
MittySamOriginal Author
kirkhall
MittySamOriginal Author
live_wire_oak
debrak2008
dekeoboe
renovator8
geoffrey_b
energy_rater_la
MittySamOriginal Author
live_wire_oak
debrak2008