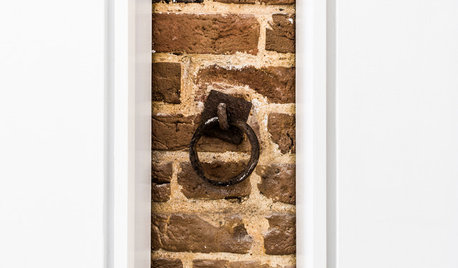Help - Beam size for removing exterior wall
tmy23
15 years ago
Related Stories

EXTERIORSHelp! What Color Should I Paint My House Exterior?
Real homeowners get real help in choosing paint palettes. Bonus: 3 tips for everyone on picking exterior colors
Full Story
STANDARD MEASUREMENTSThe Right Dimensions for Your Porch
Depth, width, proportion and detailing all contribute to the comfort and functionality of this transitional space
Full Story
CURB APPEAL7 Questions to Help You Pick the Right Front-Yard Fence
Get over the hurdle of choosing a fence design by considering your needs, your home’s architecture and more
Full Story
REMODELING GUIDESWisdom to Help Your Relationship Survive a Remodel
Spend less time patching up partnerships and more time spackling and sanding with this insight from a Houzz remodeling survey
Full Story
COLORPaint-Picking Help and Secrets From a Color Expert
Advice for wall and trim colors, what to always do before committing and the one paint feature you should completely ignore
Full Story
LIFEYou Said It: ‘Rather Than Remove Them, They Framed Them’
Design advice, inspiration and observations that struck a chord this week
Full Story
COLORPick-a-Paint Help: How to Create a Whole-House Color Palette
Don't be daunted. With these strategies, building a cohesive palette for your entire home is less difficult than it seems
Full Story
REMODELING GUIDESHouse Planning: When You Want to Open Up a Space
With a pro's help, you may be able remove a load-bearing wall to turn two small rooms into one bigger one
Full Story
HOUZZ TOURSMy Houzz: 38 Years of Renovations Help Artists Live Their Dream
Twin art studios. Space for every book and model ship. After four decades of remodeling, this farmhouse has two happy homeowners
Full StorySponsored
Franklin County's Preferred Architectural Firm | Best of Houzz Winner
More Discussions









mightyanvil
tmy23Original Author
Related Professionals
White House Kitchen & Bathroom Designers · Town 'n' Country Kitchen & Bathroom Designers · Auburn Kitchen & Bathroom Remodelers · Overland Park Kitchen & Bathroom Remodelers · Republic Kitchen & Bathroom Remodelers · Salem General Contractors · The Crossings General Contractors · Conneaut General Contractors · Franklin General Contractors · Fredonia General Contractors · Geneva General Contractors · Hermitage General Contractors · Manalapan General Contractors · McPherson General Contractors · Rocky Point General Contractorsmightyanvil
westcoast