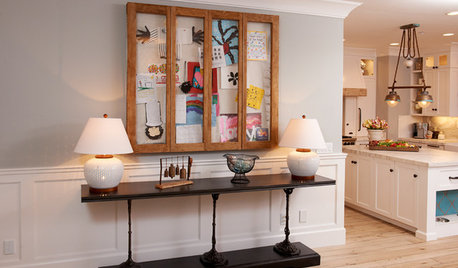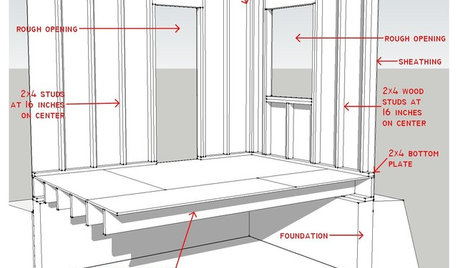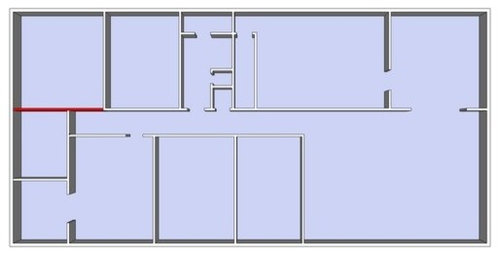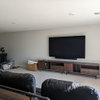Load bearing wall opinion
bry911
10 years ago
Featured Answer
Sort by:Oldest
Comments (6)
bry911
10 years agoRelated Professionals
Carson Kitchen & Bathroom Designers · Grafton Kitchen & Bathroom Designers · Oneida Kitchen & Bathroom Designers · Artondale Kitchen & Bathroom Remodelers · Garden City Interior Designers & Decorators · Ogden Interior Designers & Decorators · Ridgefield Park Interior Designers & Decorators · Van Wert Interior Designers & Decorators · Dunkirk General Contractors · Great Falls General Contractors · Hayward General Contractors · Janesville General Contractors · Parma General Contractors · Wolf Trap General Contractors · Wright General Contractorsrenovator8
10 years agobry911
10 years agosnoonyb
10 years agorenovator8
10 years ago
Related Stories

ARCHITECTURE21 Creative Ways With Load-Bearing Columns
Turn that structural necessity into a design asset by adding storage, creating zones and much more
Full Story
WALL TREATMENTSExpert Opinion: What’s Next for the Feature Wall?
Designers look beyond painted accent walls to wallpaper, layered artwork, paneling and more
Full Story
REMODELING GUIDESHouse Planning: When You Want to Open Up a Space
With a pro's help, you may be able remove a load-bearing wall to turn two small rooms into one bigger one
Full Story
STORAGE5 Tips for Lightening Your Closet’s Load
Create more space for clothes that make you look and feel good by learning to let go
Full Story
PRODUCT PICKSGuest Picks: Bear-y Playful Panda Decor
Adorable or abstract, these panda-loving furnishings and accessories are right on time for a D.C. zoo's happy news
Full Story
DECORATING GUIDESEdit Keepsakes With Confidence — What to Let Go and What to Keep
If mementos are weighing you down more than bringing you joy, here's how to lighten your load with no regrets
Full Story
REMODELING GUIDESWhat to Know Before You Tear Down That Wall
Great Home Projects: Opening up a room? Learn who to hire, what it’ll cost and how long it will take
Full Story
LIFEWhen Design Tastes Change: A Guide for Couples
Learn how to thoughtfully handle conflicting opinions about new furniture, paint colors and more when you're ready to redo
Full Story
REMODELING GUIDESKnow Your House: Components of Efficient Walls
Learn about studs, rough openings and more in traditional platform-frame exterior walls
Full Story
PRODUCT PICKSGuest Picks: Animal Accesories
Bunnies and bears and birds, oh my! These animal-emblazoned pieces for the home are already domesticated and awfully cute
Full StoryMore Discussions













snoonyb