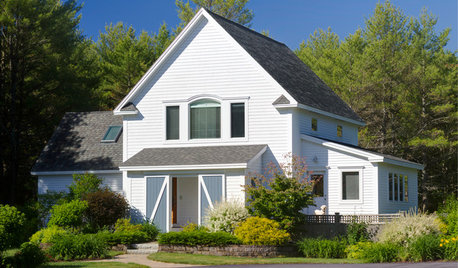How final should plans be when sent to bid?
scullery
11 years ago
Related Stories

MOVINGTips for Winning a Bidding War in a Hot Home Market
Cash isn’t always king in a bidding war. Get the home you want without blowing your budget, using these Realtor-tested strategies
Full Story
BUDGETING YOUR PROJECTConstruction Contracts: What to Know About Estimates vs. Bids
Understanding how contractors bill for services can help you keep costs down and your project on track
Full Story
GARDENING AND LANDSCAPINGBid Bad Garden Bugs Goodbye and Usher In the Good
Give ants their marching orders and send mosquitoes moseying, while creating a garden that draws pollinators and helpful eaters
Full Story
KITCHEN DESIGN9 Questions to Ask When Planning a Kitchen Pantry
Avoid blunders and get the storage space and layout you need by asking these questions before you begin
Full Story
MOST POPULARThanksgiving Tales: When the Turkey Tanks
Houzz readers prove adept at snatching victory from the jaws of entertaining defeat
Full Story
WORKING WITH PROSWorking With Pros: When You Just Need a Little Design Guidance
Save money with a design consultation for the big picture or specific details
Full Story
WORKING WITH PROSGo Beyond the Basics When Interviewing Architects
Before you invest all that money and time, make sure you and your architect are well matched beyond the obvious levels
Full Story
SELLING YOUR HOUSE15 Questions to Ask When Interviewing a Real Estate Agent
Here’s what you should find out before selecting an agent to sell your home
Full Story
HOUSEKEEPINGWhen You Need Real Housekeeping Help
Which is scarier, Lifetime's 'Devious Maids' show or that area behind the toilet? If the toilet wins, you'll need these tips
Full Story
SELLING YOUR HOUSEFix It or Not? What to Know When Prepping Your Home for Sale
Find out whether a repair is worth making before you put your house on the market
Full Story









virgilcarter
renovator8
Related Professionals
Arcadia Kitchen & Bathroom Designers · North Druid Hills Kitchen & Bathroom Remodelers · Hopewell Kitchen & Bathroom Remodelers · Richland Kitchen & Bathroom Remodelers · Forest Hills Kitchen & Bathroom Remodelers · Cusseta Interior Designers & Decorators · Alabaster General Contractors · Ashtabula General Contractors · Bound Brook General Contractors · Hanford General Contractors · Midlothian General Contractors · Pacifica General Contractors · Rohnert Park General Contractors · Toledo General Contractors · View Park-Windsor Hills General Contractorslive_wire_oak
sculleryOriginal Author
brickeyee