Advice needed: how to add on to a Dutch Colonial Revival?
aliciaandbilly
10 years ago
Featured Answer
Comments (16)
geoffrey_b
10 years agoaliciaandbilly
10 years agolast modified: 9 years agoRelated Professionals
Magna Kitchen & Bathroom Designers · Pike Creek Valley Kitchen & Bathroom Designers · Rancho Mirage Kitchen & Bathroom Designers · East Tulare County Kitchen & Bathroom Remodelers · Crestline Kitchen & Bathroom Remodelers · League City Kitchen & Bathroom Remodelers · Lake Elsinore Interior Designers & Decorators · Galena Park General Contractors · The Crossings General Contractors · Bowling Green General Contractors · Bryan General Contractors · Evans General Contractors · Ewing General Contractors · Groveton General Contractors · Rolling Hills Estates General Contractorsbpath
10 years agolast modified: 9 years agogeoffrey_b
10 years agolive_wire_oak
10 years agolast modified: 9 years agoaliciaandbilly
10 years agolast modified: 9 years agokirkhall
10 years agolast modified: 9 years agoaliciaandbilly
10 years agolast modified: 9 years agoaliciaandbilly
10 years agolast modified: 9 years agokirkhall
10 years agolast modified: 9 years agokirkhall
10 years agolast modified: 9 years agoaliciaandbilly
10 years agolast modified: 9 years agoaliciaandbilly
10 years agolast modified: 9 years agokirkhall
10 years agolast modified: 9 years agoaliciaandbilly
10 years agolast modified: 9 years ago
Related Stories
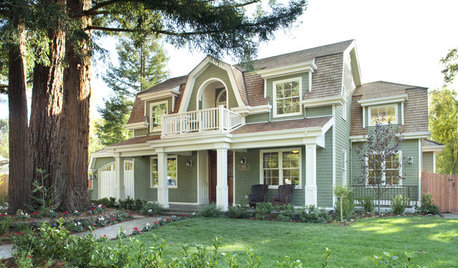
TRADITIONAL ARCHITECTUREGambrel Roofs Set Dutch Colonial Revivals Apart
Early Dutch settlers on the East Coast of the U.S. birthed this architectural style, but its popularity has spread across the country
Full Story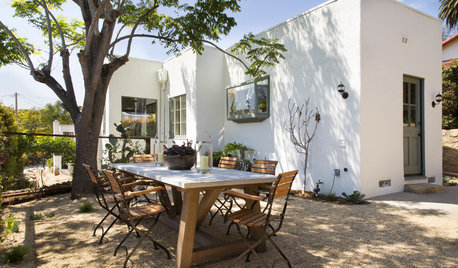
MEDITERRANEAN STYLEHouzz Tour: Beauty Restored to a 1930s Spanish Colonial Revival Home
Original details have been painstakingly preserved or reproduced in this Santa Barbara home
Full Story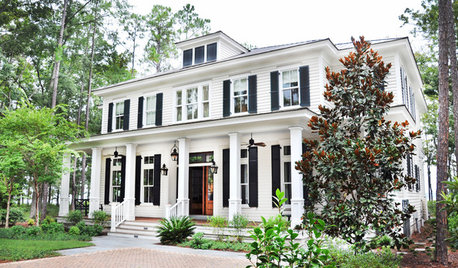
TRADITIONAL ARCHITECTURERoots of Style: Colonial Revivals Span Eras and Forms
Are the varied influences and configurations to thank for colonial revivals' ongoing popularity? Judge for yourself
Full Story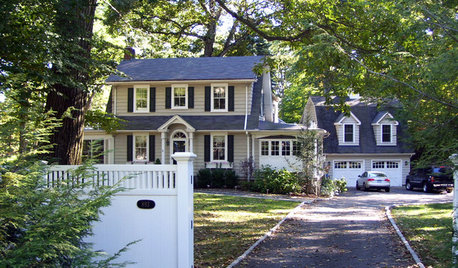
TRADITIONAL ARCHITECTURERoots of Style: Dutch Colonial Homes Settle on the Gambrel Roof
Colonists from the Netherlands brought the gambrel roof and other quaint details. Has your home adapted any of these features?
Full Story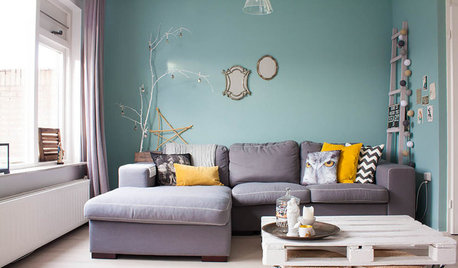
HOUZZ TOURSMy Houzz: DIY Details Add Personality to a Dutch Home
Charming collections, woodworking projects and spots of color perk up a family's interior
Full Story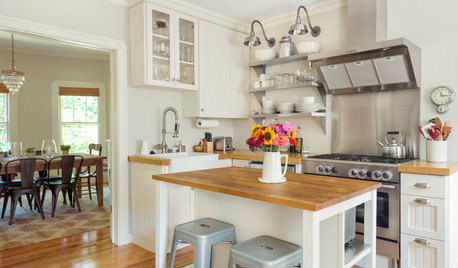
HOUZZ TOURSMy Houzz: Bright and Cheerful Updates to an 1890s Colonial Revival
Modern tweaks, including a kitchen overhaul, brighten a family’s home
Full Story
KITCHEN DESIGNSmart Investments in Kitchen Cabinetry — a Realtor's Advice
Get expert info on what cabinet features are worth the money, for both you and potential buyers of your home
Full Story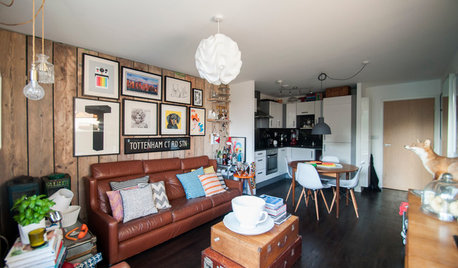
DECORATING STYLESIs Your Home Ready for a 1970s Revival?
Seventies chic is a trend that’s been brewing for some time, but this year it could hit big — with a few modern tweaks
Full Story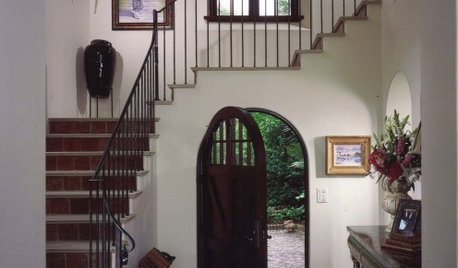
MEDITERRANEAN-STYLE DESIGN10 Favorite Features of Spanish Revival Style
How to Get the Warm, Rustic Feel of Spanish-Style Interiors
Full Story
WORKING WITH PROSWorking With Pros: When You Just Need a Little Design Guidance
Save money with a design consultation for the big picture or specific details
Full Story





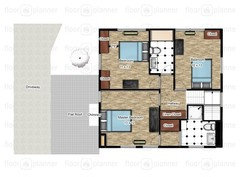

lavender_lass