Inexpensive Kitchen Redesign Suggestions
peacepod
13 years ago
Related Stories

GREEN BUILDINGEfficient Architecture Suggests a New Future for Design
Homes that pay attention to efficient construction, square footage and finishes are paving the way for fresh aesthetic potential
Full Story
DECORATING GUIDES8 Splendidly Redesigned Home Basics We All Use
Whether you find God or the devil in the details, these new takes on utilitarian items for the home are simply divine
Full Story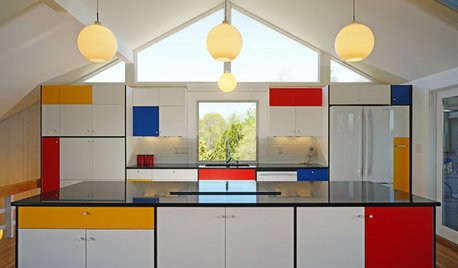
KITCHEN DESIGNKitchen of the Week: Modern Art Inspires a Color-Blocked Look
In a midcentury beach house on Martha’s Vineyard, a redesigned kitchen embraces the look of Mondrian
Full Story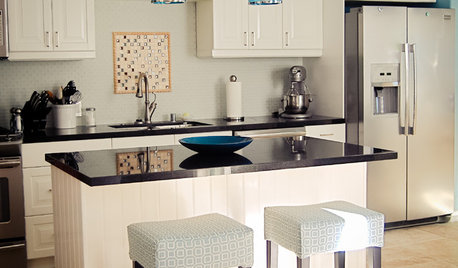
KITCHEN DESIGNKitchen of the Week: Mother-Daughter Budget Remodel
Designer Stephanie Norris redesigned her daughter's kitchen with functionality, affordability and color in mind
Full Story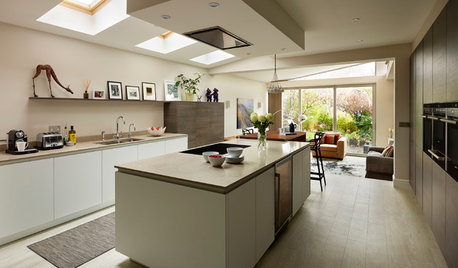
HOMES AROUND THE WORLDA Kitchen That Looks Less Kitchen-y
A sleek redesign transforms an open-plan room from a cramped corridor to a cooking-living hub
Full Story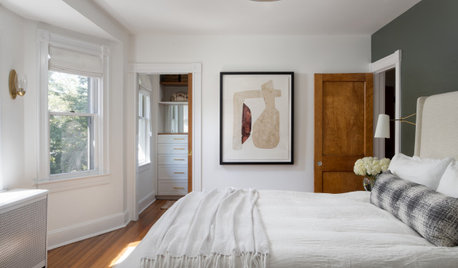
FEEL-GOOD HOME10 Ideas to Make Every Day at Home a Little Better
Consider some simple changes and fun tips for brightening your world
Full Story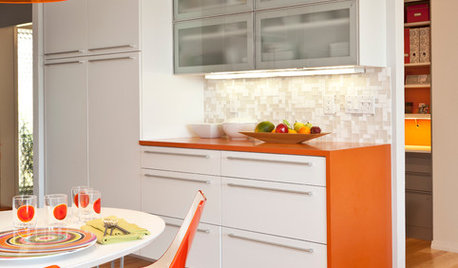
KITCHEN DESIGNCountertop and Backsplash: Making the Perfect Match
Zero in on a kitchen combo you'll love with these strategies and great countertop-backsplash mixes for inspiration
Full Story
UNIVERSAL DESIGNKitchen Cabinet Fittings With Universal Design in Mind
These ingenious cabinet accessories have a lot on their plate, making accessing dishes, food items and cooking tools easier for all
Full Story
KITCHEN STORAGE8 Cabinet Door and Drawer Types for an Exceptional Kitchen
Pick a pocket or flip for hydraulic. These alternatives to standard swing-out cabinet doors offer more personalized functionality
Full Story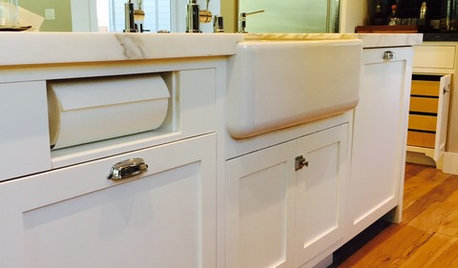
KITCHEN DESIGNKitchen Details: Out-of-Sight Paper Towel Holder
See how some homeowners are clearing the counter of clutter while keeping this necessity close at hand
Full Story









User
peacepodOriginal Author
Related Professionals
Hammond Kitchen & Bathroom Designers · Martinsburg Kitchen & Bathroom Designers · Alpine Kitchen & Bathroom Remodelers · Kendale Lakes Kitchen & Bathroom Remodelers · Lomita Kitchen & Bathroom Remodelers · New Port Richey East Kitchen & Bathroom Remodelers · Overland Park Kitchen & Bathroom Remodelers · Three Lakes General Contractors · Citrus Heights General Contractors · Great Falls General Contractors · Hagerstown General Contractors · Havre de Grace General Contractors · Las Cruces General Contractors · Lincoln General Contractors · Medford General Contractorsidrive65
davidro1
peacepodOriginal Author
davidro1
peacepodOriginal Author
davidro1