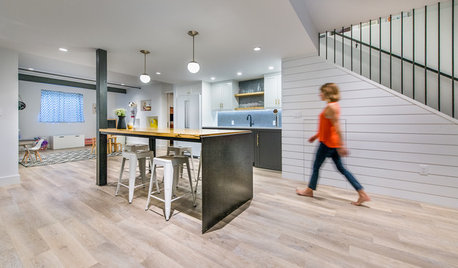lowering basement floor
wantsadeck
18 years ago
Featured Answer
Comments (15)
tom999
18 years agoRelated Professionals
Grafton Kitchen & Bathroom Designers · 93927 Kitchen & Bathroom Remodelers · Shaker Heights Kitchen & Bathroom Remodelers · Gibsonton Kitchen & Bathroom Remodelers · Prairie Village Kitchen & Bathroom Remodelers · Anderson General Contractors · Bell General Contractors · Beloit General Contractors · Hamilton Square General Contractors · Lincoln General Contractors · Los Alamitos General Contractors · Marietta General Contractors · Norridge General Contractors · Rancho Santa Margarita General Contractors · Wallington General Contractorsmag77
18 years agowantsadeck
18 years agosierraeast
18 years agomag77
18 years agoponytailbob
18 years agodisneyrsh
18 years agologic
18 years agoamanda_graydon_hotmail_com
17 years agome_dcguy_com
14 years agoworthy
14 years agoandrelaplume2
14 years agobrickeyee
14 years agoworthy
14 years ago
Related Stories

BASEMENTSBasement Becomes a Family-Friendly Lower Level
A renovation creates room for movie nights, overnight guests, crafts, Ping-Pong and more
Full Story
BASEMENTSBasement of the Week: Tall-Order Design for a Lower-Level Lounge
High ceilings and other custom-tailored features in this new-build Wisconsin basement put the tall homeowners in a good headspace
Full Story
REMODELING GUIDESYour Floor: An Introduction to Solid-Plank Wood Floors
Get the Pros and Cons of Oak, Ash, Pine, Maple and Solid Bamboo
Full Story
BASEMENTSNew Living Arrangement Inspires an Ohio Basement Remodel
A couple create a lower-level suite for themselves to accommodate a parent moving in on the ground floor
Full Story
HOUZZ TOURSMy Houzz: Creative Moves Turn a Toronto Basement Into a Stylish Rental
See how two Canadian designers renovated their townhouse's lower level into a bright and modern one-bedroom apartment
Full Story
BASEMENTSIdeas for Partially Finishing Your Basement
Transform your lower level into a living area, laundry, bathroom or office you can use now — without a full renovation
Full Story
BASEMENTSBasement of the Week: Games, Guests and Ship-Shape Storage in Toronto
Maximizing space and fun possibilities is the mantra in this fun lower level brimming with amenities
Full Story
BASEMENTSBasement of the Week: Clever Details Update a Below-Ground Lounge
Lower-level design reaches new heights with rearranged ductwork, lighting, a new ceiling and modern styling
Full Story
BASEMENTSBasement of the Week: Hobbies and Entertainment on Tap
A Colorado couple finish the lower level of their family home to add a music studio, sewing room, playroom and more
Full Story
BASEMENTSBasement of the Week: An Irish Pub in North Carolina
A couple make their lower level feel like their favorite haunts, with antiques, reclaimed wood and architectural salvage
Full StoryMore Discussions









MongoCT