GR8Dane's Kitchen Remodel (w/Pics)
GR8Dane
13 years ago
Related Stories

KITCHEN STORAGE8 Cabinet Door and Drawer Types for an Exceptional Kitchen
Pick a pocket or flip for hydraulic. These alternatives to standard swing-out cabinet doors offer more personalized functionality
Full Story
REMODELING GUIDESFrom the Pros: 8 Reasons Kitchen Renovations Go Over Budget
We asked kitchen designers to tell us the most common budget-busters they see
Full Story
KITCHEN WORKBOOKHow to Remodel Your Kitchen
Follow these start-to-finish steps to achieve a successful kitchen remodel
Full Story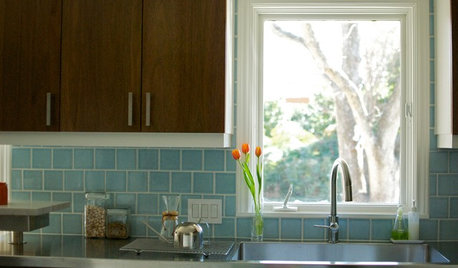
KITCHEN DESIGNKitchen of the Week: Practical, Budget-Friendly Beauty in Dallas
One month and a $25,000 budget — see how a Texas homeowner modernized her kitchen beautifully working with those remodeling constraints
Full Story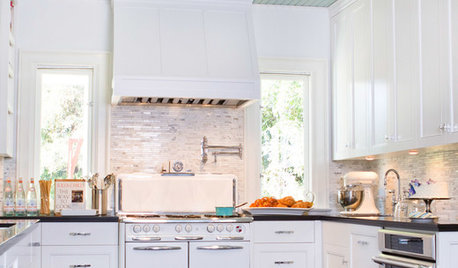
KITCHEN DESIGNJulia Child's Childhood Kitchen Gets a Makeover
Drop in on the California kitchen that may have influenced a legend, now remodeled for a next-generation cooking and entertaining enthusiast
Full Story
INSIDE HOUZZHouzz Survey: See the Latest Benchmarks on Remodeling Costs and More
The annual Houzz & Home survey reveals what you can expect to pay for a renovation project and how long it may take
Full Story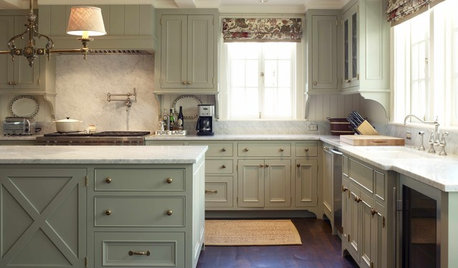
KITCHEN DESIGN9 Ways to Save on Your Kitchen Remodel
A designer shares key areas where you can economize — and still get the kitchen of your dreams
Full Story
KITCHEN DESIGNA Designer Shares Her Kitchen-Remodel Wish List
As part of a whole-house renovation, she’s making her dream list of kitchen amenities. What are your must-have features?
Full Story
MOST POPULAR8 Little Remodeling Touches That Make a Big Difference
Make your life easier while making your home nicer, with these design details you'll really appreciate
Full Story
KITCHEN DESIGNTry a Shorter Kitchen Backsplash for Budget-Friendly Style
Shave costs on a kitchen remodel with a pared-down backsplash in one of these great materials
Full StoryMore Discussions






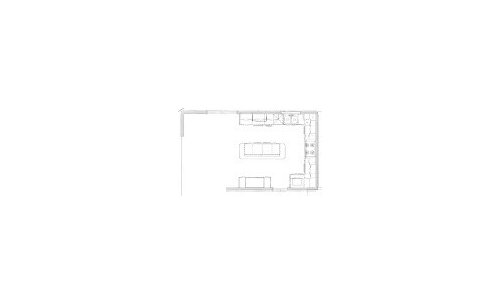
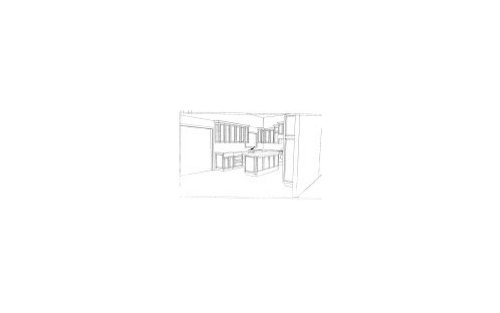

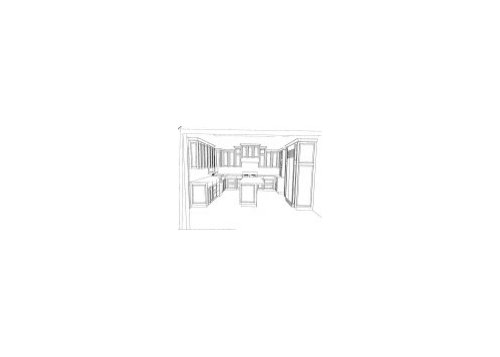

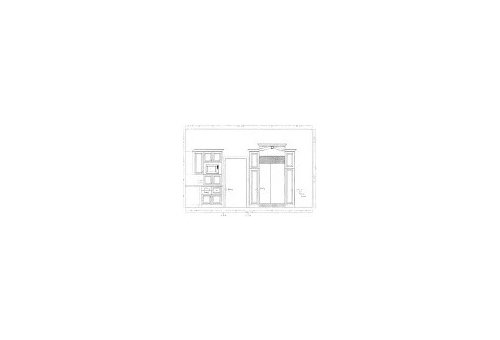

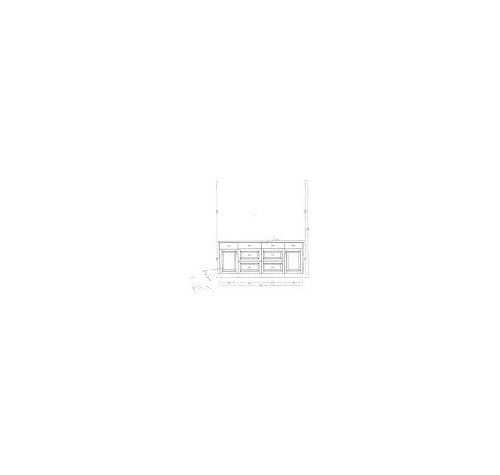




GR8DaneOriginal Author
GR8DaneOriginal Author
Related Professionals
El Dorado Hills Kitchen & Bathroom Designers · Martinsburg Kitchen & Bathroom Designers · South Farmingdale Kitchen & Bathroom Designers · Bloomingdale Kitchen & Bathroom Remodelers · Creve Coeur Kitchen & Bathroom Remodelers · Galena Park Kitchen & Bathroom Remodelers · Sicklerville Kitchen & Bathroom Remodelers · Arlington General Contractors · Athens General Contractors · Foothill Ranch General Contractors · Genesee General Contractors · Greenville General Contractors · Leon Valley General Contractors · New Carrollton General Contractors · Towson General ContractorsJbrig
laxsupermom