Looking For Advice Before Big Remodel
ian8200
11 years ago
Related Stories

BATHROOM DESIGNDreaming of a Spa Tub at Home? Read This Pro Advice First
Before you float away on visions of jets and bubbles and the steamiest water around, consider these very real spa tub issues
Full Story
REMODELING GUIDESContractor Tips: Advice for Laundry Room Design
Thinking ahead when installing or moving a washer and dryer can prevent frustration and damage down the road
Full Story
BATHROOM DESIGN14 Design Tips to Know Before Remodeling Your Bathroom
Learn a few tried and true design tricks to prevent headaches during your next bathroom project
Full Story
BATHROOM DESIGN10 Things to Consider Before Remodeling Your Bathroom
A designer shares her tips for your bathroom renovation
Full Story
KITCHEN DESIGNSmart Investments in Kitchen Cabinetry — a Realtor's Advice
Get expert info on what cabinet features are worth the money, for both you and potential buyers of your home
Full Story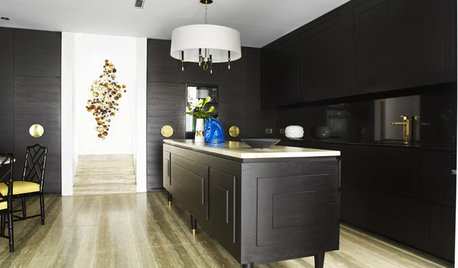
MOST POPULARTrend Watch: 13 Kitchen Looks Expected to Be Big in 2015
3 designers share their thoughts on what looks, finishes and design elements will be on trend in the year ahead
Full Story
DECORATING GUIDES10 Design Tips Learned From the Worst Advice Ever
If these Houzzers’ tales don’t bolster the courage of your design convictions, nothing will
Full Story
MOST POPULAR8 Little Remodeling Touches That Make a Big Difference
Make your life easier while making your home nicer, with these design details you'll really appreciate
Full Story
THE ART OF ARCHITECTURESound Advice for Designing a Home Music Studio
How to unleash your inner guitar hero without antagonizing the neighbors
Full Story
WORKING WITH PROS9 Questions to Ask a Home Remodeler Before You Meet
Save time and effort by ruling out deal breakers with your contractor before an in-person session
Full StoryMore Discussions






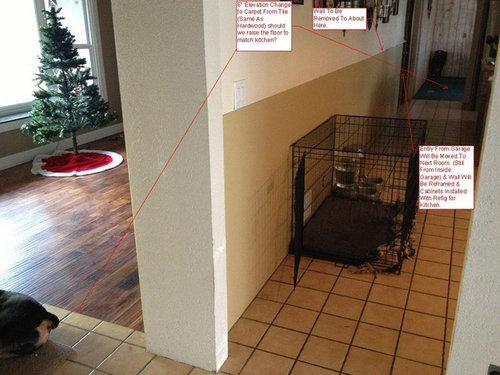

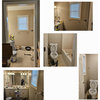
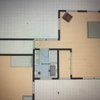
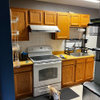
ian8200Original Author
ian8200Original Author
Related Professionals
Hammond Kitchen & Bathroom Designers · Sun City Kitchen & Bathroom Designers · Winton Kitchen & Bathroom Designers · New Port Richey East Kitchen & Bathroom Remodelers · Richland Kitchen & Bathroom Remodelers · Wilson Kitchen & Bathroom Remodelers · Abington General Contractors · Country Walk General Contractors · Del Aire General Contractors · Fredonia General Contractors · Haysville General Contractors · Longview General Contractors · Mishawaka General Contractors · New Baltimore General Contractors · Valley Station General Contractorsian8200Original Author
ian8200Original Author
dekeoboe
ian8200Original Author
live_wire_oak
User
ian8200Original Author
User
bridget helm
bridget helm
weedyacres
ian8200Original Author
bridget helm
rockybird
annzgw
missyoka