Adding to a walkout basement
LNicole
11 years ago
Featured Answer
Comments (8)
oldschool_rick
11 years agoRelated Professionals
Agoura Hills Kitchen & Bathroom Designers · Bonita Kitchen & Bathroom Designers · Cuyahoga Falls Kitchen & Bathroom Designers · Frankfort Kitchen & Bathroom Designers · Boca Raton Kitchen & Bathroom Remodelers · Jefferson Hills Kitchen & Bathroom Remodelers · Rancho Palos Verdes Kitchen & Bathroom Remodelers · Sweetwater Kitchen & Bathroom Remodelers · Tempe Kitchen & Bathroom Remodelers · Turlock Kitchen & Bathroom Remodelers · Ridgefield Park Kitchen & Bathroom Remodelers · Barstow Interior Designers & Decorators · Garden Acres Interior Designers & Decorators · Fitchburg General Contractors · Makakilo General ContractorsJ M
11 years agooldschool_rick
11 years agovirgilcarter
11 years agoStacey Montgomery
2 years agoLaurel P
last yeartopshef
10 months ago
Related Stories
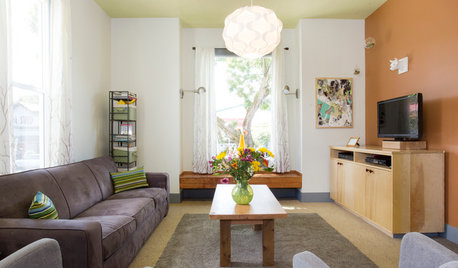
HOUZZ TOURSHouzz Tour: A Portland Bungalow Gets a Major Lift
Raising a whole house allowed 5 extra bedrooms and a walk-out basement — plus a boost in income
Full Story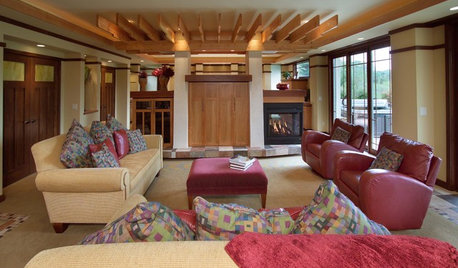
BEFORE AND AFTERSBasement of the Week: Surprises Around Every Corner
With a secret door, games galore and walk-out access to the yard, this Prairie-style basement in Minneapolis never fails to entertain
Full Story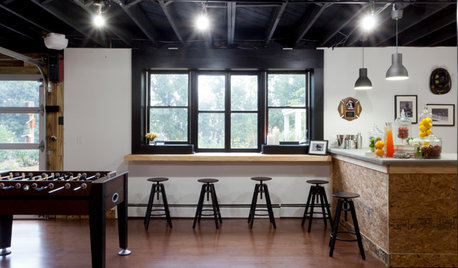
BASEMENTSBasement of the Week: Newly Finished and Open to the Outdoors
Relaxing, working, playing ... a New Jersey family can pick their pastime in this industrial-style walk-out leading to a new patio
Full Story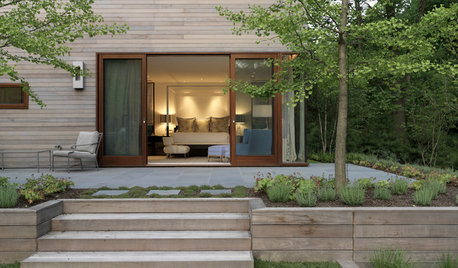
BEDROOMSDreaming of a Bedroom Walkout
Imagine waking up to a private garden right outside your bedroom door
Full Story
MODERN HOMESHouzz TV: Seattle Family Almost Doubles Its Space Without Adding On
See how 2 work-from-home architects design and build an adaptable space for their family and business
Full Story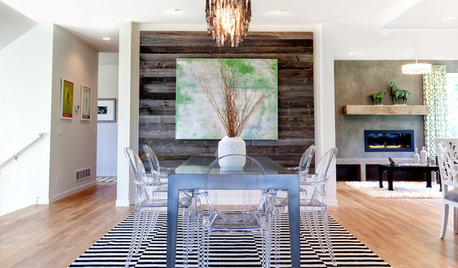
GREAT HOME PROJECTSWhat to Know About Adding a Reclaimed-Wood Wall
Here’s advice on where to put it, how to find and select wood, what it might cost and how to get it done
Full Story
MOST POPULARWhat to Know About Adding a Deck
Want to increase your living space outside? Learn the requirements, costs and other considerations for building a deck
Full Story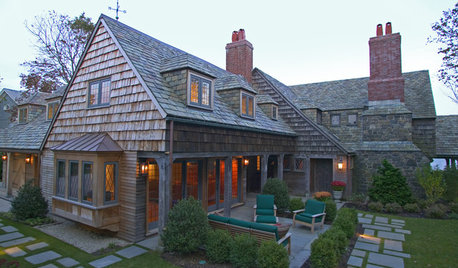
REMODELING GUIDESAdding On: 10 Ways to Expand Your House Out and Up
A new addition can connect you to the yard, raise the roof, bring in light or make a statement. Which style is for you?
Full Story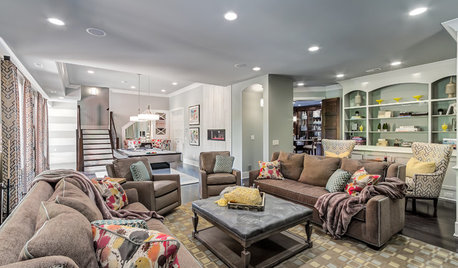
BASEMENTSBasement of the Week: Luxurious and Lovely in Tennessee
Bright artwork led to this walk-out’s restful, neutral palette, but the generous amenities are the real soothers here
Full Story
TRANSITIONAL HOMESHouzz Tour: 3-Story Design Extends a Bungalow’s Living Space
A couple stays within an approved footprint and gets more room by adding a basement and a loft to a new home’s design
Full Story








tjdabomb