What do I do with this space?
John
10 years ago
Related Stories

LIFEYou Said It: ‘Just Because I’m Tiny Doesn’t Mean I Don’t Go Big’
Changing things up with space, color and paint dominated the design conversations this week
Full Story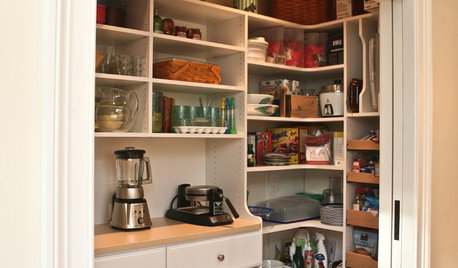
ORGANIZINGI Just Need Some Space!
Savvy, low-budget tricks to give your space-challenged areas some breathing room
Full Story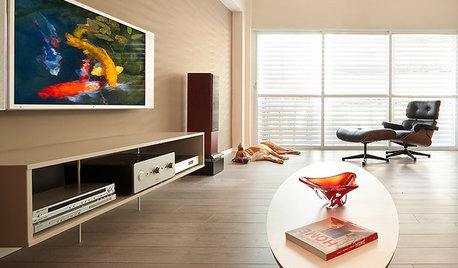

KITCHEN DESIGNSingle-Wall Galley Kitchens Catch the 'I'
I-shape kitchen layouts take a streamlined, flexible approach and can be easy on the wallet too
Full Story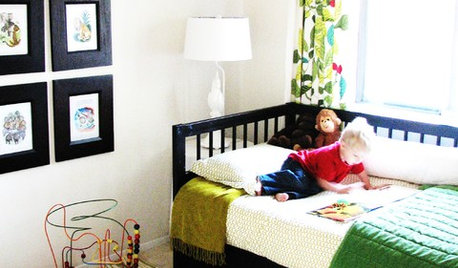

DECORATING GUIDESLast-Minute Dorm Decorating Guide, Part I
See how to make your college dorm room go urban-modern or prep with 5 easy pieces
Full Story
FUN HOUZZEverything I Need to Know About Decorating I Learned from Downton Abbey
Mind your manors with these 10 decorating tips from the PBS series, returning on January 5
Full Story
PRODUCT PICKSGuest Picks: If I Could Have a Dorm Room Do-Over
One interior decorator reimagines the drab dorm room into a stylish, fun space to study and sleep
Full Story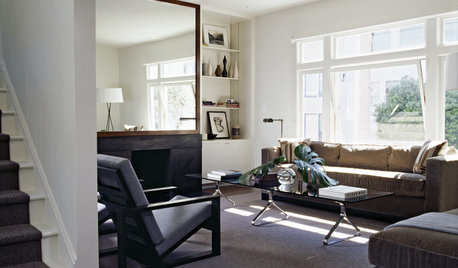
LIVING ROOMSIdeabook 911: How Can I Make My Living Room Seem Bigger?
10 Ways to Make a Small Space Live Large
Full Story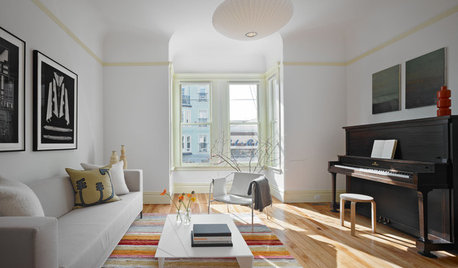
I Spy: Musical Instruments Around the House
Compose a Great Space With the Shapes and Promise of Music
Full Story





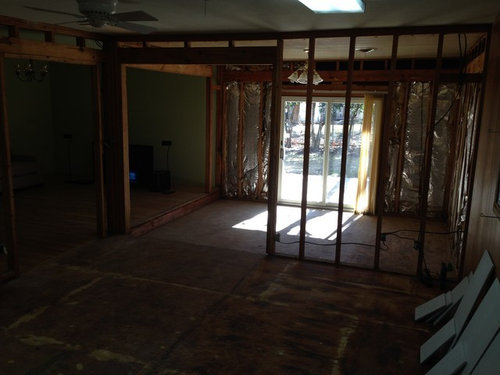



JohnOriginal Author
ineffablespace
Related Professionals
New Castle Kitchen & Bathroom Designers · Overland Park Kitchen & Bathroom Remodelers · Rancho Palos Verdes Kitchen & Bathroom Remodelers · Sharonville Kitchen & Bathroom Remodelers · Gloucester City Interior Designers & Decorators · Linton Hall Interior Designers & Decorators · Annandale General Contractors · Bay City General Contractors · Catonsville General Contractors · Greensburg General Contractors · Monroe General Contractors · Norwell General Contractors · Peoria General Contractors · Rossmoor General Contractors · Saint Andrews General ContractorsBruce in Northern Virginia
JohnOriginal Author
JohnOriginal Author
ashtonparker436
energy_rater_la
JohnOriginal Author