What can you do with a 9' wide room?
Fori
11 years ago
Related Stories
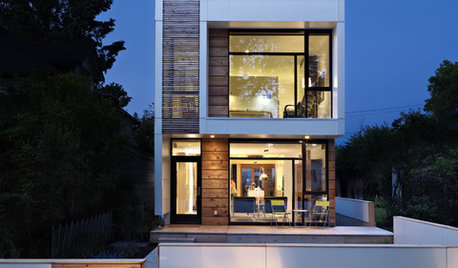
HOUZZ TOURSHouzz Tour: Wide-Open Views on a Narrow Canadian Lot
Expansive glass walls facing the street create openness, sun-filled rooms and closer relations with the neighbors
Full Story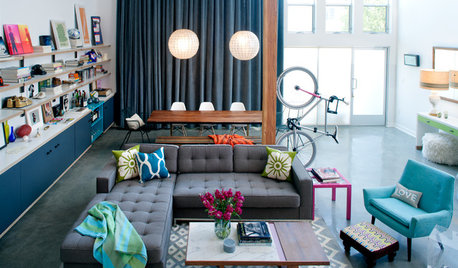
DECORATING GUIDES9 Ways to Reduce Noise in an Open-Plan Space
Lovely, big living areas are wonderful, but sound can travel. Here are some ways to dampen the clamor in your wide-open rooms
Full Story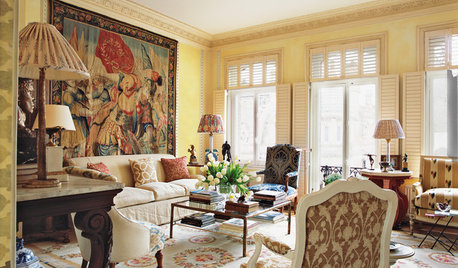
DECORATING GUIDES9 Lessons We Can Learn From Drawing Rooms
Let these formal rooms inspire you to create entertaining spaces that encourage conversation, music and games
Full Story
HOUZZ TOURSDesign Lessons From a 10-Foot-Wide Row House
How to make a very narrow home open, bright and comfortable? Go vertical, focus on storage, work your materials and embrace modern design
Full Story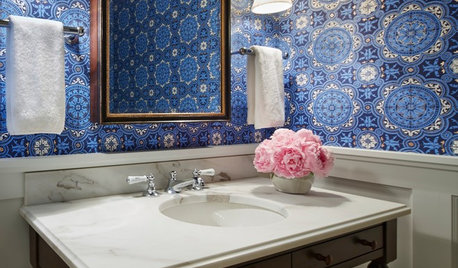
BATHROOM DESIGNYes, You Can Go Bold With Wallpaper in a Powder Room
The smallest room in the house can make the biggest design impact. Here are 10 of our favorite papered powder rooms
Full Story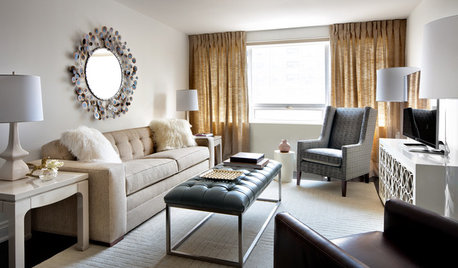
FURNITURE9 Ways a Bench Can Raise Your Decorating Game
Use this versatile piece anywhere in your home for instant decorating gratification
Full Story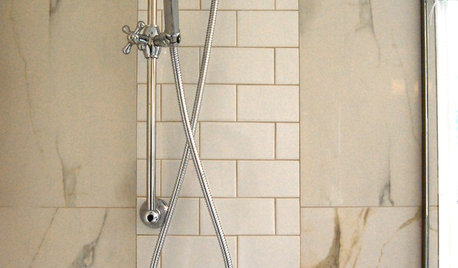
REMODELING GUIDES9 Ways Grout–Yes, Grout–Can Add to Your Design
Choose From a Palette of Grout Colors for a Warm, Unified Look
Full Story
REMODELING GUIDESAsk an Architect: How Can I Carve Out a New Room Without Adding On?
When it comes to creating extra room, a mezzanine or loft level can be your best friend
Full Story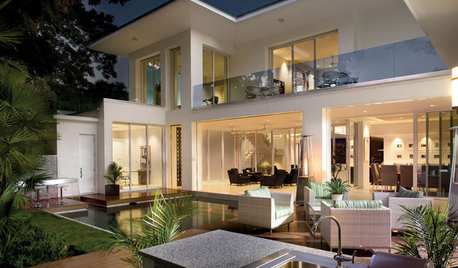
ENTERTAININGGo Wide With a Football-Watching Party Outside
The home-field advantage is all yours with an outdoor screen, a better-than-a-bar patio and a fire feature for some heated action
Full Story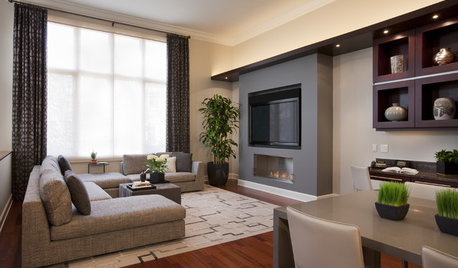
WINDOW TREATMENTS13 Ways to Dress Wide Windows
Make the most of your wall of glass with window treatments that balance privacy and light
Full Story








User
palimpsest
Related Professionals
Clarksburg Kitchen & Bathroom Designers · Hammond Kitchen & Bathroom Designers · Plymouth Kitchen & Bathroom Designers · Redmond Kitchen & Bathroom Designers · Omaha Kitchen & Bathroom Remodelers · Overland Park Kitchen & Bathroom Remodelers · Port Orange Kitchen & Bathroom Remodelers · View Park-Windsor Hills Interior Designers & Decorators · Murraysville General Contractors · Catonsville General Contractors · Meadville General Contractors · Millbrae General Contractors · Mount Vernon General Contractors · Saint George General Contractors · Westerly General ContractorsForiOriginal Author
virgilcarter
kirkhall