A-frame roof
treadingwater
9 years ago
Related Stories
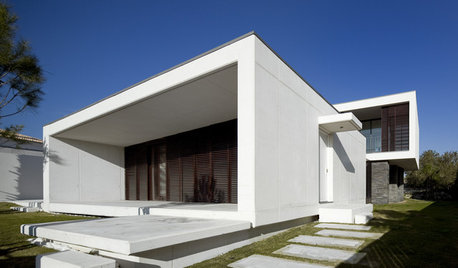
REMODELING GUIDESArchitecture Shows a Portal Frame of Mind
Providing shade or making a dramatic architectural statement, framed exterior portals and coves are becoming a modern trend
Full Story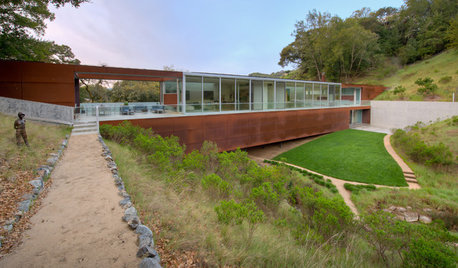
LANDSCAPE DESIGNModern Homes Play a Frame Game With Landscapes
Part matchmaker and part censor, frames play a vital role in how architecture and outdoor spaces connect
Full Story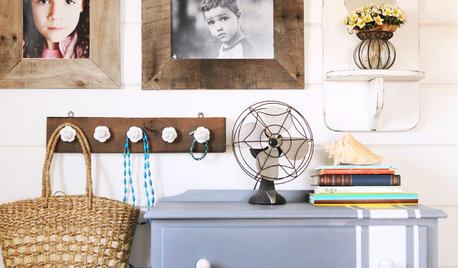
DIY PROJECTSTurn a Wooden Pallet Into Unique Photo Frames
Free wood? We're so in. Salvage a pallet or other cast-off wood to make delightfully distressed frames that fit almost any decor
Full Story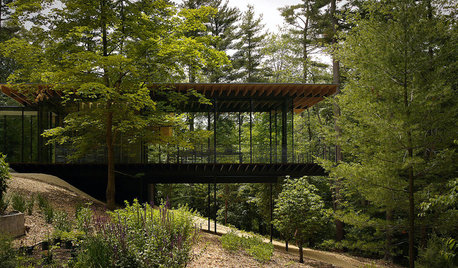
ARCHITECTUREDesign Workshop: The Intriguing Effects of Exposed Framing
Reveal the structure of your home for interesting design opportunities and eye-catching visual effects
Full Story
ROOM OF THE DAYRoom of the Day: Bedroom Takes a Creative Approach to A-Frame Design
Rather than fix the strange layout, this homeowner celebrated it by mixing the right materials and textures
Full Story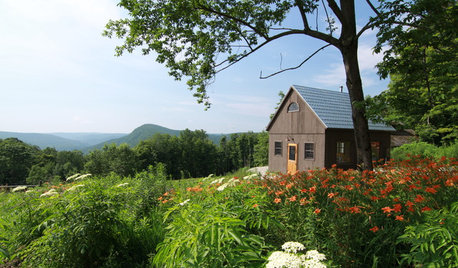
CABINSRoom of the Day: Timber-Frame Cabin Inspires Couple’s Creative Pursuits
This work studio, built in a simple vernacular architectural style, sits near a couple's rural home in the Berkshire mountains
Full Story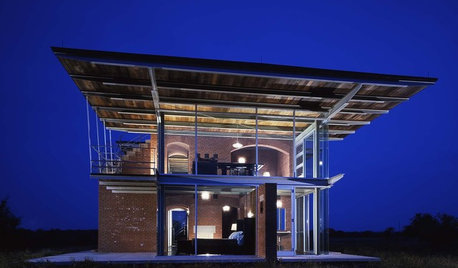
REMODELING GUIDESFraming Design: Structural Expression in Steel
Exposed Steel Framework Defines Modern Living Spaces, Inside and Out
Full Story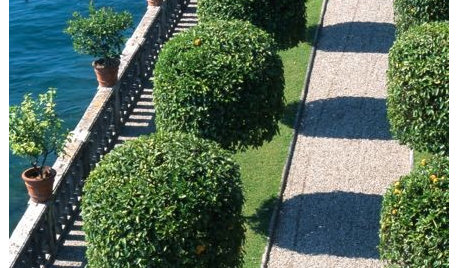
LANDSCAPE DESIGN5 Structural Plants to Frame Your Garden Beautifully
Consider these trees and shrubs live building blocks, providing structure and definition in even a small garden
Full Story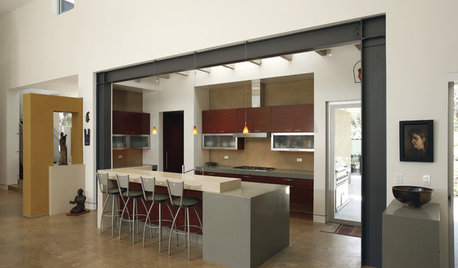
DESIGN DICTIONARYSteel Girder
This framing element is strong enough to support floors, roofs, catwalks and more in a single bound
Full Story0
Sponsored
Columbus Area's Luxury Design Build Firm | 17x Best of Houzz Winner!
More Discussions






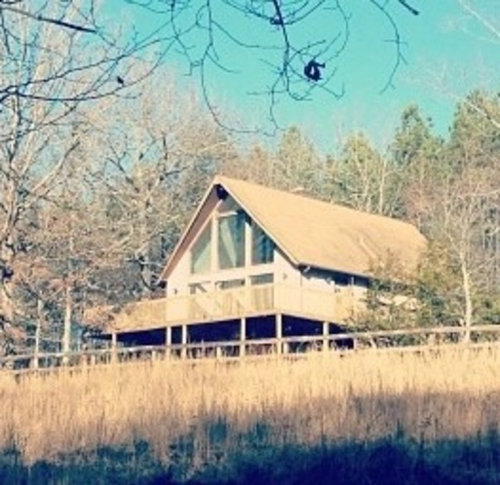
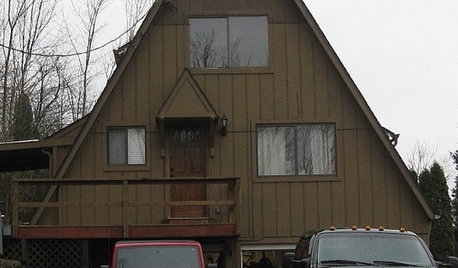

sombreuil_mongrel
treadingwaterOriginal Author
Related Professionals
Parkland Home Remodeling · Buffalo Kitchen & Bathroom Designers · Commerce City Kitchen & Bathroom Designers · Beach Park Kitchen & Bathroom Remodelers · Glen Allen Kitchen & Bathroom Remodelers · Honolulu Kitchen & Bathroom Remodelers · Linton Hall Interior Designers & Decorators · New Providence Interior Designers & Decorators · Alhambra General Contractors · Bel Air General Contractors · Conneaut General Contractors · Green Bay General Contractors · River Forest General Contractors · Riverside General Contractors · West Whittier-Los Nietos General Contractorsmag77
sombreuil_mongrel
zagut
Laura Ready
treadingwaterOriginal Author
mag77
Laura Ready
hippy
User