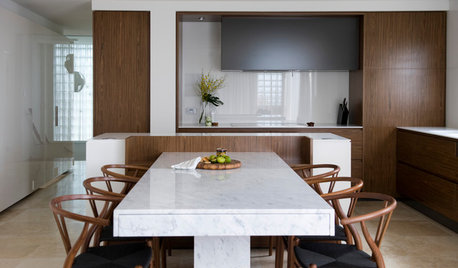Neet help on 12' granite overhang support on kitchen island
ncdad
17 years ago
Related Stories

KITCHEN DESIGN12 Designer Details for Your Kitchen Cabinets and Island
Take your kitchen to the next level with these special touches
Full Story
KITCHEN COUNTERTOPSKitchen Counters: Granite, Still a Go-to Surface Choice
Every slab of this natural stone is one of a kind — but there are things to watch for while you're admiring its unique beauty
Full Story

KITCHEN DESIGNHow to Design a Kitchen Island
Size, seating height, all those appliance and storage options ... here's how to clear up the kitchen island confusion
Full Story
KITCHEN DESIGN6 Ways to Rethink the Kitchen Island
When an island would be more hindrance than help, look to these alternative and very stylish kitchen setups
Full Story
KITCHEN COUNTERTOPSWalk Through a Granite Countertop Installation — Showroom to Finish
Learn exactly what to expect during a granite installation and how to maximize your investment
Full Story
KITCHEN DESIGNKitchen Design Fix: How to Fit an Island Into a Small Kitchen
Maximize your cooking prep area and storage even if your kitchen isn't huge with an island sized and styled to fit
Full Story
KITCHEN COUNTERTOPSKitchen Countertop Materials: 5 More Great Alternatives to Granite
Get a delightfully different look for your kitchen counters with lesser-known materials for a wide range of budgets
Full Story
KITCHEN ISLANDSWhat to Consider With an Extra-Long Kitchen Island
More prep, seating and storage space? Check. But you’ll need to factor in traffic flow, seams and more when designing a long island
Full StoryMore Discussions











ncdadOriginal Author
troubleseekeral
Related Professionals
Deerfield Beach Kitchen & Bathroom Remodelers · Eagle Kitchen & Bathroom Remodelers · Fernway Interior Designers & Decorators · Beloit General Contractors · Coronado General Contractors · Dunkirk General Contractors · Fort Pierce General Contractors · Leominster General Contractors · Linton Hall General Contractors · Noblesville General Contractors · Parkville General Contractors · San Bruno General Contractors · Summit General Contractors · Vermillion General Contractors · Waterville General ContractorsncdadOriginal Author
sierraeast
brickeyee
ncdadOriginal Author
debbie_2008
patches123
mduarte25
debbie_2008
mduarte25
nycjsw
stacywomble