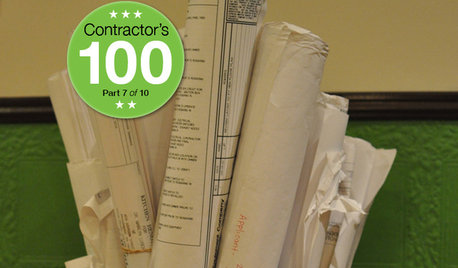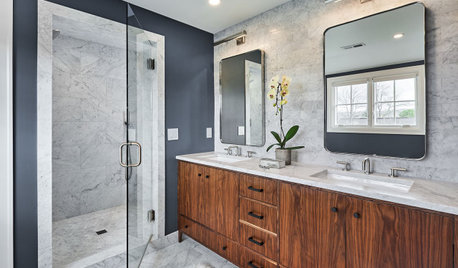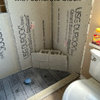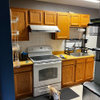Remodeling working farmhouse - need advice!
LizinIN
10 years ago
Related Stories

REMODELING GUIDESContractor Tips: Advice for Laundry Room Design
Thinking ahead when installing or moving a washer and dryer can prevent frustration and damage down the road
Full Story
MOST POPULARContractor Tips: Top 10 Home Remodeling Don'ts
Help your home renovation go smoothly and stay on budget with this wise advice from a pro
Full Story
KITCHEN DESIGNOpen vs. Closed Kitchens — Which Style Works Best for You?
Get the kitchen layout that's right for you with this advice from 3 experts
Full Story
BATHROOM DESIGNDreaming of a Spa Tub at Home? Read This Pro Advice First
Before you float away on visions of jets and bubbles and the steamiest water around, consider these very real spa tub issues
Full Story
THE ART OF ARCHITECTURESound Advice for Designing a Home Music Studio
How to unleash your inner guitar hero without antagonizing the neighbors
Full Story
DECORATING GUIDES10 Design Tips Learned From the Worst Advice Ever
If these Houzzers’ tales don’t bolster the courage of your design convictions, nothing will
Full Story
WORKING WITH PROSYour Guide to a Smooth-Running Construction Project
Find out how to save time, money and your sanity when building new or remodeling
Full Story
INSIDE HOUZZHouzz Survey: See the Latest Benchmarks on Remodeling Costs and More
The annual Houzz & Home survey reveals what you can expect to pay for a renovation project and how long it may take
Full Story
REMODELING GUIDESContractor Tips: 10 Ways to Get the Remodel You Want for Less
Lighten the load on your remodeling budget without sacrificing your design by heeding this insider advice
Full Story
REMODELING GUIDESThe 4 Stages of a Remodel: The Midproject Crisis
Prepare for the mechanical rough-in stage, and don't worry if things don’t look like they’re progressing on the surface
Full StorySponsored
Industry Leading Interior Designers & Decorators in Franklin County
More Discussions











User
LizinINOriginal Author
Related Professionals
Agoura Hills Kitchen & Bathroom Designers · Wentzville Kitchen & Bathroom Designers · South Farmingdale Kitchen & Bathroom Designers · Adelphi Kitchen & Bathroom Remodelers · Chandler Kitchen & Bathroom Remodelers · Roselle Kitchen & Bathroom Remodelers · Amarillo General Contractors · Arizona City General Contractors · Converse General Contractors · Hillsborough General Contractors · Mansfield General Contractors · Milford Mill General Contractors · Randolph General Contractors · Seal Beach General Contractors · Valley Stream General Contractorslavender_lass
User