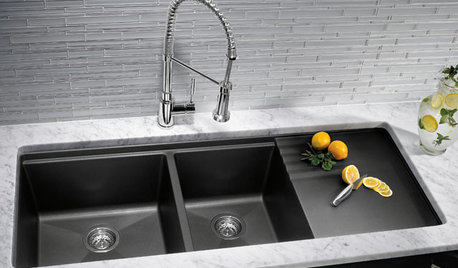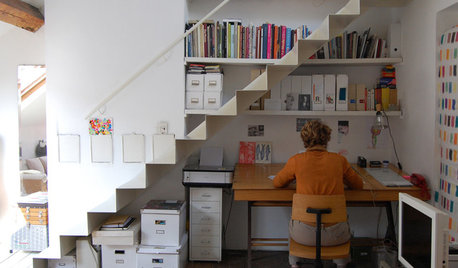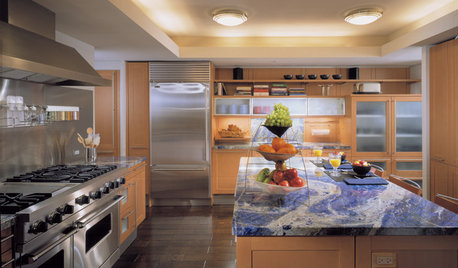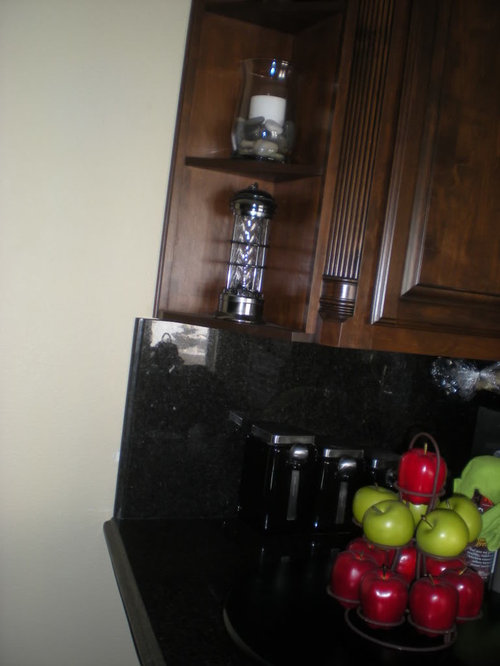Is This Granite Job Acceptable?
HoneyB15
12 years ago
Related Stories

KITCHEN COUNTERTOPSWalk Through a Granite Countertop Installation — Showroom to Finish
Learn exactly what to expect during a granite installation and how to maximize your investment
Full Story
KITCHEN DESIGN5 Favorite Granites for Gorgeous Kitchen Countertops
See granite types from white to black in action, and learn which cabinet finishes and fixture materials pair best with each
Full Story
KITCHEN COUNTERTOPSKitchen Countertop Materials: 5 More Great Alternatives to Granite
Get a delightfully different look for your kitchen counters with lesser-known materials for a wide range of budgets
Full Story
KITCHEN DESIGNKitchen Sinks: Granite Composite Offers Superior Durability
It beats out quartz composite for strength and scratch resistance. Could this kitchen sink material be right for you?
Full Story
THE ART OF ARCHITECTUREDesign Practice: Why Saying No Can Be Good for Business
When talking with potential clients, ask yourself these questions to determine whether you should accept — or pass on — the job
Full Story
KITCHEN DESIGNAlternatives to Granite Countertops, Part II
Still looking for a new kind of countertop? Try sodalite, zinc, limestone, onyx and more
Full Story
KITCHEN DESIGNSoapstone Counters: A Love Story
Love means accepting — maybe even celebrating — imperfections. See if soapstone’s assets and imperfections will work for you
Full Story
KITCHEN COUNTERTOPSKitchen Counters: Granite, Still a Go-to Surface Choice
Every slab of this natural stone is one of a kind — but there are things to watch for while you're admiring its unique beauty
Full StorySponsored
Columbus Area's Luxury Design Build Firm | 17x Best of Houzz Winner!
More Discussions













millworkman
sierraeast
Related Professionals
Palmetto Estates Kitchen & Bathroom Designers · Riviera Beach Kitchen & Bathroom Designers · South Sioux City Kitchen & Bathroom Designers · Champlin Kitchen & Bathroom Remodelers · Charlottesville Kitchen & Bathroom Remodelers · Jefferson Hills Kitchen & Bathroom Remodelers · Overland Park Kitchen & Bathroom Remodelers · Phoenix Kitchen & Bathroom Remodelers · Ashburn General Contractors · Fitchburg General Contractors · Lakeside General Contractors · Lincoln General Contractors · Norristown General Contractors · Selma General Contractors · Valle Vista General ContractorsGreenDesigns
brickeyee
sierraeast
sierraeast
renovator8
sierraeast
Circus Peanut
User
worthy
sierraeast
brickeyee
sierraeast
brickeyee
sierraeast