Turning a finished garage into bedroom?
IRuehl
11 years ago
Related Stories
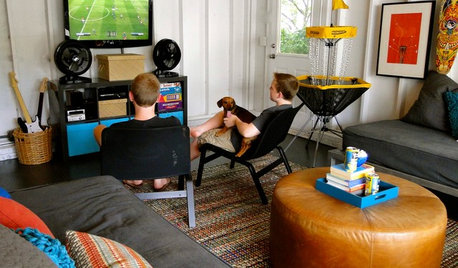
GARAGESRoom of the Day: Detached Garage Turned Teen Cave
New room serves up Ping-Pong, disc golf and board games, and hosts movie nights and sleepovers
Full Story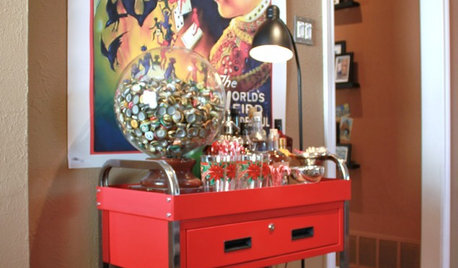
STORAGEStorage Surprise: Turn Colorful Tool Cabinets Into Fun Furniture
Reimagine your handy chests as nightstands, bar carts and kitchen storage for a bright interior alternative
Full Story
REMODELING GUIDESHouzz Tour: Turning a ’50s Ranch Into a Craftsman Bungalow
With a new second story and remodeled rooms, this Maryland home has plenty of space for family and friends
Full Story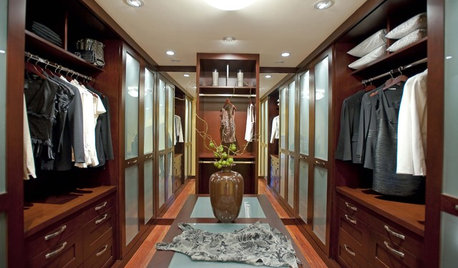
GREAT HOME PROJECTSTurn That Spare Room Into a Walk-in Closet
New project for a new year: Get the closet you’ve always wanted, starting with all the info here
Full Story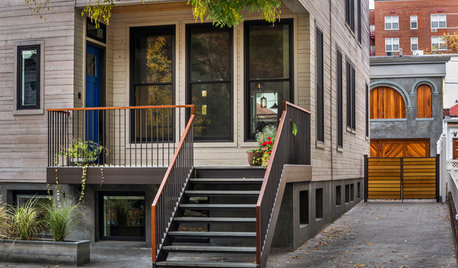
HOUZZ TOURSHouzz Tour: A Brooklyn Townhouse Takes a Warm, Contemporary Turn
Softening a traditional boxy shape creates better access and a more interesting look for a Brooklyn family home
Full Story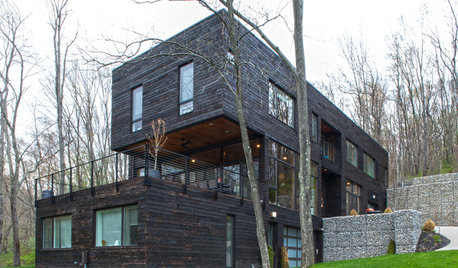
HOUZZ TOURSMy Houzz: Modernism Takes a Natural Turn in Pennsylvania
Generous wood throughout and woodsy sights outdoors soften and warm this home’s modern lines
Full Story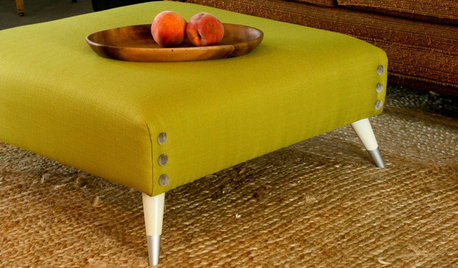
DIY PROJECTSTurn a Shipping Pallet Into a Stylish Ottoman
Get the step-by-step instructions for upholstering your own mod living room centerpiece
Full Story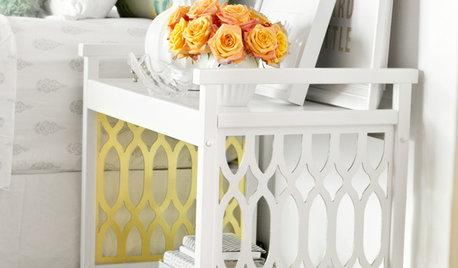
DIY PROJECTSTurn a Beat-Up Bar Cart Into a Thing of Beauty
Found a cast-off cart or table? See how to transform it into a stunning accent for your home
Full Story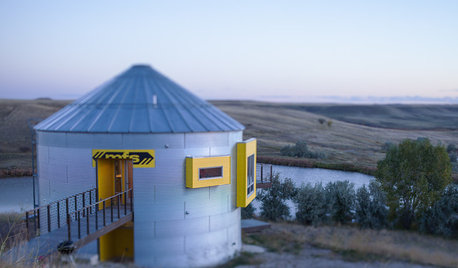
HOUZZ TOURSHouzz Tour: Prairie Grain Bin Turned Bucolic Retirement Home
An agrarian structure and a big dream combine in this one-of-a-kind home that celebrates 250 acres of Montana grasslands
Full Story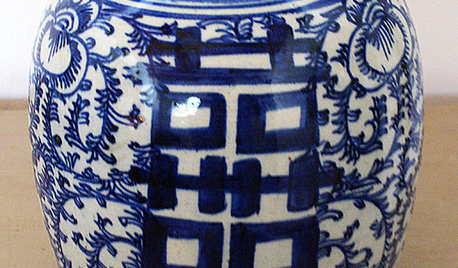
LIGHTINGHow to Turn a Vase Into a Lamp
Fashion a light fixture from that antique or thrift store find, for a one-of-a-kind piece you’ll be proud to display
Full StorySponsored
Central Ohio's Trusted Home Remodeler Specializing in Kitchens & Baths
More Discussions







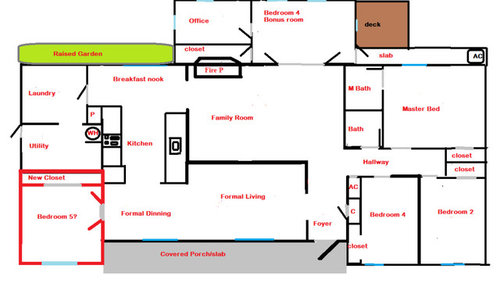
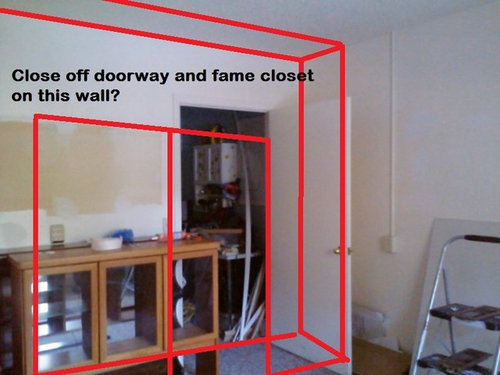
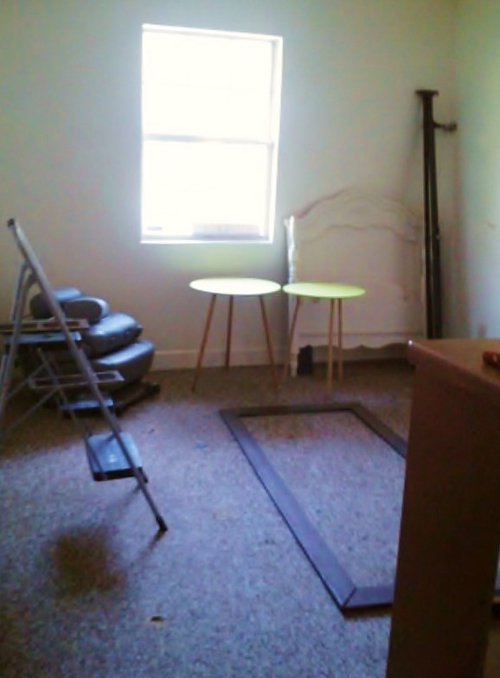





virgilcarter
IRuehlOriginal Author
Related Professionals
Albuquerque Kitchen & Bathroom Remodelers · North Arlington Kitchen & Bathroom Remodelers · Toms River Kitchen & Bathroom Remodelers · Garden Acres Interior Designers & Decorators · Avon Lake General Contractors · Bryan General Contractors · Coos Bay General Contractors · Holly Hill General Contractors · Kailua Kona General Contractors · Leon Valley General Contractors · Montebello General Contractors · Noblesville General Contractors · Perrysburg General Contractors · Roselle General Contractors · View Park-Windsor Hills General Contractorslive_wire_oak
live_wire_oak
kirkhall
IRuehlOriginal Author
hosenemesis
IRuehlOriginal Author
IRuehlOriginal Author
IRuehlOriginal Author
Susan