What should I keep in mind NOW for future kitchen remodel?
Painted Peggies (zone 6a)
12 years ago
Related Stories

UNIVERSAL DESIGNKitchen Cabinet Fittings With Universal Design in Mind
These ingenious cabinet accessories have a lot on their plate, making accessing dishes, food items and cooking tools easier for all
Full Story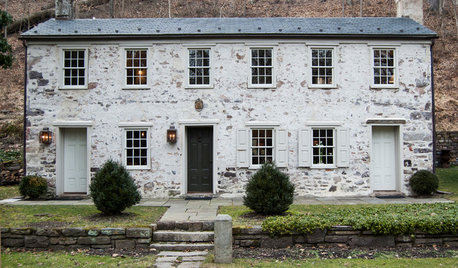
TRADITIONAL HOMESHouzz Tour: A Historic Remodel Keeps the Romance Alive
It was love at first sight for the owner of a 2-centuries-old house. She and her husband renovated it with tender loving care
Full Story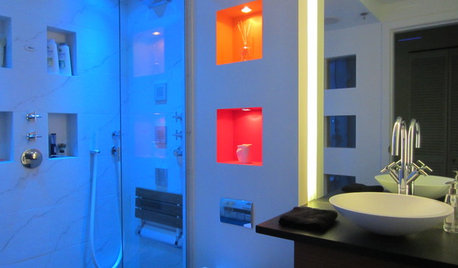
HEALTHY HOMEBath Design: Renew Body and Mind With Colorful Light
Take one tired, stressed-out self. Rinse in a shower bathed in blue light (or any color you like). Repeat
Full Story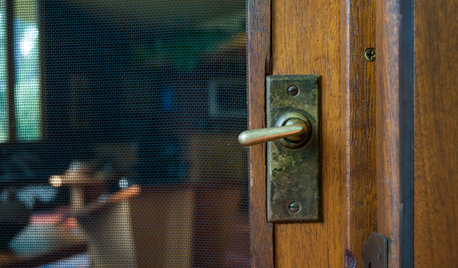
REMODELING GUIDESOriginal Home Details: What to Keep, What to Cast Off
Renovate an older home without regrets with this insight on the details worth preserving
Full Story
KITCHEN DESIGNTrending Now: 25 Kitchen Photos Houzzers Can’t Get Enough Of
Use the kitchens that have been added to the most ideabooks in the last few months to inspire your dream project
Full Story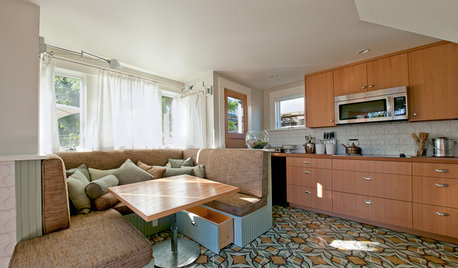
HOUZZ TOURSMy Houzz: 2 Dwellings Keep Things All in the Family
Grandparents get a newly built guest cottage in Portland, while the main bungalow benefits from a major overhaul
Full Story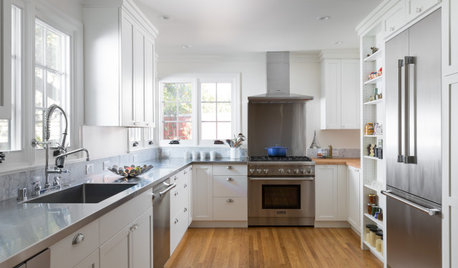
HOUSEKEEPINGHow to Clean Stainless Steel
Protect this popular kitchen material with a consistent but gentle cleaning routine
Full Story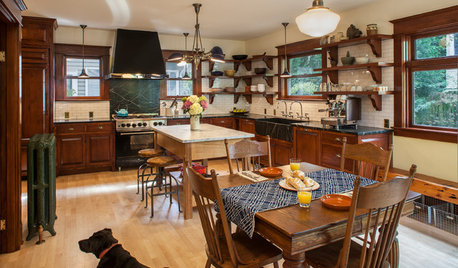
KITCHEN DESIGNKitchen of the Week: Period Details Keep History Alive in Portland
Modern functionality and doubled square footage bring a 1910 kitchen into the present while respecting its past
Full Story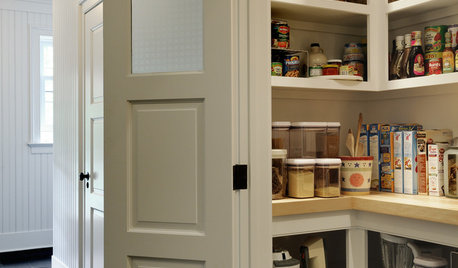
HOUSEKEEPINGAll Together Now: Tackle Home Projects With a DIY Co-op
You're in good company when you pair up with a pal to clean, organize, repair and replace
Full Story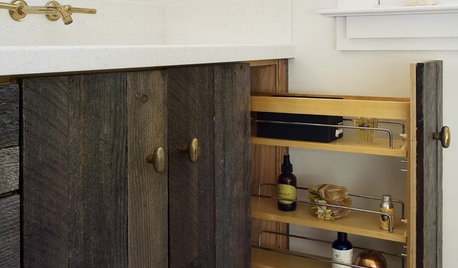
KITCHEN DESIGNKitchen Storage Solutions Hide and Keep
Rollout drawers, pullout cabinets and slide-in doors are just a few of the options for keeping kitchen items out of sight but close at hand
Full StoryMore Discussions






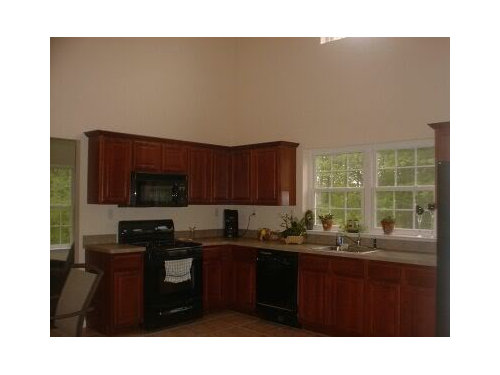
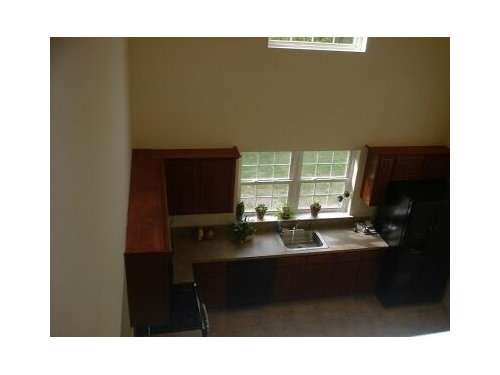



renovator8
User
Related Professionals
Midvale Kitchen & Bathroom Designers · Owasso Kitchen & Bathroom Designers · Southampton Kitchen & Bathroom Remodelers · Spanish Springs Kitchen & Bathroom Remodelers · Westchester Kitchen & Bathroom Remodelers · Artesia General Contractors · Aurora General Contractors · Cottage Grove General Contractors · El Monte General Contractors · Elmont General Contractors · Foothill Ranch General Contractors · Lincoln General Contractors · New Carrollton General Contractors · Saginaw General Contractors · West Lafayette General ContractorsPainted Peggies (zone 6a)Original Author
cj47
cj47
davidro1
brickeyee
Painted Peggies (zone 6a)Original Author
brickeyee
kaismom
macybaby
Painted Peggies (zone 6a)Original Author