bedroom vs. dining room
weedyacres
11 years ago
Related Stories
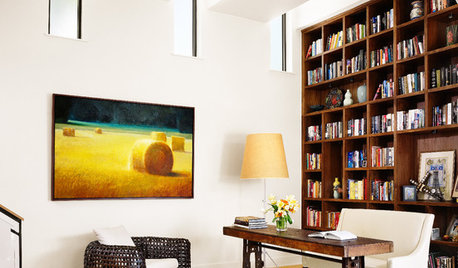
FURNITUREDesign Talk: What is a Settee?
See This Elegant Seating Solution in Dining Room, Office, Entry and Bedroom
Full Story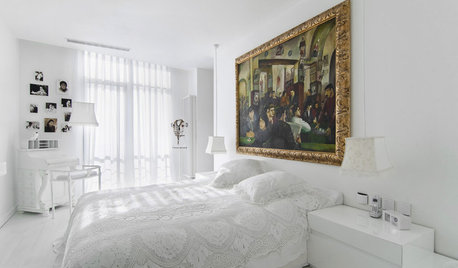
COLORWarm Up to White All Around the House
Explore the many ways to design a white kitchen, bathroom, dining room or bedroom that's far from stark and sterile
Full Story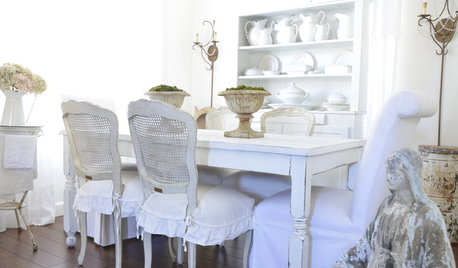
SHOP HOUZZShop Houzz: Freshen Up With Lovely Whites
Get a clean slate with these pearly pieces for the kitchen, dining room and bedroom
Full Story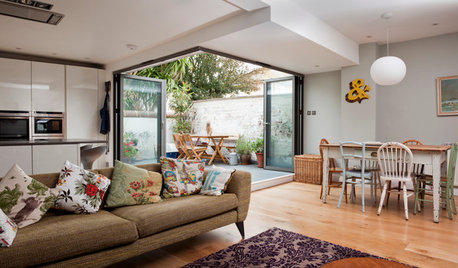
DINING ROOMSRoom of the Day: A Kitchen and Living Area Get Friendly
Clever reconfiguring and new bifold doors to the terrace turn a once-cramped room into a bright, modern living space
Full Story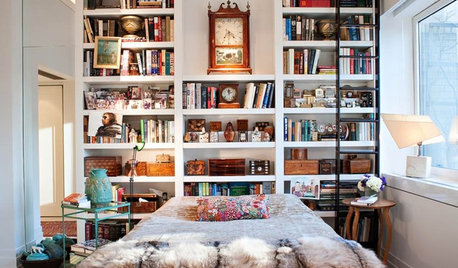
BEDROOMSRoom of the Day: Once a Dining Area, Now a Glam Bedroom
Athena now guards the fur-draped bed, leopard-print footstools and copious collections in this eclectic Manhattan sleeping space
Full Story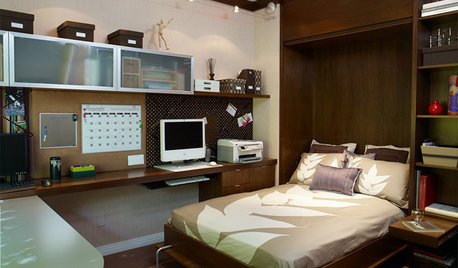
MORE ROOMS11 Ways to Create a Multipurpose Office Space
See how to include an office in your kitchen, dining room, guest room, living room, mudroom and more
Full Story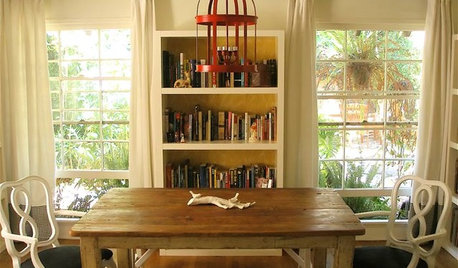
MORE ROOMSCreate a Place for Books
Dining Rooms, Living Rooms, Halls — Even TV Rooms Have Library Potential
Full Story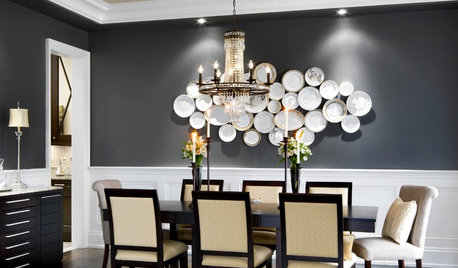
DINING ROOMSColor Feast: When to Use Gray in the Dining Room
The right shade of gray pairs nicely with whites and woods to serve up elegance and sophistication
Full Story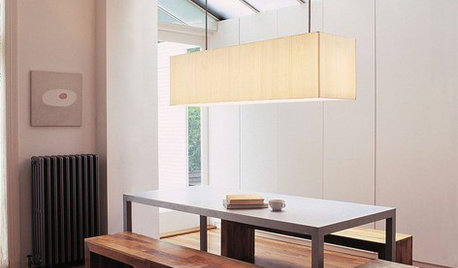
DINING ROOMSDiscover Your Dining Table Style
To pick the right dining table, you need to match it to your personality as well as the look of your dining room. These identifiers can help
Full Story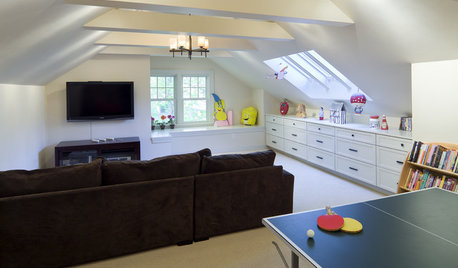
MORE ROOMSGame Rooms: Carve Out a Place for Fun
Convert a dining room, loft, basement or guest room into a place for the kids (and you) to play
Full Story







lyfia
LuAnn_in_PA
Related Professionals
Oakley Architects & Building Designers · Bell Gardens Architects & Building Designers · Athens General Contractors · Binghamton General Contractors · El Monte General Contractors · Hartford General Contractors · Parkville General Contractors · Reisterstown General Contractors · Stillwater General Contractors · Torrington General Contractors · Universal City General Contractors · Westminster General Contractors · Fitchburg Home Stagers · Moorpark Home Stagers · Morton Grove Interior Designers & Decoratorsc9pilot
LuAnn_in_PA
ncrealestateguy
mjlb
weedyacresOriginal Author
violetwest
lafdr
User
graywings123
c9pilot
weedyacresOriginal Author
nancylouise5me
jakabedy
User
weedyacresOriginal Author
nancylouise5me
jakkom
clg7067