Will turning a bedroom into living space lower value?
threepinktrees
9 years ago
Featured Answer
Sort by:Oldest
Comments (25)
threepinktrees
9 years agoRelated Professionals
Pedley Architects & Building Designers · Ronkonkoma Architects & Building Designers · Bowling Green General Contractors · Bremerton General Contractors · Cape Girardeau General Contractors · Elgin General Contractors · Gainesville General Contractors · Kentwood General Contractors · Merrimack General Contractors · Monroe General Contractors · Rocky Point General Contractors · University Heights General Contractors · Watertown General Contractors · West Melbourne General Contractors · Wailuku Home Stagersmelle_sacto is hot and dry in CA Zone 9/
9 years agothreepinktrees
9 years agohayden2
9 years agojakkom
9 years agoLinda
9 years agogyr_falcon
9 years agothreepinktrees
9 years agoLinda
9 years agopixie_lou
9 years agothreepinktrees
9 years agoLinda
9 years agolascatx
9 years agovioletwest
9 years agosylviatexas1
9 years agothreepinktrees
9 years agogyr_falcon
9 years agothreepinktrees
9 years agocamlan
9 years agothreepinktrees
9 years agojimandanne_mi
9 years agocamlan
9 years agosylviatexas1
9 years agothreepinktrees
9 years ago
Related Stories
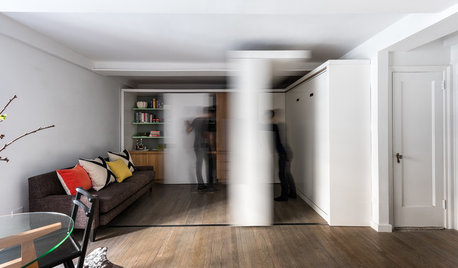
HOUZZ TOURSHouzz Tour: Watch a Sliding Wall Turn a Living Space Into 5 Rooms
A clever custom storage piece transforms this New York City microstudio into multiple living spaces
Full Story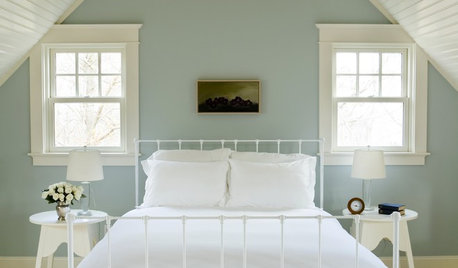
MORE ROOMSAttic Bedrooms Turn a Corner
No longer mere storage space for broken dolls and old clothes, attics are being turned into the most stylish of bedrooms
Full Story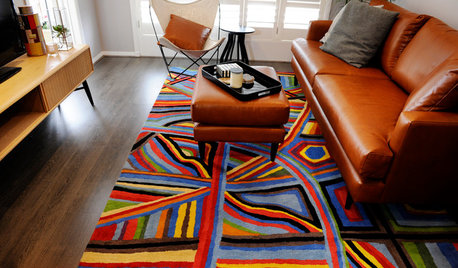
APARTMENTSHouzz Tour: Industrial-Style Revamp for Small-Space Living
An Australian retiree’s 1-bedroom apartment gets a new look — and even a stylish study nook tucked in the hallway wall
Full Story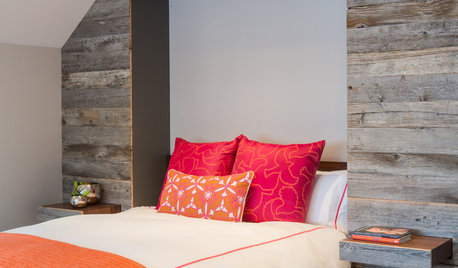
BEDROOMSSmall Living 101: Get Maximum Style in a Small Bedroom
A snug bedroom doesn’t have to look utilitarian to function well. Find out how to make a compact space work beautifully
Full Story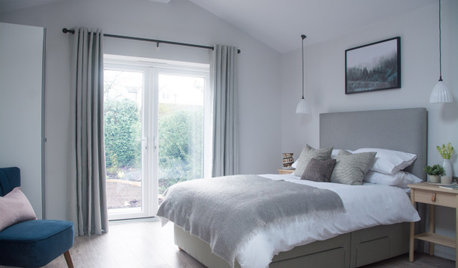
BEDROOMS7 Soothing Bedrooms to Inspire a Serene Space
See the colors, materials and other design features that turn these rooms into restful refuges
Full Story
BEFORE AND AFTERSA Makeover Turns Wasted Space Into a Dream Master Bath
This master suite's layout was a head scratcher until an architect redid the plan with a bathtub, hallway and closet
Full Story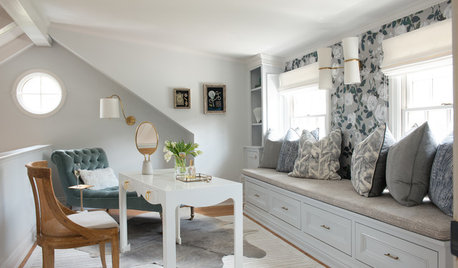
ROOM OF THE DAYRoom of the Day: Storage Space Turned Classy Dressing Room
In this vintage-inspired space, Mom can get ready for the day or take some time for herself
Full Story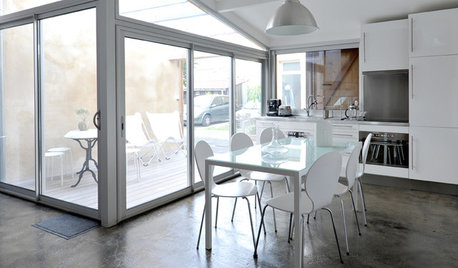
MORE ROOMSMore Living Space: Converting a Garage
5 things to consider when creating new living space in the garage
Full Story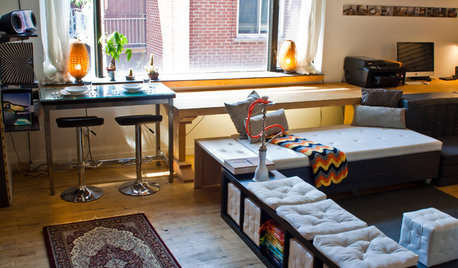
HOUZZ TOURSMy Houzz: Ultimate Live-Work Space Adapts to the Needs of the Day
Incredibly flexible and playful to boot, this 720-square-foot Montreal apartment and office expresses its creative side
Full Story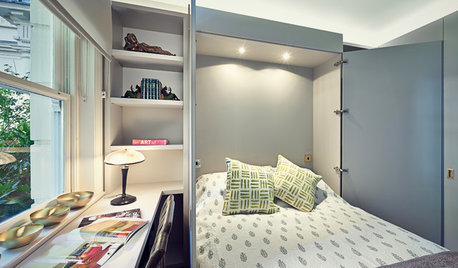
DECORATING GUIDESHow to Turn Almost Any Space Into a Guest Room
The Hardworking Home: Murphy beds, bunk compartments and more can provide sleeping quarters for visitors in rooms you use every day
Full Story






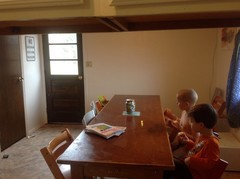

gyr_falcon