Questions for owners of two story homes
My son and DIL have been looking at houses closer to work. They wanted a ranch with four bedrooms, but this is a rarity to find. Most homes are two story houses or split foyer houses.
For those who live in a two story house, what are your feelings on having all the bedrooms upstairs?
Is your laundry room upstairs or down?
Anyone have the master bedrooms downstairs and 3 bedrooms upstairs? Then where's the nursery go when the baby comes?
Is it always a lot hotter upstairs making it harder to heat/cool?
Would you buy another two story home?
thanks, Dee
Comments (37)
logic
16 years agoWe have a 2 story, which I prefer as all bedrooms are upstairs in "private space". In the NJ/NY/CT area 2 story is indeed the most popular....except in the "over 55 active adult communities" where a mix can be seen...often one story with loft space.
That said, we also have a 2 story foyer...which some love..others hate. It does negate having 2 zone heating /cooling as there is no way to prevent the air from flowing up to the second story...so, it is probably not the most efficient design in that respect.
Laundry is on the first floor...which we also prefer as a washing machine overflow on the second floor is a MUCH bigger issue in terms of damage. Also, washer/dryer noise can be a problem for those with napping babies...or, who adults who like to nap...but are light sleepers.
This, IMO, makes up for the inconvenience of lugging the laundry up and down the stairs.
I personally have always preferred the aesthetics of a 2 story...and would buy a 2 story again...unless I needed a 1 story due to health or age considerations.
Hope this helps. :-)
daisyadair
16 years agoIt really depends on how long they plan on being in that house.
Our house has the master bedroom and a guest suite downstairs with the other four bedrooms upstairs for the kids.
We moved into our house when our youngest was 18 monthes old. Some people have baby monitors, but we actually snuck into the house when it was being built and put in extra insulation in the master bedroom so we wouldn't hear them.
I would not want to have a bedroom on the same floor as my kids once they turn into teens.
In the summer the downstairs is cooler, but the upstairs is not a problem to keep cool.
My laundry room is downstairs, and I like it that way.
I would only consider another two story home if I still had kids living with me.
Related Professionals
Arvada Architects & Building Designers · Bayshore Gardens Architects & Building Designers · Clayton Architects & Building Designers · Cibolo General Contractors · Alhambra General Contractors · De Luz General Contractors · Florida City General Contractors · Green Bay General Contractors · Hammond General Contractors · Henderson General Contractors · Homewood General Contractors · Hutchinson General Contractors · Milford Mill General Contractors · Pine Hills General Contractors · Westerly General Contractorsmariend
16 years agoWe have had either a split level or two story for many years. We did not mind it--remember good excerise UP/Down, but all were carpeted.
One was master bedroom down and three up but kids were older. NO toys down stairs. Second had to have master upstairs and 2 down stairs due to could not build on land fill. Outside walking deck, but no kids at home except one mid teen. Third 3 upstairs, quite small, would like no stairs due to age and some physical problems, but basement--Laundry #1 garage # 2 garage #3 basement. Limited outside area for hanging clothes.
But with a baby/toddler I would want them on the same floor with gate. I think layout, school district, neighborhood, working parents, would figure in also.calliope
16 years agoI prefer two story homes as well for many reasons. First of all, it gives people more privacy. Yes, the heat rises, but in summer the downstairs stays much cooler than a ranch style home. In winter, that's also an asset.
Our two story was built to be a four bedroom home, with all of the bedrooms upstairs. We don't need four bedrooms anymore as our children are grown. Two of the upstairs bedrooms have already been converted. One is an office and one a sewing room. The master and a guest bedroom remain.
My dh is disabled, so we did convert a downstairs room into a bedroom. That room just happens to be next to the bath, so that was a win/win situation. It was our old laundry room. The conversion was for a suite for my mother and I'm not sorry we did this, even though she wasn't able to use it long, it now will be handicap friendly for one of us when we need it.
I can understand their reluctance to having a master on the main floor and children's rooms upstairs. I had the same issue about my mother by herself on the main floor and us any time during the day or night in a different area of the house. When we remodeled the downstairs room for her, I had a security camera with sound built in. It was not an expensive proposition.
sue36
16 years agoWhere I am almost all one story homes are starter houses. We have a two story colonial with 4 bedrooms upstairs. The laundry room is on the first floor, which I consider personal choice. I would never consider a house with the master downstairs and the other bedrooms upstairs unless the kids were pretty much grown. Aside from running up and down the stairs during the night, I would be worried about what would happen in case of a fire. As far as it being hot upstairs, the AC is sized so the unit for the upper floor is larger (this is standard). Our master bedroom has a separate thermostat so he can keep the master bedroom cooler (or warmer) than the rest of the upstairs. We have an attic, so that makes a difference as well. If the house is a two story with no attic (where the second story is built into the roof, like a Dutch Colonial), I imagine it would be more difficult to cool.
susanjn
16 years agoI would always want the children's bedrooms on the same floor as the master. I want to know what they are doing. I don't consider that a bother.
My current laundry room is on the second floor which I like. It has never been too noisy for anyone. But Logic is right; there is a risk of greater damage in case of overflow.
theroselvr
16 years agoWe also looked for a 3 or 4 bedroom rancher w/ garage & basement but couldn't find it. If you go here look at ranch, then 1500-1999 sq ft, 3 bedrooms, 2 bathrooms, extended 2nd floor, then look for Echo Hills. This was the house that would work for us as you can add a bathroom in the basement and the attic was so spacious, we could change it to more bedrooms at some point. This was my dad's house, it would have suited us nicely had we been able to find something similar. He had it built for $250k.
We ended up with an Amherst which has all the bedrooms up as well as the laundry room, with an office on the 1st floor. What we loved about it was the master has a sitting area, and if we were younger with a baby, the crib could have been with us. We chose the floor plan because it offered a lot of possibilities when we sell.
Our big concern was the master being away from the rest of the rooms, with this house we'll pretty much have that since the 4th bedroom will be used as a guest room. We may also make another room in the basement (we have a walkout).
It's hard finding the right house. If your kids can afford to look into modular, they may be able to find a plan that they like.
downsouth
Original Author16 years agoThanks everyone for your replies. I'm going to send my son over here to this forum to read my post and all the replies. Since we have never lived in a two story house, I really can't give him any good advice.
We just bought a ranch on one acre. We currently have a "drive under" basement/garage which I detest, a big front porch and back porch which we seldom use (yes, more steps!) and way too much maintenance for folks in their 60's. The ranch we bought has a double attached garage and we'll be able to walk right into the kitchen. I'm really looking forward to this. If we parked in our basement now, I would have to walk up a lot of steps, so we just park in the driveway. (In case you're wondering why I hate steps, I have osteoporosis and my doctor said the last thing I need to do is have a nasty fall.)
I was hoping they could find a ranch in case this was their "forever" home, but he said when they get older and the kids are gone (no kids yet, but maybe in a year or two), they will downsize like we are doing now.
Roselvr, they did build their first house, but they aren't building another one. Land is scarce and too expensive.
quirkyquercus
16 years agoThe first homes I lived in and grew up in were one story homes. Having lived in that and traditional 2 story, I can say that I much much much prefer 2 stories. I have all the bedrooms upstairs and if people come over I like them to stay within the living or family rooms or dining room and not in the bedrooms. Especially since there is a guest half bath downstairs. I don't like to share the toilet.
I don't plan on buying another one story home. At least not until I'm old and crotchety and can't do stairs.
quirkyquercus
16 years agoafter thought:
I do however get nervous that what if I break a leg or something and can't get up to the bedroom. Oh man that would be a major problem. I'd still prefer to have the MBR upstairs. A guest bR downstairs in case someone breaks a leg would be great.
jbspook
16 years agoWe have always lived in 2 stories - that is the norm where I live and I never gave it much thought. Our current house, though, has 2 bedrooms (including the master) upstairs and 2 on the main floor. One of those we converted to a study, the other is the guest bedroom. It has come in very handy to have a bedroom on the main floor when a family member was injured and unable to go upstairs. We also have a full bath on the main floor.
Our laundry is currently in the basement, but in the near future we will be expanding the garage and we will put in a mudroom and move the laundry there.
cordovamom
16 years agoI prefer a ranch, but with 4 children it was difficult to find a big enough ranch in later years so three of our 7 homes have been two stories. The first one had all bedrooms up and the laundry all the way down in the basement. Loved having all the bedrooms together, but hated the trek all the way down to the basement to do laundry.
Our second two story had 3 bedrooms up (including the master) and a fourth bedroom on the main level which worked great for our teenaged son to have a little privacy. The children were 15, 12, 10 and 8 at the time so it wasn't so bad to have a little separation for my teen. The laundry was on the main level which was so much nicer then being in the basement.
The two story we're in now has 4 bedrooms up and the master on the main level. The laundry is also on the main level. The kids are now gone, but when they were home I loved the fact that they had their private space upstairs and we had ours on the main level. And especially now as my mobility is challenged, I appreciate not having a master upstairs.
When the kids were young however, I wanted them all on the same level. I live in the south, and yes the upstairs does get hot. In the south with two stories we have dual heat and a/c systems so that we don't cool the upstairs as much when it's not in use.
We'll downsize with our next home. Since we won't have the need for so much space, We'll be looking for a ranch with all the bedrooms on the same level. Were I young again and looking to maximize space for a large family, I wouldn't hesitate to purchase a two story home again.
Different types of homes for different lifestyles.
eal51
16 years agoThe northeast has an abundance of two story homes. Mostly colonials in CT. We moved to our 2 story colonial after living, with three growing boys, in a raised ranch for 24 years.
Do I prefer the bedrooms upstairs - absolutely. It frees up the main level. Our house has the laundry room upstairs and we love it. It is not too noisy at all. The laundry room has a drain set up to deal with overflows - should they occur.
Since the wife and I are in our mid 50's, there is a small concern about not being able to manage the stairs but so far so good.
Cooling and heating is not a problem. Our heating and cooling unit are designed to handle this. We have two zones that operate the two levels. We also installed ceiling fans in the bedrooms for those days and nights when the AC isn't needed.
Chances are our next and final house will be a one story, but hopefully not for another 10 to 15 years!!!
Enjoy the journey.
eal51 in western CT
kitchenshock
16 years agoWe have all the bedrooms upstairs and really like it that way. Our Master is at one end and all the others are at the other. Our lower level is dedicated to living areas.
We have laundry on upper and lower floors. The second floor laundry is awesome. I don't care what anyone might say, lugging your laundry down and up stairs stinks. We ended up getting rid of the downstairs laundry since it was a waste. Someone mentioned noise and water overflow as issues. Our house is CBC and we only hear vibrations when the washer has a really heavy load. Even then the noise only transfers to the room below. Its still not bad and never has anything on the wall vibrated from the washer. As for water, when they build a second floor laundry they set it in a pan with a drain.
The big negative to having two stories with all bedrooms on the second floor (well for some it might be a positive) are elderly parents and grand parents visiting. If you have elderly people visiting, then at least one bedroom needs to be on the first floor. My wife's 83yo mother would rather stay in a hotel then deal climbing our stairs each day.
quirkyquercus
16 years agoI have a two story foyer and greatroom. The noise can carry if the BR doors are open but if they are closed I havne't found it to be a prob. It's always been my dream to have a setup like this with a lot of windows overlooking a nice wooded area or other nice view. This house has a pond and woods behind it which I fell in love with from day one.
fairygirl43
16 years agoMoved from a one story in Tucson to a two story with basement in Louisville.
Bedrooms are all upstairs and laundry is in the basement. Foyer is one story (the opening to the second floor is over the stairs not the entire foyer area) and noise isn't a problem. I'm in my 40s so lugging laundry up and down stairs isn't a problem yet. Don't think I'd want to do it if I had any health issues though.
We've not found temperature to be a huge problem. The bedrooms all have ceiling fans and we're in the process of replacing the windows (we currently have original 1971 windows that aren't very efficient and don't always work). We're also going to add to the insulation in the attic.
If your son and DIL either have kids or are planning on having kids, then they need to consider the stair safety issues. The previous owners of our current house had a latch on the door down to the basement that was up high enough where the kids couldn't reach and they could close the door to the basement without worrying about kids tumbling downstairs. They also installed a little rope railing down to the basement that was kid height.
sweet_tea
16 years agoOne day, elevators will be more common in homes with more than one story.
An basic elevator can usually be installed for under $20k, sometimes in the $15k range. Heck, granite countertops and kitchen cabinets often cost more than this.
An elevator is especially handy for those with drive under garages or for those where the main living areas are upstairs(such as elevated homes near the coast, etc). This is because groceries and such need to be hauled upstairs and then trash/recyclables have to be hauled downstairs.
Then you have to go up/down to go to your car and any time you need to go outside(if you have a pet, this could be often if you have to go downstairs to let pet in/out).
Gina_W
16 years agoI've lived in this 3-story townhome for 7 years now. My next home will be a 1-story home.
Some down sides: if you have anything leaking upstairs - of course it's going to leak into the downstairs. Temperature control is tricky. My home has 3 micro-climates, LOL! From cooler to hotter as you go upstairs. The forced air heating system as it is, is house-wide. I can't control it by floor.
My kitchen is on the main (2nd) floor and the bedrooms are upstairs. If I cook bacon or fish or stir-fry, we smell it upstairs.
Moving furniture up and down stairs is no fun. Cleaning stairs is no fun.
I've seen some new, large 2-story homes with nice layouts. But I want a single-level home for my next home.
chisue
16 years agoI grew up in a Georgian colonial. The laundry was in the basement, but there was a clothes chute with one opening in the kitchen and one in the BR hall on the second floor. All BR's up. So, no effort taking laundry 'down', just 'up' -- and up two flights.
I doubt there was a day there wasn't some article sitting on the stairs, awaiting a trip 'up'. My GM struggled with the stairs twice a day. There was no BR on the first floor and the powder room was two stairs up. When I was unable to walk (severe chicken pox), my poor mother was up and down constantly looking after me. (My father strung a telephone through the clothes chute from the kitchen up to my bed; I was so lonely.)
DH and I have only lived in one two-story home (townhouse) since we married. Kids are so much easier in a one-story! There are no falls down stairs. Laundry is all on one level. Fire? -- Climb out a window. (Although teens may grow adept at this sans fires.)
Our present house is a single-story. It's so easy to live in, with wide hallways and doorways. (Furnture delivery guys love us.) I'm happy to spend no time or effort on stairs.
cissado
16 years ago2 story here, and I like it, but I would definately look into the laundry upstairs. Mine is in the basement. I moved it there from the previous first floor location and don't like going down all those stairs just to wash, then going all the way back up. It definately makes sense to install the WD on the top floor near the bedrooms.
If i design a house, it's definately getting that. Of course you take into account leaks etc... Drains, alarms, cutoff switches, there are many safety designs that one could use. No brainer for me.
I'd insulate between the rooms too. Floors, ceilings... I did that and it works great.
ladybugbaby
16 years agothe heating question is a very important one to address when you look at the house. i lived in a one and half story, three bedrooms upstairs and master down. we bought in april when it was cool. once summer hit, it was unbearable upstairs. the air conditioner was enough for the home but we did not have a dual temperature zone. we ended up the next year paying over four thousand dollars to have new duct work put in and an additional thermostat with the dual temperature zone upstairs. they also put in an addtional return in the upstairs hall. this was a valuable lesson learned by us. don't make the same mistake. the master down sells the homes around here a lot faster than all bedrooms upstairs. the laundry room is by the master. we actually sold our home this past may in three days. we had two full price offers on sunday and it only went on the market that friday.
ladybugbabyjy_md
16 years agoWe moved into a four bedroom ranch from a townhouse. It's U-shaped house with bedrooms in one leg, garage and family room in the other leg and living/dining room/kitchen in the middle. The house has a partial basement but it only contains the HVAC system. The laundry room is by the garage. Boy, do I NOT miss stairs! We bought the house because it is totally without steps of any type or size.
That said, my daughter hates the lack of a second floor for the bedrooms. She said when she grows up, she's only going to buy two story houses. That separation of public floor and private floor is very important to her - probably because her bedroom is closest to the living room.
Here is a link that might be useful:
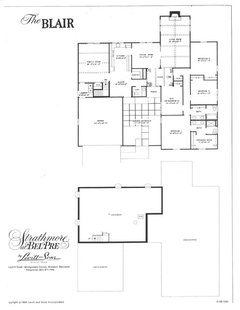
drcindy
16 years agoBoth hubby and I grew up in one story homes and we now live in a 2-story. All 3 bedrooms are upstairs, which I like. We do not have A/C since it doesn't usually get overbearingly hot in my area, but it does get noticeably warmer upstairs in both summer and winter, like a 5 degree difference. Our foyer and living room are both 2-story; we have fans to distribute the heat which works somewhat. Laundry room is on the first floor and I think it is a major pain to haul it up and down. I wouldn't want a master bedroom on the first floor unless I had older kids or teenagers (we have no kids). My friend has this set up with 2 young kids and one of the parents is always sleeping with one of the children both upstairs and downstairs, i.e. the parents are never in bed alone by themselves! This would not be acceptable to me and also seems to be a waste of the bedrooms they have. Our 2-story is fine now since we're only in our 30's, but we do see our parents struggling to climb the stairs. We'll probably go 1-story when we retire. Also, hauling the vacuum up and down is a pain, so look into a central vaccum system if possible.
merry_ann
16 years agoI live in a two story and prefer it. The bedrooms are all upstairs and it is so much more private. As for concerns voiced by our freinds that we will not be able to remain here as we age because of the stairs. Pshaw. I know several elderly (90's) folks that live in two story houses here and the stairs do not bother them, mostly because they have been climbing them for most of their lives. My personal opinion is the forced exercise may have contributed to their ability to remain active.
terrig_2007
16 years agoDH and I looked at several two-story homes but the fact that all the bedrooms were on the second floor was a big turn-off for us, and not because of the stairs. We didn't like it that all the bedrooms where crunched together. The house we bought has a ground floor and a completely finished lower level (walkout basement). There are two bedrooms on the ground floor and two on the lower level. DH's teenage sons live on the lower level with the master bedroom on the ground level, and it's nice having some privacy from them. Our laundry room is on the ground floor...and I love it!
trudymom
16 years agoI live in a 2-story house now--all bedrooms are downstairs, and am building a 1-story home for retirement. I would not ever want my bedroom upstairs. One reason I just don't like going upstairs that much. The second reason is that I am just getting over a broken foot and it would have been horrible if I would have had to go upstairs to my bedroom.
Laundry room is downstairs. I would not want it upstairs in case it would leak.
I always like having the baby's room near mine so I could hear crying. That's how it was at my last house. In this house the kids' rooms were at the other end of the house which is nice since they were teenagers here.
I live in Texas and the upstairs is always hotter.
At this stage of my life--getting ready for retirement--I would not buy another 2-story. But if I were younger it would be fine.
deeje
16 years agoWe currently live in a two-story house with all the bedrooms on the second floor and laundry on the main floor.
It's just the two of us so we don't have privacy concerns... but when we were house-hunting, we were hoping to find a place with at least two of the bedrooms on the main floor. Three on the main floor and one in a basement (with egress windows) would've been great.
But, for right now, this house is fine for us -- it's an upgrade from anything that was on the market at the time that had the main-floor bedrooms. And we don't *need* that configuration now... we were just thinking ahead, because we don't like the process of moving!
mzdee
16 years agoIn midlife, I bought the 2 story with all those stairs on purpose. I observed my aunt and uncle in thier 80s climbing stairs daily with no problems at all. They are in great shape. That is what I want. Right now my knees hate it :) They will get use to it............
chisue
16 years agoThe average age for a first hip replacement is 53.
Family members get sick, break bones, etc. without regard to age or amount of exercise.
The population is aging FAST. We remark on spry 80-year-olds because they are remarkable -- not the norm.
I'd hesitate to buy a home without at least one bedroom and bath on the first floor, or one with a lot of steps to GET to the first floor.
cordovamom
16 years agochisue -- you're so right -- expect the unexpected. I never expected to have a stroke at the age of 44 which left me mobility challenged, never expected to have open heart surgery for an aneurysm at the age of 48. Stuff happens to people and having at least one bedroom, and definitely a bathroom on the main level really helps so much. My mom is 25 years older than me and still walks 3 miles a day !! I envy her stamina and good health!!
johnmari
16 years agoWe had a first floor master in the last house and I really miss it terribly. It was so convenient, even on my worst days I could easily get from the bedroom to the kitchen and living room, and the laundry was also on the first floor. The garage was a tuck-under so bringing in groceries and such was DH's job; we had planned to install a dumbwaiter. The fenced dog run was below the rear deck off the kitchen (on the walkout basement side), and it took the dog about one day to figure out that he had to scamper down the outside stairs to do his thing and back up when we called him.
Our current house has all the bedrooms and the only full bath upstairs. I really wanted a single-story house and we looked hard for one but there was pretty much nothing in our (very low) price range that weren't either in a very bad location or in atrocious condition. We put an offer in on one ranch house on two acres in a nice neighborhood, we didn't get it although had DH not been in such a hurry we could have taken another swing at it because it came back on the market several weeks later at a lower price. :-( I don't know if we're going to stay here as long as DH thinks we will, although there's room for a small addition in the back to put in a downstairs bedroom (or an elevator) we'd probably be better off just moving at that point. Had there not been a half bath and laundry on the first floor we would never have even considered this house, since I don't much like going down to the dirt-floored cellar, and going upstairs every time I had to pee would just not be manageable.
A second vacuum cleaner does solve the problem of hauling heavy vacuum cleaners up and down the stairs. If the cost of getting another vacuum is an issue, I discovered that vacuum cleaner repair shops often have a nice selection of perfectly good vacuums that people never picked up after a repair, which are usually sold for the cost of the repair bill.
jy_md
16 years agoFamily members get sick, break bones, etc. without regard to age or amount of exercise.
The population is aging FAST. We remark on spry 80-year-olds because they are remarkable -- not the norm.
I'd hesitate to buy a home without at least one bedroom and bath on the first floor, or one with a lot of steps to GET to the first floor.
Yep. This is the main reason we bought a ranch. If my mother moves in, she cannot walk fast or far and she at times loses her balance. Steps would be insurmountable and make her life just that much harder. Until about 4 or 5 years ago (she's 78), she was a very healthy, active senior citizen who often seemed 15 years younger. So, I definitely don't take my health for granted or say "if I remain active and take care of myself, steps will never be a problem..."
bozogardener
16 years agoWe used to live in a split level, with the bedrooms upstairs, and the laundry on the main floor. Most people dislike this plan, but it worked for us. We hang our laundry outside, so it was convenient to just walk out the back door. Now, we just moved into an essentially three level home. The main floor has no bedrooms, a full bath, and the laundry. The top floor is only the master suite (with bath). The daylight basement contains two more bedrooms, 3/4 bath, and another living area. This is great for now with complete privacy with overnight guests. We are both middle-aged, and I do wonder how long we'll be able to manage the stairs. We did buy from a couple in their eighties, however.:)
theroselvr
16 years agoYep. This is the main reason we bought a ranch. If my mother moves in, she cannot walk fast or far and she at times loses her balance. Steps would be insurmountable and make her life just that much harder. Until about 4 or 5 years ago (she's 78), she was a very healthy, active senior citizen who often seemed 15 years younger. So, I definitely don't take my health for granted or say "if I remain active and take care of myself, steps will never be a problem..."
My neighbor is 84; 2 years ago he suffered a fall. Now, 2 years later while he's pretty mobile still, he is slowing down and does feel the small amount of steps in his bi-level. Had the market not gone down he would have his house for sale, looking to move to one level in case he gets worst.
patty_cakes
16 years agoIt's no secret you can have more house for the money when building a two-story~less roofing material, etc. I've lived in both ranches and two stories, and prefer the two story, mainly because the kids BR's were bigger. My laundry room was down, and I had a laundry shoot in the last two homes, built into a closet. The condo I recently sold is 3 levels, and I have always liked that, too.
I'll be building and it will be a two story, even though i'm a bit 'up there' in years. LOL The MB is downstairs, along with another BR, so that will eliminate the need of going upstairs, even though there are an additional 2 BR's and gameroom.
It's a personal choice.
downsouth
Original Author16 years agoLadybugbaby, congratulations on selling your house so fast. We haven't put our current home on the market yet, still working on getting it ready.
I know my son and DIL would like a bedroom/bath downstairs for the in-laws when we visit. They will be putting their home on the market next year.
Sweet Tea, an elevator might even entice me to stay where I am, LOL!
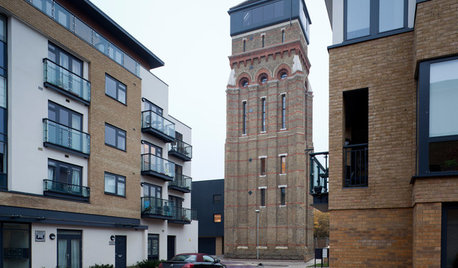



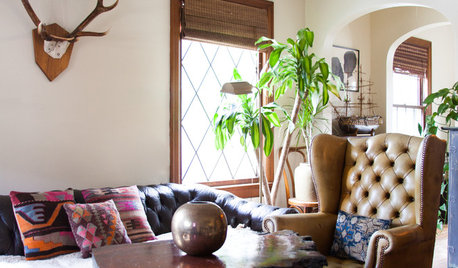

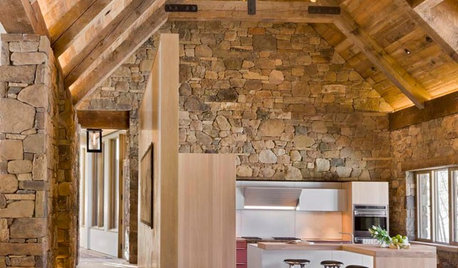
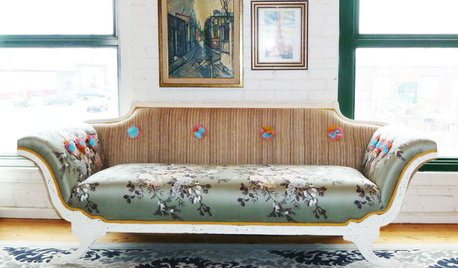
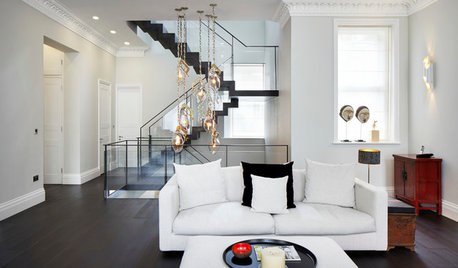
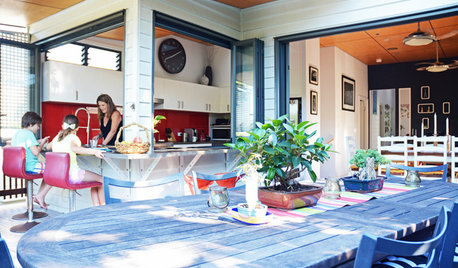






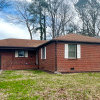


melrosgirl