Adding addition to smaller home in neighborhood of larger homes
rockybird
9 years ago
Related Stories
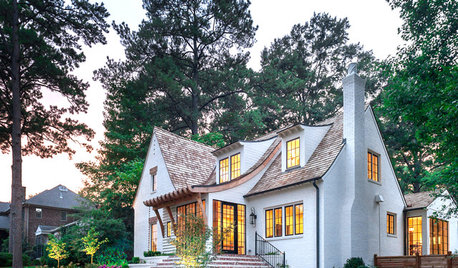
ECLECTIC HOMESHouzz Tour: A Storybook House for the Neighborhood
This charming family home incorporates Tudor-style elements, eclectic details and smart planning
Full Story
CRAFTSMAN DESIGNHouzz Tour: Thoughtful Renovation Suits Home's Craftsman Neighborhood
A reconfigured floor plan opens up the downstairs in this Atlanta house, while a new second story adds a private oasis
Full Story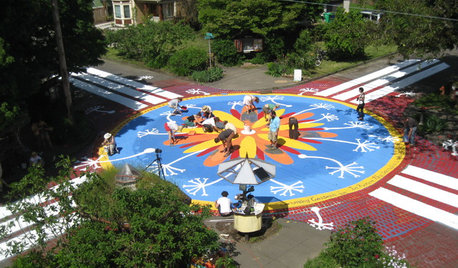
COMMUNITY15 Ways to Make Your Neighborhood Better
Does your community lack ... well, a sense of community? Here's how to strengthen that neighborly spirit
Full Story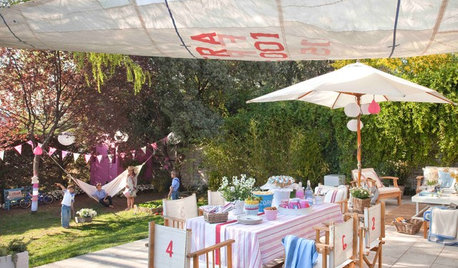
LIFE12 Ways to Nurture a Happy Neighborhood
Having good relationships with neighbors improves the quality of life for all
Full Story
SMALL HOMES28 Great Homes Smaller Than 1,000 Square Feet
See how the right layout, furniture and mind-set can lead to comfortable living in any size of home
Full Story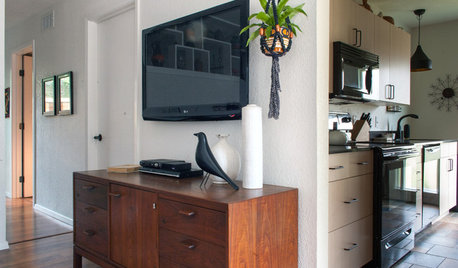
LIFETips for Moving Into a Smaller Space
Downsize with less compromise: Celebrate the positive, pare down thoughtfully and get the most from your new home
Full Story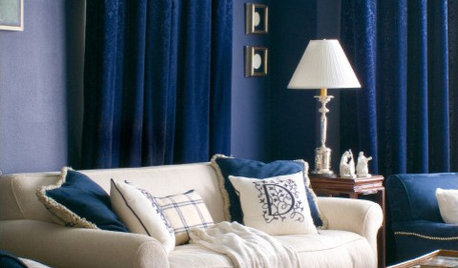
SMALL SPACES18 Ways to Make a Small Space Look Larger
Small is Beautiful With the Right Color, Storage, and Flexible Furniture
Full Story
MODERN HOMESHouzz TV: Seattle Family Almost Doubles Its Space Without Adding On
See how 2 work-from-home architects design and build an adaptable space for their family and business
Full Story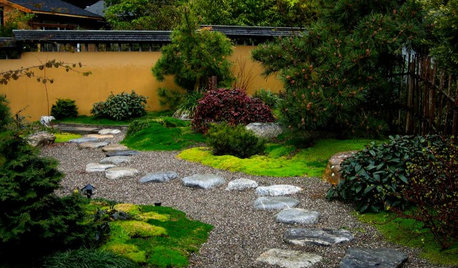
LANDSCAPE DESIGNPerspective Tricks to Make Your Garden Appear Larger
Simple tricks used by artists can be employed in garden design to alter perceptions of space
Full Story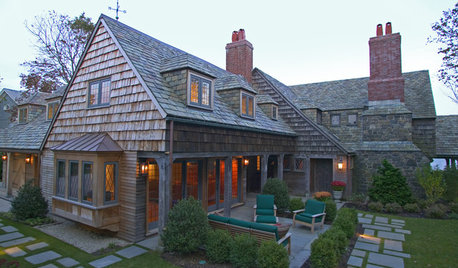
REMODELING GUIDESAdding On: 10 Ways to Expand Your House Out and Up
A new addition can connect you to the yard, raise the roof, bring in light or make a statement. Which style is for you?
Full Story






hollynla
jewelisfabulous
Related Professionals
Providence Architects & Building Designers · Bell Gardens Architects & Building Designers · Dover General Contractors · Jacinto City General Contractors · Leavenworth General Contractors · Miami Gardens General Contractors · Monroe General Contractors · Newburgh General Contractors · Rohnert Park General Contractors · Springboro General Contractors · Syosset General Contractors · University Park General Contractors · Villa Park General Contractors · Austintown General Contractors · Ogden Interior Designers & DecoratorsGracie
rockybirdOriginal Author
kirkhall
rockybirdOriginal Author
tishtoshnm Zone 6/NM
palimpsest
kirkhall
tomatofreak
rockybirdOriginal Author
alisonn
robo (z6a)
rockybirdOriginal Author
robo (z6a)
dahoov2
dahoov2
rockybirdOriginal Author
ncrealestateguy
pixie_lou
dreamgarden
rockybirdOriginal Author
dreamgarden
shannonaz
rockybirdOriginal Author
rgps
rockybirdOriginal Author
dreamgarden
edlincoln
rockybirdOriginal Author
Annie Deighnaugh