Would you buy a home without a formal dining room?
Hi everybody, we are going to build a house and are finalizing our floor plan. It will be roughly 3500 square feet, and will be an "upper bracket" house for our little town. We have a dining room in our current house and we have not used it to dine in for years. I currently use it as a home office. So, we did not include a dining room in our new plan. We have a large kitchen table and space for it in the new house. But now I'm worried about resale, although we plan to be here for the next 20 years. Would you buy a larger home without a formal dining room? Thanks for your input.
Comments (52)
DLM2000-GW
11 years agoWould *I* buy a house without a formal dining room?? Yes - that's my preference as long as there is an area adjacent to the main living space to hold a large table - that's a more relaxed type of floor plan in keeping with my lifestyle. But as Camlan said, since you define your house as upper bracket and it's a sizable home, I think it would be expected to have a designated separate space.
I have a 'formal' dining room now, in a 2500 sq ft house and it's woefully underused because for casual get togethers we use our deck or porch - even our kitchen nook. Our DR is not large enough to comfortably expand our table to it's largest, which is what we need for T-giving etc. To have a room large enough to do that for a few big gatherings per year would be a waste for us.
wagnerpe
11 years agoThat's a tough question. Right now we ONLY have a dining room (no eating area in the kitchen) and while I often wish for an eat in kitchen; it's more because we have carpet in the dining room and it's a pain to keep clean. If we had both, my guess is the dining room would be neglected.
So, having only one eating area would not be a deal breaker for me (since that's the way it is now), but it would be a factor and a house with two eating areas would be more appealing to me.
Related Professionals
Three Lakes General Contractors · Beloit General Contractors · Browns Mills General Contractors · DeRidder General Contractors · Endicott General Contractors · Fitchburg General Contractors · Geneva General Contractors · Perrysburg General Contractors · Rossmoor General Contractors · Saint George General Contractors · Solon General Contractors · Sulphur General Contractors · West New York Home Stagers · Charleston Interior Designers & Decorators · Suisun City Interior Designers & Decoratorsterezosa / terriks
11 years agoI'm another in the "it depends" category. 20 years ago I would have said no way, but our current house which we built doesn't have a "formal" dining room per se. I would call it a semi formal dining room. It's bigger than our old formal dining room and is adjacent to the kitchen where we have a nice counter for casual dining. I just couldn't see devoting the square footage in this house to such a seldom used (by us) room.
mrspete
11 years agoI would not buy a house that DID have a formal dining room. I have a formal dining room in my current house, and it is rarely used. I thought we'd use it, but we don't. We have people over fairly often, but we tend towards buffets and casual meals -- I think most people do.
Having said that, I would not buy a house that didn't have a LARGE eating area.
And my opinion may be tempered by the fact that I'm from the South. I'd rather have a great outdoor dining area (and a pool) instead of two indoor eating areas.
C Marlin
11 years agoI would not buy a house without a formal dining room, but I also don't like formal dining rooms cut off from the rest of the house. I prefer one open to the living room.
sarahmn1
Original Author11 years agoThank you so much for your input. I believe we do have a space off of the kitchen that we could convert / advertise as a dining room, so I think we will be ok. I had a moment of panic about it as the plans are being finalized so thanks for helping me think it through. It's hard to walk the line between customizing your home to your uses and preferences and making sure other people will want to buy it someday!
sheilajoyce_gw
11 years agoNo, I would not buy a house without an eat in kitchen and a formal dining room.
JadedBaroness
11 years agoYes, if the layout were right, I would. But there would have to be a large space for eating in the kitchen that I could dress up on special occasions :) I would much prefer space be used regularly rather than entire rooms that are rarely used like formal living and dining rooms...
sapphire6917
11 years agoI would not buy a house without a formal dining room. I have one now and wouldn't trade it for the world. In addition to hosting Christmas, I often have dinner parties and impromptu gatherings but even on a day to day basis, all dining takes place in the dining room; even if it's just a quick sandwich and drink. I do have a counter in the kitchen with two stools but I would say they only get used ten or twenty percent of the time. When I had an apartment with no dining room, we would eat in the living room around the television, which I hated. Now, when we dine, we spend much more time engaged in great conversation that we sometimes don't make it into the family room after dinner!
Xclusive
11 years agoI will go the opposite way of others. If a house didn't have a formal DR we wouldn't buy it. We have a counter as well with 3 bar stools that hardly gets used at all. We use our DR everyday for family meals as well as for formal get togethers as well.
newbuyer2007
11 years agoI think people will expect a dining room in a house of that size. If you have a room that can be turned into a dining room, I think you will be ok.
ncrealestateguy
11 years agoOver the last few years I have seen more buyers ok with a home that does not have a formal DR. However, most buyers still desire one, even if there is a place to eat in the kitchen area. A lot of people want one just so they can convert it into an office.
I built my home 5 years ago, and we have a keeping room as part of the kitchen, which supports 3 bar stools and a table that sits 10. And I still put in a formal DR just for resale.nancylouise5me
11 years agoNo, I would not buy a home without a dining room. We use ours more then the eat-in kitchen space. I think with the size of the home you are building it would be expected. NancyLouise
User
11 years agoIt would totally depend on the floor plan to me.
I'm another one who doesn't really know what "formal" is supposed to mean. Plus I am definitely not a "formal" person myself anyway.
I want a spacious separate eating area - but it doesn't necessarily need to be its own enclosed room. I just built a house, and my dining room is 13X15 but is really more or less open to my kitchen.
So for me, it depends much more on how the floor plan flows and that the spaces are adequate, more than on anything else.
Debbie Downer
11 years agoIn context of modern house design -what exactly is a formal dining room? This is an honest question. Since I am an old house lover and have in fact never lived in a house newer than 1920s I would expect a dining room, with a door, that is separate from the kitchen..
But it seems like many houses these days are designed as a large open space with a breakfast bar or stools around an island for the quick bite to eat, plus some type of table and chairs on the other side of the island from the kitchen cabs and appliances. In other words, a separate dining SPACE, but without it being in a separate room altogether.
If that SPACE is adequate size for a large family get together - and if you had enough distance from the mess in the kitchen - I wouldn't think youd have to have a separate room elsewhere.
kirkhall
11 years agoI'd love it if we had the ability to edit, and everyone who has commented put in their location now, and where they grew up (just general geographic location--ie, south, NE, SW, midwest, NW, etc). I bet you'd see some correlation in the answers given and the locations lived.
DLM2000-GW
11 years agook, kirkhall - I'll play and you tell us if the answers are what you expected! Paraphrasing what I wrote above:
I would prefer a house without a formal dining room although I have one now and our previous home did also. I'd like to have an area adjacent to the main living space to hold a large table. That's a more relaxed type of floor plan in keeping with my lifestyle and reduces seldom used sq footage.
Grew up in and still live in northern Chicago suburbs.
sas95
11 years agoI would not buy a house without a formal dining room, especially if it were a 3500 sq. ft. house. I like to have the separation from the kitchen, and we eat in the dining room every night. We have a large eat-in kitchen, but we did not put a table there. We turned the "eat-in" part into a sitting area with a couch and chairs.
I grew up in the NYC suburbs and live there now.
camlan
11 years agoHere's my previous post:
"I would expect a 3500 foot house to have more than one dining space--so an eat-in kitchen and a separate dining room.
If you have a space in your new house that can easily be converted to a dining room, I think you'd be fine.
It's the size of your house and the "upper bracket" description that make me think potential buyers would expect a dining room of some sort."I'm more or less from New England--have lived in MA, CT, NH and VT, and visited lots of people in RI and ME.
I think a separate dining area, in a large house in a upscale area is expected. Note that I didn't say "formal." We had a "formal" dining room in most of our houses growing up, and we ate dinner there just about every day, in part because my parents couldn't fit a kitchen table that seated 10 people in most of our kitchens. My parents were very big on sitting down together every night as a family and eating dinner (at least those of us who weren't at music lessons, football practic, Girl Scouts or marching band drills) without the distractions of the phone and TV.
A separate dining area doesn't have to be formal. We had a lot of hot dogs and fried chicken at meals in the dining room. You can have a buffet and still eat at the table. What the separate dining area does is give you a larger space that isn't combined with other activities the way most kitchens are--the kitchen/family room combo is the most common. Someone's cooking, someone's watching TV or playing video games--it's a noiser, busier space.
A separate dining area also gives the homeowners choices. Use it as a dining room or use it for other things that are more important. Like the OP, who uses her current dining room as a home office.
With the growing concept of the "away room," you can make the dining room function as a quiet space on the first floor, apart from the bustle of the family room. Dining rooms are good rooms to combine functions--you can easily add in a home office, a library, a reading room, a home work area, a hobby/craft area, without compromising the original function of the room.
I can see why someone in California or Florida would want an outdoor eating area more. That makes sense--to take advantage of the long seasons of warm weather. And I think there is a more casual lifestyle overall.
When the OP goes to sell, she can convert that space to a dining room, and have pictures of it arranged as a home office (or whatever it will be) to show buyers the flexibility of that space.
cas66ragtop
11 years agoYes I would buy a house w/o a formal DR, because we never use ours. But as others said, with a house that size, I think a formal DR will be expected, and can be seen as a negative if it is missing. Just because you don't use yours, doesn't mean the next family won't need it. If I could build my dream house and delete a few features that everyone else seems to want, I would easily get rid of the fireplace and the garden tub!
sarahmn1
Original Author11 years agoVery interesting responses. I live in MN, in response to the question about geographical differences. I guess what a meant by "formal" was its own separate space / room in addition to a more casual eating area. The house plan has a great room concept, with a kitchen with a large island which then flows to the kitchen table and then into the family room. Which I know makes some of you cringe :) But there is an office off of the kitchen that is a little larger than our current (unused) dining room and I think we could market it as a DR alternative.
kitykat
11 years agoI have owned homes both very large and small, all with a 'place' to eat... other than in the midst of the kitchen. Something as simple as a change in ceiling height, or a mostly open archway/opening can present a visual 'separation' between kitchen and eating area. Often, such areas can be dressed up or down, to suit the occasion... colorful place-mats for everyday family dining, pristine tablecloth for fancier fare. I think the ability to screen out kitchen clutter is a crucial factor along with a little bit of distance for controlling cooking odors..
trilobite
11 years agoI think a separate space on the main floor is terrifically adaptable. You could use it as a guest room, playroom, office, library, dining room, hobby room et cetera.
If there is no such space in the house, yes, I think it's an issue. I personally feel there is a trend away from big rooms that all flow into each other. They're more difficult to heat, noisier and are less private.
kirkhall
11 years agoI'm PNW.
So, within that construct, when I see a formal dining room (ie, a space with walls around it and maybe 2 openings of whatever size), on a floorplan, I think to myself how I'd use that space, because it wouldn't be for a fancy dining table that rarely gets used...I think if you have that flex space, close to the kitchen, then you will be okay when it comes time to sell. Make sure you have a light receptacle in the middle of the ceiling that could be used to hanging a dining light/chandelier from, even if you plan to use it as an office and have all the outlets 1/2 switched for floor and table and desk lamps... It provides the most flexibility in the floorplan. Then, when you go to sell, just leave the room unlabeled on the floorplan (yes, I am in favor of posting good floorplans on MLS sites), and let the potential buyer decide if it is a dining room, formal LR, away room, office, etc.
brickeyee
11 years agoWhat is at the price point in your area?
The old 'living-dining ell' used to be the mark of a low level 'starter home.'
If the houses similar in style and price in your area (your competition) have separate dining rooms, you will be at a disadvantage.
You will be selling 'less' of the same price.I would never buy a house without a separate dining room.
theresafic
11 years agoI am going to disagree with the majority and say if you are building a house why would you put in rooms you don't like/won't use just for some mythical buyer 20 yrs from now?
I think that is the part of the post people missed, op is talking if she sells the house many years from now. Tastes change and I believe formal dining rooms will continue to be less and less necessary and probably the majority of houses will not have them.
I personally dislike a room used only a couple of times a year and got rid of my fancy table and hutch and now it is where the computers are, another space which won't be needed in twenty yrs in my opinioncamlan
11 years agotheresafic, to a great extent I agree with you. If a room will never be used, there's no sense in having it.
That's why, upthread, I talked about having a space that could be whatever the OP wants, but with little effort could be converted into a "dining room."
So it wouldn't have a built-in sideboard or other typical dining room storage. But it would be located near enough to the kitchen to serve as a dining room and be large enough to hold typical dining room furniture if that's what a future owner would like. There are families that use their dining rooms daily. And there are families who would never use them but would love the space for computers, as you do.
Because sometimes plans don't work out exactly as we hope they will. This 20 year home could become a 10 year home, or even a 5 year home (although I hope not). There may come a time when the OP needs to sell, as opposed to wants to sell. And at that point, the lack of any dining room type space could be a drawback.
I think it is possible to plan space so that it meets your needs now, your needs in 15 years, and the needs of future homeowners. I think dining rooms are becoming "swing" rooms in many homes, where they are used for home offices or libraries, sometimes at the same time they are used for dining rooms.
sarahmn1
Original Author11 years agoOP here, all of your comments have made me increasingly comfortable with our plan. We do not plan to have built-ins in the space (for us, the office), so I think it will retain its flexibility. I think it could be an office, a dining room, or even a playroom if future owners have small kids that they want nearby on the same floor while they are in the kitchen. There are a very limited number of houses at our price point in town (which has made getting financing a bit of a challenge because there are no comps...), and I would say the ones I have seen do have the DRs and that was giving me pause. I think we will be ok if we keep it flexible!
Thanks for the good ideas on lighting and outlets, Kirkhall.
sassy09
11 years agoNo, include a room that can be used as a formal dining room! My former home in NY, we had so much trouble selling it because we had a small kitchen so knocked down the wall and combined kitchen and DR to make a great kitchen with granite, upscale etc. We had many showings for 9 months, every one said either "I expect a DR in this price range" or "I have DR set and don't want to get rid of it", and some refused to see rest of house all redone in mint condition w all new baths, kitchen yard etc. We finally did sell it, and lowered price a lot just to get rid of it, as we were carrying two homes. Have a room, use it for whatever you like, but when selling, convert to dining room. A very expensive lesson for us to learn, don't exclude the dining room.
jakabedy
11 years agoI know I'm late to this thread, but wanted to pop in to say that I am seeing a lot of open plan layouts like this one in houses of all price ranges:
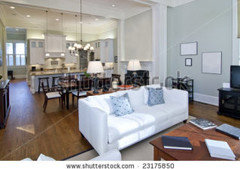
It's not a separate "formal" dining room, but is space for a dining room table. And typically it is space for ONLY a DR table, and not any other DR furniture (which a lot of people are foregoing, anyway). So if you're really not wanting to dedicate another 4-walled room for dining, then this could be a way to go. And if you personally don't want to put a DR table there, you don't have to. You can use it as another sitting area, or for comfy chairs around a cocktail-type table.
cathie2029
11 years agoI would buy one without a dining room. We have one and never use it. I would much prefer an area in the kitchen large enough for a big table AND a huge island.
jane__ny
11 years agoThis was our dilemna while house shopping. The house we liked (and wound up buying) had a dining area but no eat-in-kitchen. I love eat-in-kitchens and did not like the idea of having our only eating area in the dining room.
In this house, the dining area is open to the living room and kitchen. We thought we could widen the kitchen to allow a table, but it won't work.
Now I'm thinking of taking down the kitchen wall to open it to the dining area.
We did buy the house as is, but I think it hurt the sellers chance of getting a higher price.
Jane
violetwest
11 years agoA closed-off formal dining room is wasted space, imo. I'm a solo, living in the SW, and would much prefer an open concept living/dining, kitchen combo.
If I were in the market for a large, formal living, large family type house, it might be a different story, though.
stir_fryi SE Mich
11 years agoI also agree that it would be a mistake not to have a separate dining room in a house that size.
I have come to the conclusion that open floor plans are over-rated!! My DH sits in the great room watching TV and I am in the kitchen working and he is annoyed by the lights on and noise I am making while he is watching "his shows." Also, my kids will come in the kitchen with their friends, and you might as well mute the tv because you will not hear it until they leave.
azmom
11 years agoNever, especially not at the price point and of the size of your house.
I don't like "open plan with a space for dinning table".
It is a glamorous term of asking your guests eating in the kitchen and looking at your dirty dishes.
kellyeng
11 years agoSince you are building I thought I would share what we did:
We built our home without a formal dining room but made plans so that we could easily convert my office to a FD when/if we decided to sell.
My current dining room is situated like a breakfast nook off the kitchen however it's huge and fits a 4x8 farmhouse table and a china cabinet. My office door is lined up with a side entrance to the kitchen for ease of serving meals and it has a spot that would make a perfect buffet nook. The room has no built-ins, is large enough to accommodate our current table and the ceiling is plumbed/wired for a chandelier.
For staging purposes, I would convert my office to a FD & set up our current dining room with a smaller table and banquette seating.
BTW, I'm in Central TX.
User
11 years agoJackabedy, I would consider the room you posted to be an eat-in kitchen, and would still expect another eating area in that home. The purpose of having a separate dining room is to get away from everything you see in that picture---- kitchen sounds and odors, tv, multiple doors with the concomitant traffic.
jasi
9 years agoWe do not have a separate dining room in this house and we do not miss it. Our home is brand new and designed in the open-space concept. We still host dinner parties but we've always had a casual style to our entertaining. Being able to finish plates without missing conversation has been incredible. I don't miss being excluded during my moments in the kitchen and I toss all dishes in a bin beneath the sink to soak and sort them after everyone leaves.
There is no way to know what the trend will be like in 20 years but in our current neighborhood with all new housing the open space concept is most desired.
christopherh
9 years agoSometimes these old threads keep popping up. This one is from 2012. But the subject is interesting.
I have always felt you should have a house that is in keeping with the neighborhood. If the houses are over 3,000 sq ft, then yes, a formal dining room should be included. Otherwise a potential buyer will bypass it.
Personally, when we built our modular, the original design had a separate dining room. It's just a 1250 sq ft ranch for the two of us.
So we eliminated the wall separating the kitchen and dining area. We then had a laundry area and large pantry installed on the opposite wall. So now we have a 14x18 eat in kitchen with a six seat dining table. The laundry and pantry are behind bi fold doors and nobody knows they're there.
alisonn
9 years agoWe have a 1,700 square foot house and have been hearing that the complaint (besides the small bedrooms) is the lack of a formal dining room.
alindafaye2000
2 years agolast modified: 2 years agoThis is now 2021 and I am seeing designers on HGTV renovating homes with no formal dining room. In fact, they are just putting in kitchen islands with seating and that's it. Since my dining room is between my bedroom and the kitchen (open to the kitchen and living room), I plan on turning it into a flex space to be used as a fourth bedroom or maybe a gym by putting up some walls.
djmbott
2 years agoI had to chuckle when I read this post. Someone recently asked me if I ever used my dining room. My response was, it is a great space for doing puzzles, and I know plenty of people that used their dining room as a home office this past year. As far as HGTV goes ... “just putting in kitchen islands with seating and that’s it”... doesn’t appeal to me, especially if it requires sitting on bar stools. Personally, I don’t think sitting on a bar stool for every meal is a good solution for everyone, especially for young children or anyone with mobility issues. My vote is for at least one room that has a table and chairs.
alindafaye2000
2 years agoI believe it depends on what stage you are in your life. If you plan to live in your home until you draw your last breath as I do, fix it up the way your lifestyle dictates. I hate bar stools myself. That's why I traded mine out for counter height chairs. Since, my youngest of 5 is going to be 43 in 2 weeks, I think a flex space is a nice idea. That way when I draw my last breath in my home, the next home owner can use the space as a dining room if they want.
Lucerne Lucerne
2 years agoI am a humbled guy. I sit on the floor and eat my dinner in spite of owning a $1 mil home. what can I say?
Debbie Downer
2 years agoHonest question - where do yall open concept folks hang your art, if you like it and have a lot of it? Ive always preferred dedicated spaces and more of a cozy feel vs ginormous open space that resembles a furniture showroom. Rooms with walls in old houses can be every bit as bright and airy - what with taller ceilings, bigger windows, etc.
Toronto Veterinarian
2 years agoI wouldn't buy a home that did have a formal dining room - I have no interest or desire for one and think of it as wasted space. Or not wasted, as I'd just use it for something else. I have a household of 1, and don't have people over for meals often. Hanging artwork? I don't think I'd decide on a place to live by whether or not I'd have room for all my art. I sometimes just switch things around a little, not displaying everything at once.
alindafaye2000
2 years agolast modified: 2 years agoMy house is 64 years old and it is a 1020 sq. ft. open concept modern home. I don't have a problem with hanging art work. I just don't buy a lot of stuff to hang on my walls. The family pictures I do have go on bookshelves. I do like my open concept floor plan even though I put in a previous post I would like to put up some walls to use my dining room as a flex space. Actually, I do need to take out the breakfast bar because the previous owners took out a supporting wall (now supported by a post just recently installed). So, at least that wall needs to go back in. But I would leave an opening between the dining room and kitchen so I wouldn't have to walk through my living room to get to my dining room. There are really no formal rooms in my house. I'm just having a hard time divorcing myself from the patio doors in the dining room. I like the access to the backyard from the dining room.
DLM2000-GW
2 years ago@Debbie Downer that's a valid point about art and something I struggle with in our new home. I'd always lived in 'traditional' homes with room separation but those were also 1920s & 1930s houses in old suburban settings and various types of art finished the rooms. When designing our new home we have acreage with privacy and views so not only did we minimize walls we maximized windows. I also have fear of commitment issues about placing that picture hook so I do have spaces that aren't yet utilized for art but that's for a different thread ;-)
Toronto Veterinarian
2 years ago". I also have fear of commitment issues about placing that picture hook"
Me too! I've been here 4 months and have only just yesterday hung my first thing on the walls. It's paralysis of analysis too -- too many pictures and too much wall space!
HU-449919130
last year@Debbie Downer; I'm designing a 1650 sqft 3 bed 2 bath open concept house on stilts with no DR, and have given a lot of consideration to what I should do with my art.
My design has a front door that opens into a large foyer with high ceilings and recessed lighting, flanked by two bedrooms, a bathroom, and an interior staircase (leading down to the garage below). While designing, it occurred to me that the walls of this foyer will be an excellent opportunity to create a small home art gallery and hang some beautiful pieces. To complement the concept, I also designed a small alcove in the foyer with a single shelf (meant for visitors to temporarily place their purse and car keys) that will add an artistic vibe. The wall of the alcove will be adorned with mother of pearl tile behind a framed oil painting lit up by a single puck or pendant light hanging above the shelf. The space below the shelf is intended for a tall floor vase or sculpture.
The foyer/gallery will lead directly into the open great room (to the right, south) and kitchen (to the left, north). The open concept will be covered by a vaulted ceiling and recessed lighting, with the south wall essentially being all glass to let in the light. To make up for no dining room, I have designed a covered lanai off of the great room's south wall (opposite the kitchen), which can be used for outdoor dining. This lanai will be accessed through double sliding glass doors intended to open up the space even more. The kitchen will have a huge island (8'×4') with artistically designed wood legs giving it the appearance of a table. A table cloth, a centerpiece, and a properly set "table" will dress this space up enough to pass as a formal dining area should I ever want it to be. I don't generally cook for large numbers, but when I do, I like to clean as I go, leaving behind a small mess that is easy enough to dispose of before sitting down to eat.
Beyond the great room and kitchen, I have designed a master suite (the bedroom is separated from the great room by a wall with a built-in double-sided fireplace and double-sided book shelf). The wall separating the master suite from the great room is another great space for art in both the great room and the master suite. With the symmetry and proper lighting, the interior of the house, itself, will be a piece of art. And the best thing about this house is that every square foot of it will be used every single day. I won't be staring at a bunch of unused space that might only get attention on special occasions. And I won't be heating it, either.


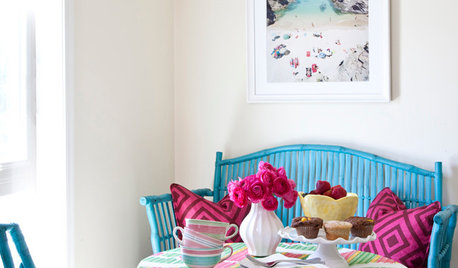


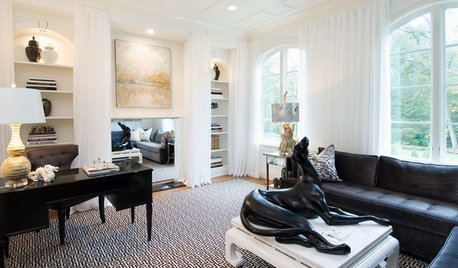
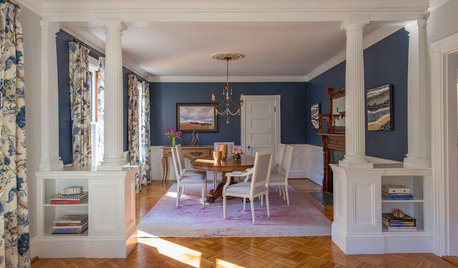
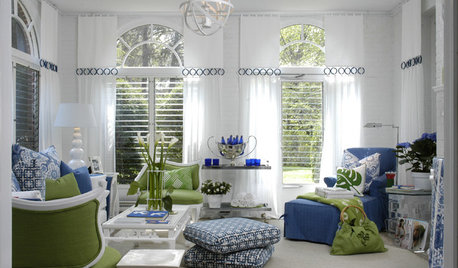
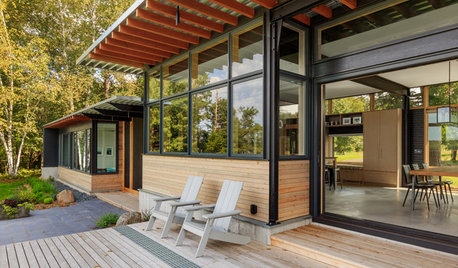
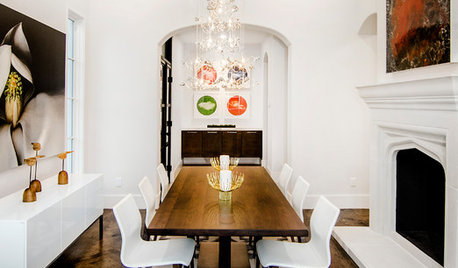






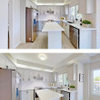


camlan