How would you re-do this kitchen?
bosegirl
11 years ago
Related Stories
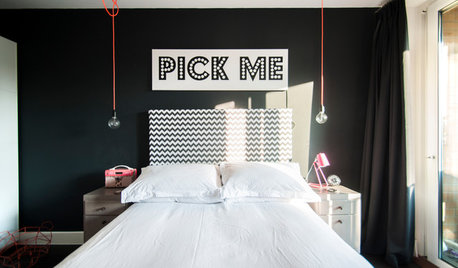
REMODELING GUIDES10 Signs You’re in the Middle of a Renovation
A renovation project allows you to choose every last detail for your home, but decision making can quickly go from ‘Ooooh’ to ‘Argh!’
Full Story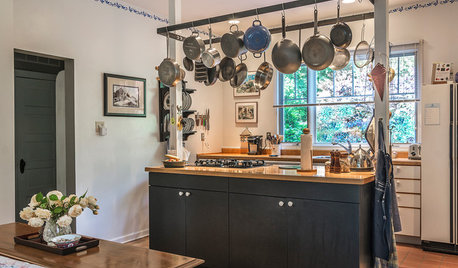
ORGANIZINGHouzz Call: Show Us How You're Getting Organized
If you’ve found successful ways to declutter and create order at home, we want to hear about it. Share your ideas and photos!
Full Story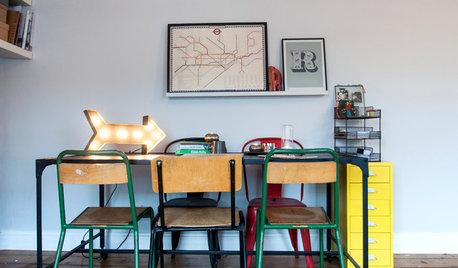
LIFEFun Houzz: 14 Signs You’re an Interiors Geek
Are you obsessed with interiors? It’s OK, you can admit it — you’re among friends
Full Story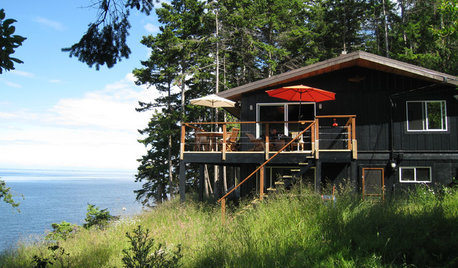
REMODELING GUIDESLove the One You're With: Honoring a Home's Original Charm
Before you jump into teardown mode, consider these 3 examples of homes whose quirkiness is a draw
Full Story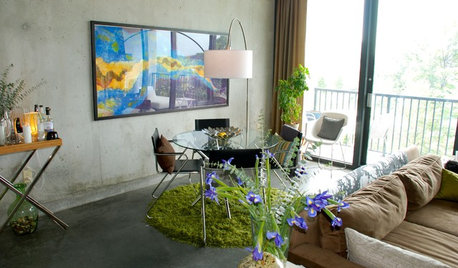
DECORATING GUIDESThey're Baaack: 7 Retro Design Features Making a Comeback
You may have thought (hoped?) you'd never see them again, but these design blasts from the past are better than ever
Full Story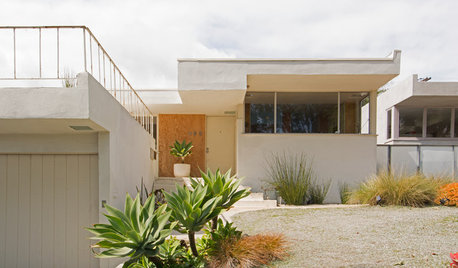
EVENTSMy Houzz: They’re Right at Home in Their Schindler House
Chance brought a couple to their Inglewood home designed by the L.A. midcentury architect. It will be part of a June design tour
Full Story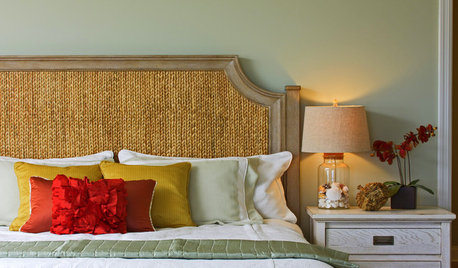
COLORHow to Add Color if You’re Color Shy
Here’s how to break into the world of color without breaking a sweat
Full Story
LIFESo You're Moving In Together: 3 Things to Do First
Before you pick a new place with your honey, plan and prepare to make the experience sweet
Full Story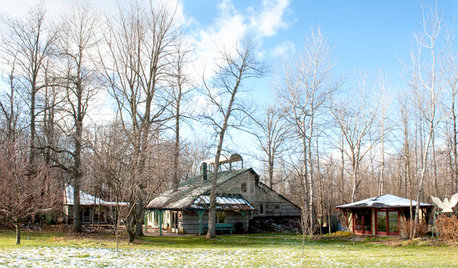
LIFEWhen You're Suddenly Solo at Home
Whether you stay in a home alone or move on, these strategies from professional organizers can help you with the process
Full Story
MOST POPULAR8 Clues You're a Creative Type
You always knew you were different. And if these traits fit, now you'll know why
Full Story







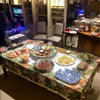
bosegirlOriginal Author
mpinto
Related Professionals
Panama City Beach Architects & Building Designers · Browns Mills General Contractors · Clarksville General Contractors · Cumberland General Contractors · DeRidder General Contractors · Duncanville General Contractors · East Riverdale General Contractors · Rock Island General Contractors · Tabernacle General Contractors · The Hammocks General Contractors · Joppatowne General Contractors · Cherry Hill Home Stagers · Wailuku Home Stagers · Gloucester City Interior Designers & Decorators · Hagerstown Interior Designers & Decoratorsweedyacres
OttawaGardener
bosegirlOriginal Author
sylviatexas1
bosegirlOriginal Author
jane__ny
mrspete
cas66ragtop
dreamgarden
bosegirlOriginal Author
northbound
C Marlin